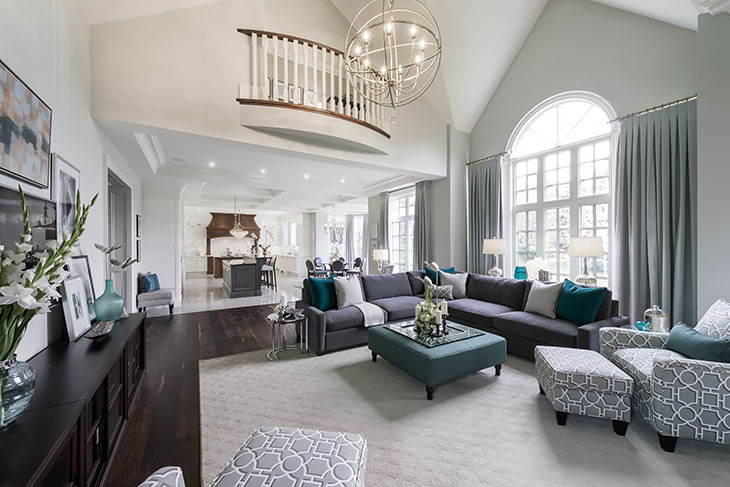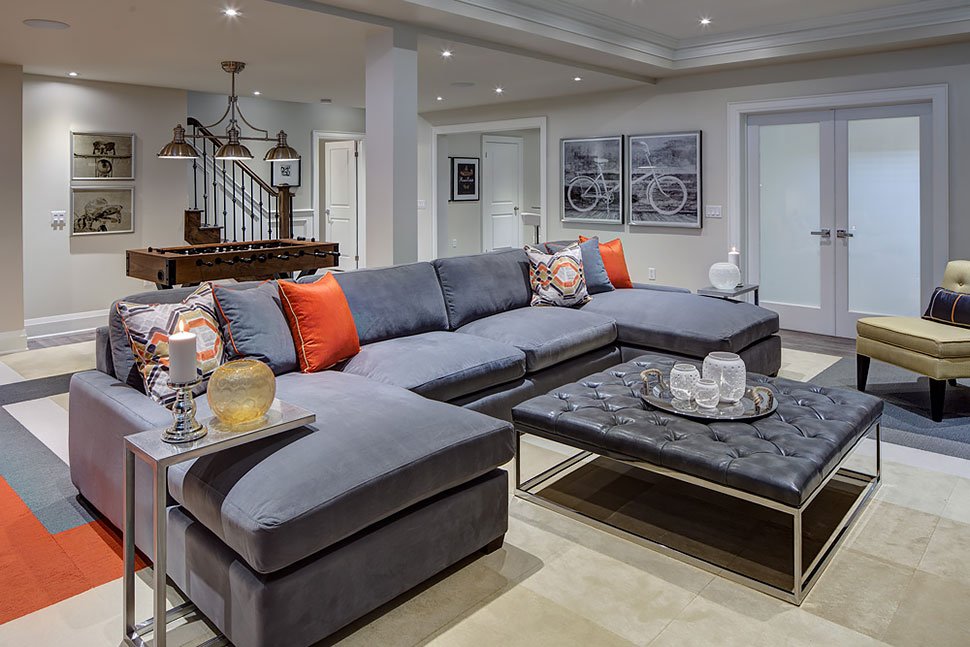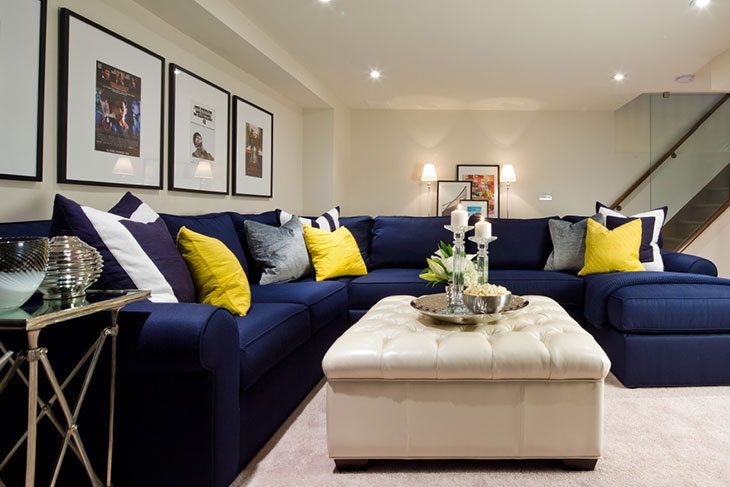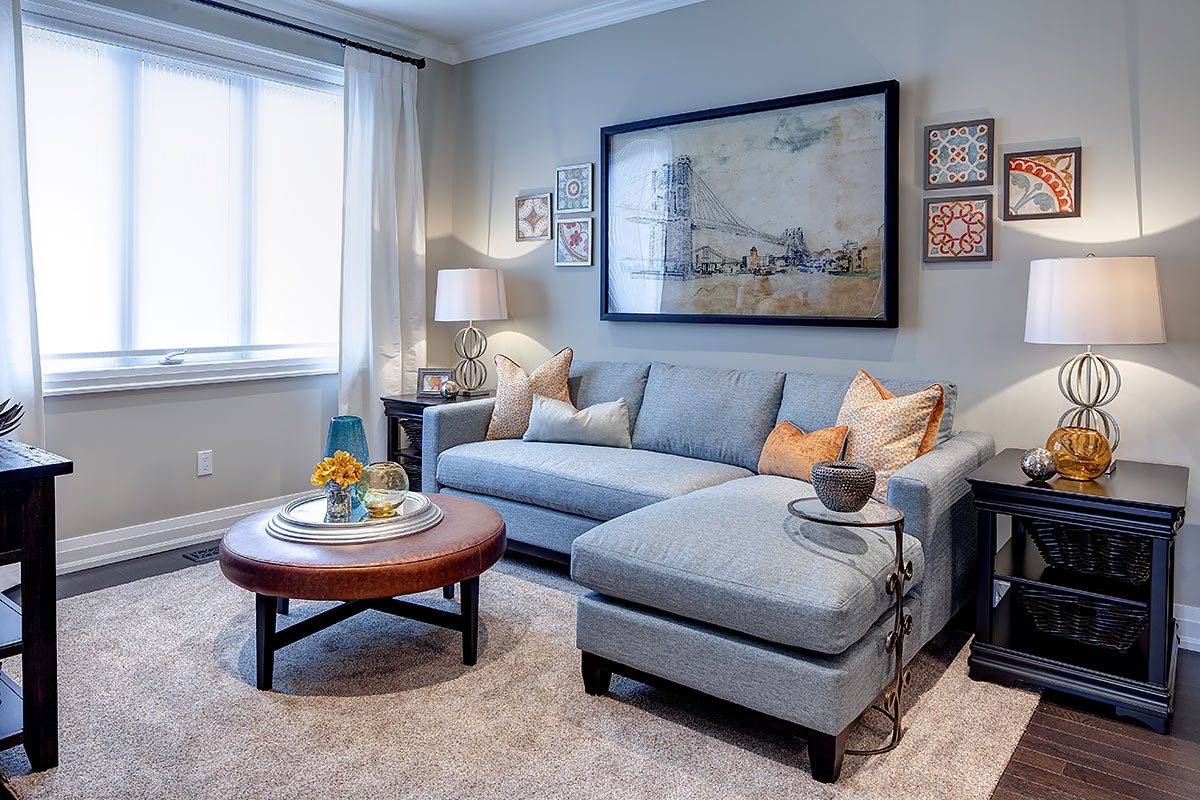
You did it. You went out and bought a sectional because, you said: a) ‘This will suit the whole family;’ b) ‘We can all fit on it;’ c) ‘It’ll be perfect in the rec. room/den/living room/any corner.’ Bonus points if you said, ‘It will be our one major purchase for the room.’
Now there’s a distinct possibility that you’re now feeling a little frustrated or disillusioned with the whole furniture-buying experience because you have this large piece of furniture you just can’t seem to make work. Saying ‘I told you so’ is not part of the designer lexicon, so let’s just leave it at, ‘Did you do your homework, first?’
The answer to having a satisfying sectional experience is not rocket science, but there is a tiny bit of math and homework involved. Stay with me, here, it’s just a tiny bit.
Sectional homework


First you need to learn about the different configurations. Sectionals are basically a sofa frame and one or more extensions in various shapes and sizes.
Some form an “L” shape like a sofa with a chaise extension (sometimes reversible) and some, larger ones are “U” shaped, connected with a corner seat. Most important to understand is if it’s left-hand facing or right-hand facing. When you stand facing the sectional, if the arm is on the left, it’s left hand facing and vice-versa.
Second, think about where you want the sectional to go. You want to make sure it won’t disrupt traffic flow. There should be a minimum of two feet between the furniture and all doors and foot paths.
If you plan on placing it into the room like a room divider, I suggest you have a minimum of 18”-24” of walking space around the whole sectional.
If it’s in a corner you’ll need to add a corner piece, usually a 41” square to connect the two long pieces. Keep in mind a corner seat is rarely used so if you’re trying to increase seating you may need to add more at the ends. More smaller pieces, mean more configurations, but at greater expense.
How do you know what size sectional you’ll need?


Sectionals are large. The average cushion depth is 36”; that number will increase with the seat back and arms. When configured, the average sectional can be 10’ or longer.
That piece you like may not seem so big in a cavernous, warehouse-sized showroom but once you get it home it could dominate the space. So how do you know what size you need? Here’s the math.
Measure the room: length, width and height. Let’s say it’s 10’ X 14’. You want to leave two feet on both ends of a sectional for end tables or walking around, so a 14’ wall will accommodate a 10’ sofa length. 14’ – (2’+2’) = 10’.
Chaise extensions are generally 5’- 6’ so that will fit a 10’ wall comfortably. Some people will tape off the proposed area on the floor to show how it will fit in the space, others map it out with boxes.
Don’t forget the measuring tape!


It’s a good idea to visually show how the pieces will sit in a room. If you don’t have enough room, do NOT buy a sectional, buy a sofa.
The math isn’t over, yet. Bring your tape measure to the furniture showroom and if you see something you like, measure it! Measure the length, width and height from the outsides. I can’t tell you the number of people who complain after they purchase a sectional.
Maybe the salesperson was persistent; maybe you “eyeballed” the piece and “felt” it would work. Whatever you did, it wasn’t the correct homework. Don’t get talked into something you know won’t fit.
Finally, if you live in a condo, measure the elevator! Is there enough height to fit the pieces in? If you’re in a house, measure doorways. A measuring tape is your best friend for this purchase.
Follow these rules and you should have a satisfying sectional experience.

