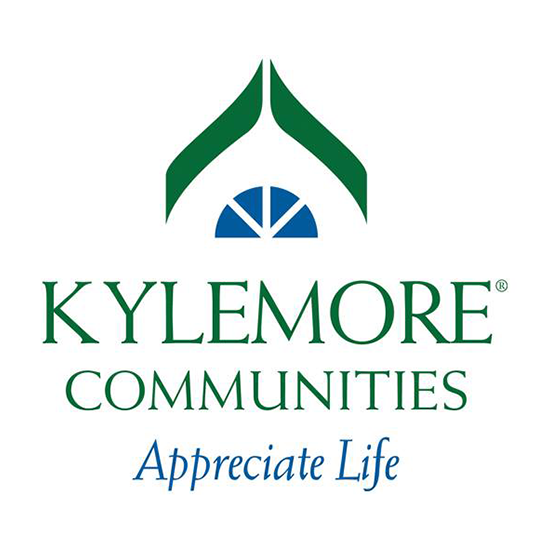The Tully is a three storey home design with a modern flair. It includes smoky dark gray hardwood, charcoal and white walls with black accents. Finished with crown molding and trim characteristic of Kylemore Communities, the clean lines and graphic colour and decor palette make this a space for modern living.
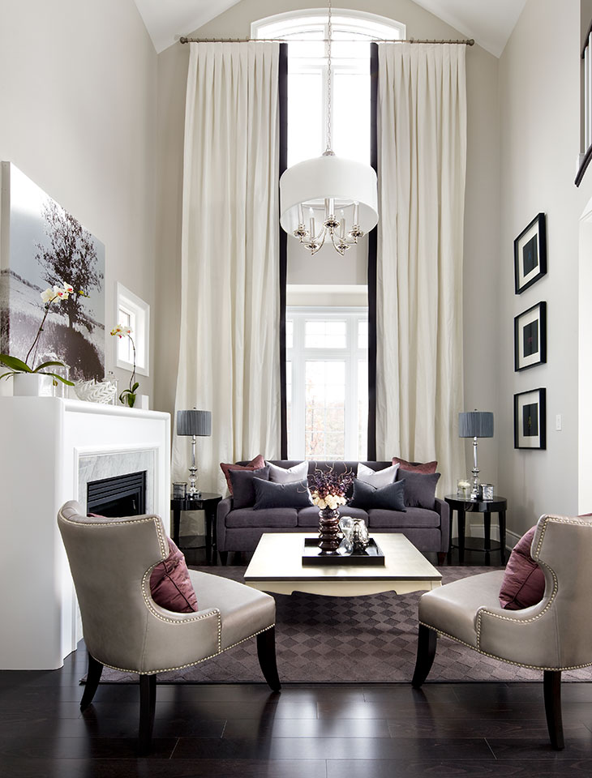
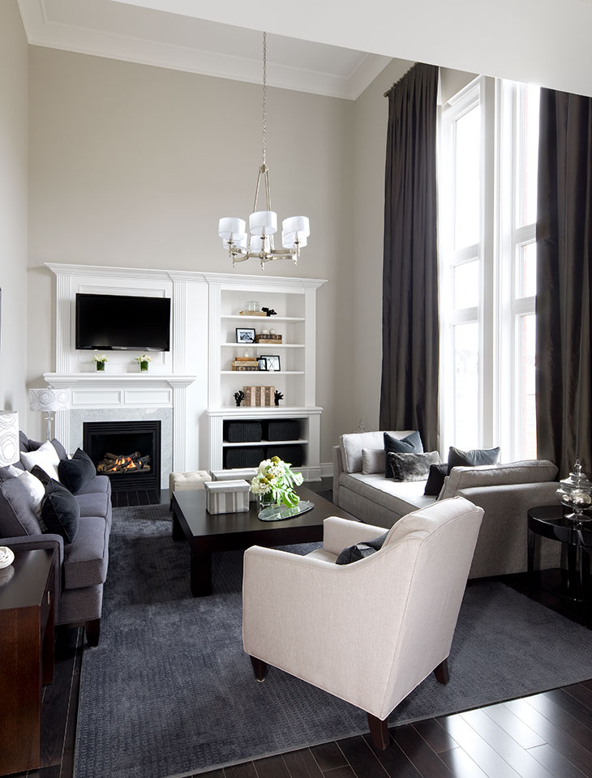
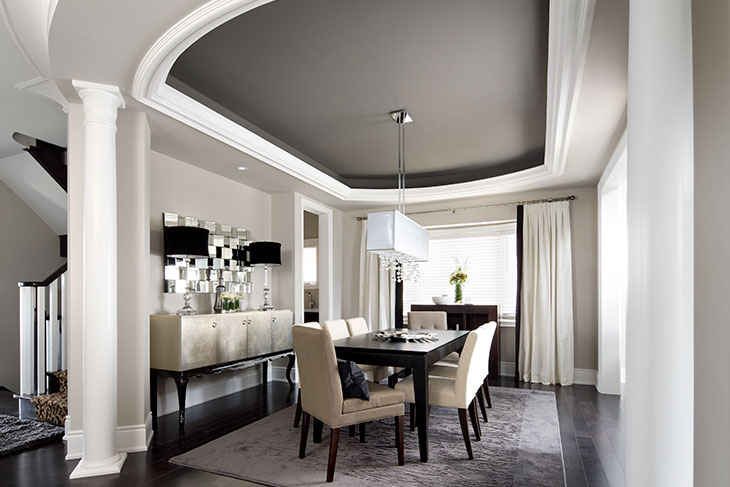

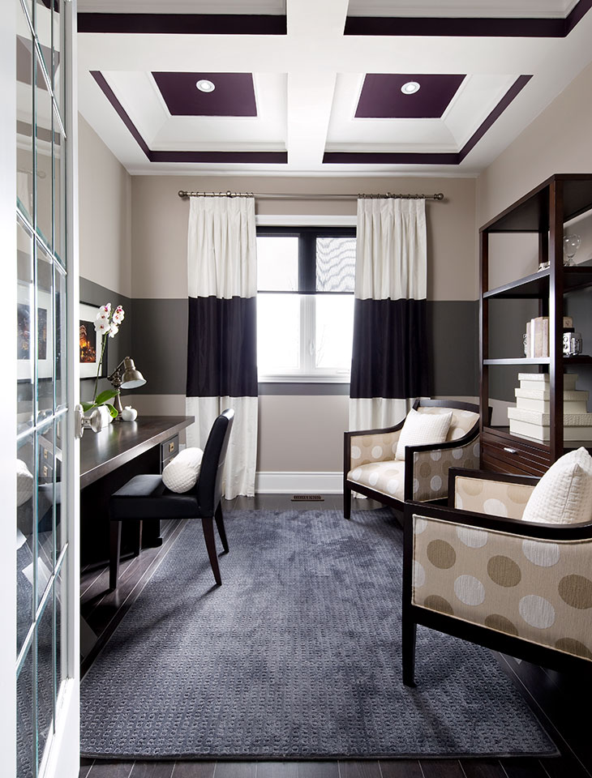
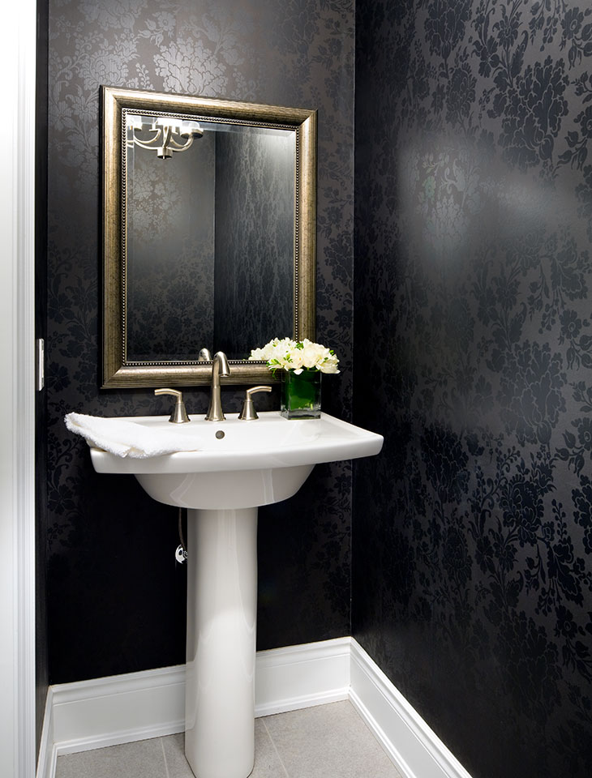
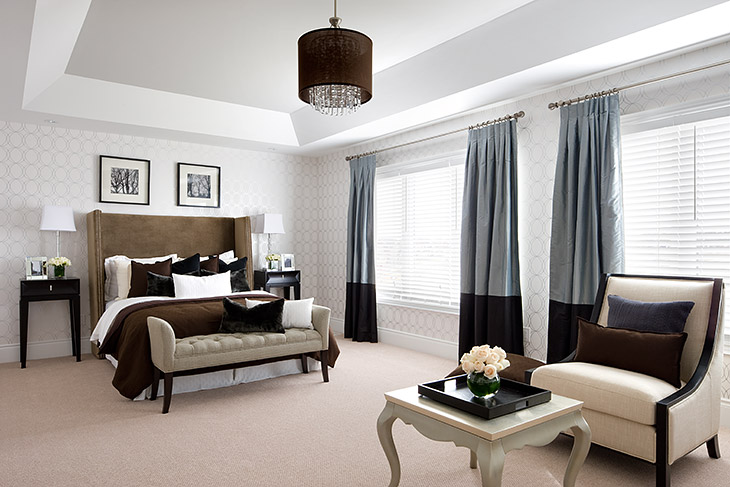
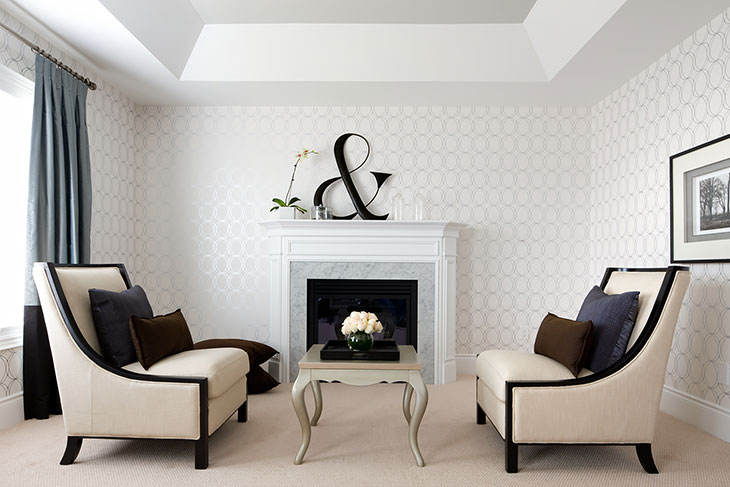
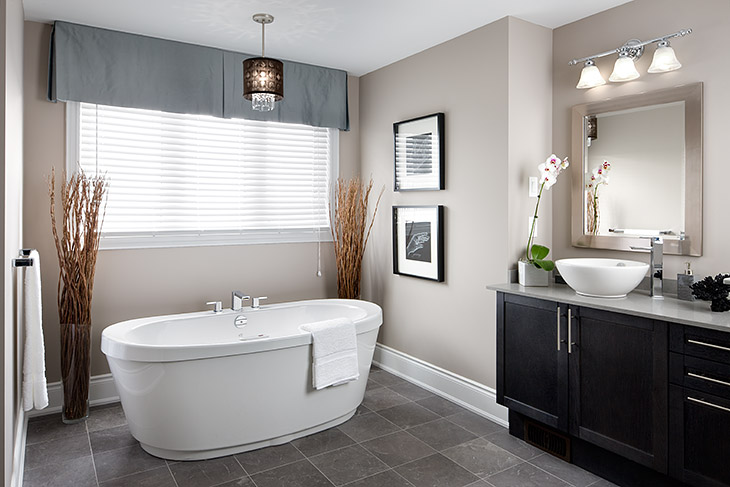
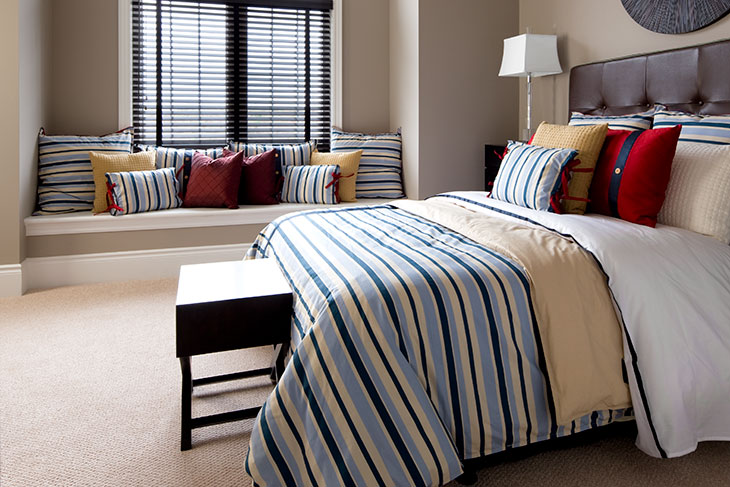

STUDIO
The International Centre
6900 Airport Road, Suite 200, Box 76
Mississauga, ON L4V 1E8
416-762-2493
QUICK LINKS
Press
Book an Appointment
Furniture Retail Locations
Contact Us
Two-time winner of the NKBA Pinnacle Award.
© 2024 Jane Lockhart Design Communications Inc. Site by JAK Media.

