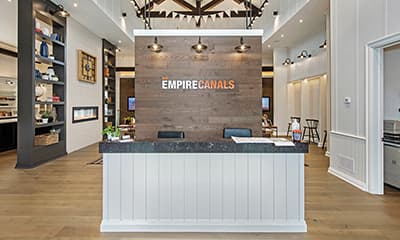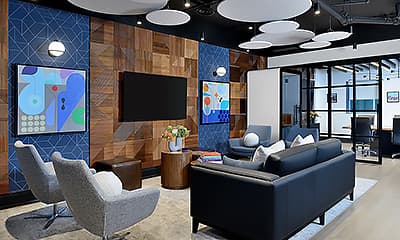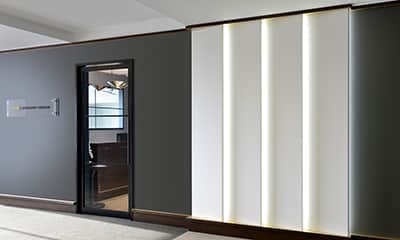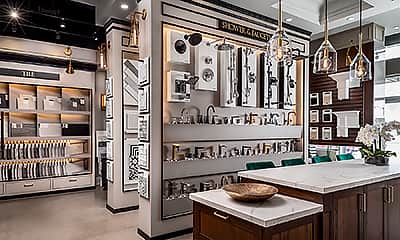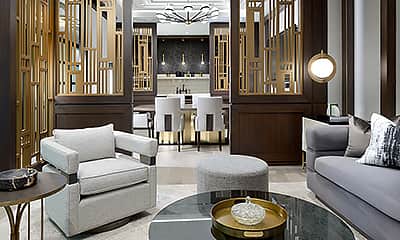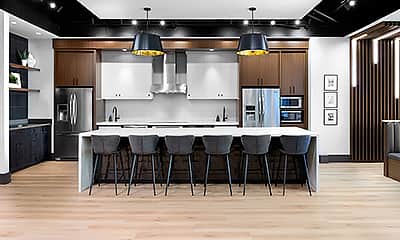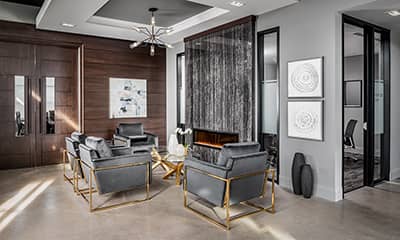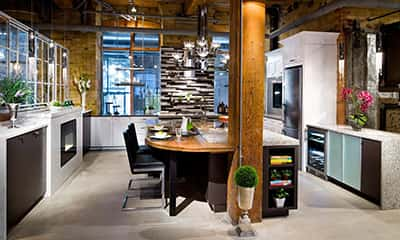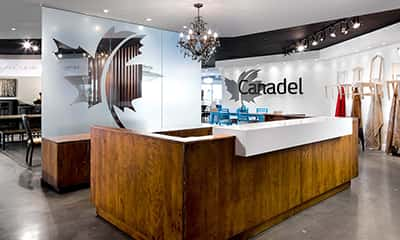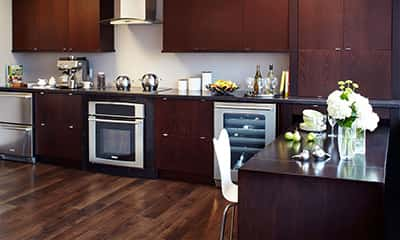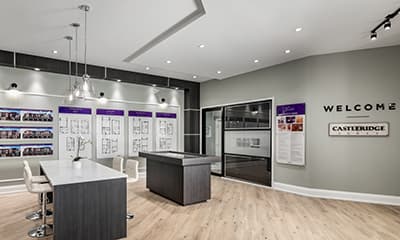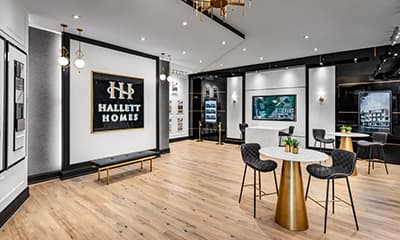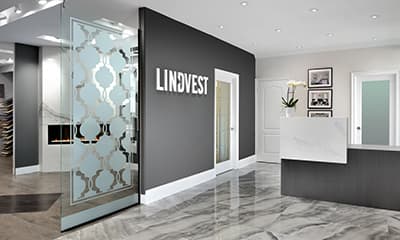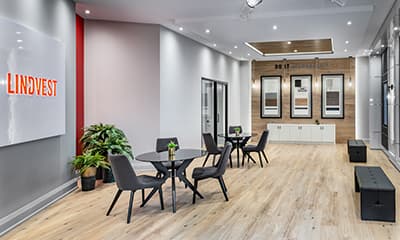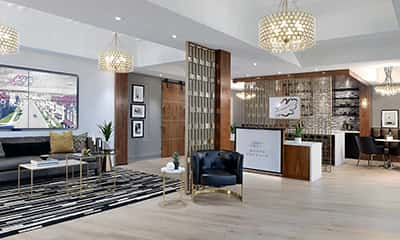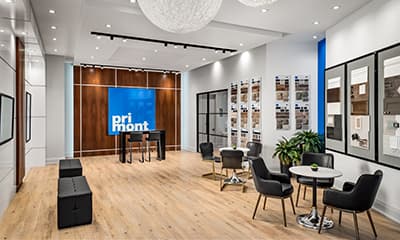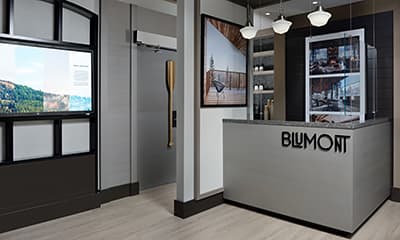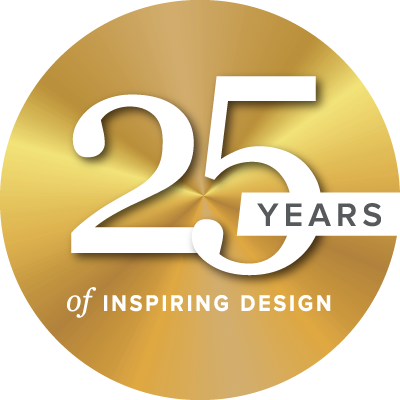Jane Lockhart Design Studio
Our own creative space to present our clients with an interactive design experience.
We carved out our own corner of the world to create an inspiring space to bring our staff and our clients together. We built a space that will foster our love of design and surround us with displays that form and inform today’s design. Our partners contributed their skills and talents to build a lovely, welcoming environment.
This designer’s space is in a former airplane hangar with high ceilings and concrete floors. Clearly, we like to make great design soar!
Photography by Larry Arnal.
 Welcome to Jane Lockhart Design. This wall panel at our entrance appears to undulate with hidden lighting.
Welcome to Jane Lockhart Design. This wall panel at our entrance appears to undulate with hidden lighting.
 Book-matched quartz from Cercan Tile seems to float above the linear, electric Dimplex fireplace.
Book-matched quartz from Cercan Tile seems to float above the linear, electric Dimplex fireplace.
 Customization abounds from the ceiling to the floor with inlaid detail on the reception counter by Estate Interiors to the moulding by Mouldex Mouldings.
Customization abounds from the ceiling to the floor with inlaid detail on the reception counter by Estate Interiors to the moulding by Mouldex Mouldings.


The anteroom is accessed through a deep, paneled entryway with a lowered ceiling.
The soaring height of the space is brought down to human scale with mirrored panel moulding, oversized artwork and exquisite lighting.
 Our client meeting room is a lovely blend of cozy and sleek.
Our client meeting room is a lovely blend of cozy and sleek.

 The anteroom opens to a client workspace. It features another example of paneled moulding, custom created by Estate Interiors.
The anteroom opens to a client workspace. It features another example of paneled moulding, custom created by Estate Interiors.


 Our bespoke kitchen features three cabinetry styles in different finishes. Yes, three! It’s unified by gorgeous, sleek hardware. The modern porcelain apron sink is enhanced with an elegant bridge faucet. Black quartz and black stacked tile with black grout is a modern application.
Our bespoke kitchen features three cabinetry styles in different finishes. Yes, three! It’s unified by gorgeous, sleek hardware. The modern porcelain apron sink is enhanced with an elegant bridge faucet. Black quartz and black stacked tile with black grout is a modern application.
 Hardware from MYOH is like the jewelry of the kitchen.
Hardware from MYOH is like the jewelry of the kitchen.
 Our designer’s stations. It’s an immersive and collaborative space for creative minds.
Our designer’s stations. It’s an immersive and collaborative space for creative minds.


 Our guard dog and accessories are from Guild Design Gallery and Minster Interiors.
Our guard dog and accessories are from Guild Design Gallery and Minster Interiors.
 Thanks for visiting!
Thanks for visiting!
View more commercial projects:
All text, images, graphics or code on janelockhart.com are the property of Jane Lockhart Design Communications Inc. and are protected by copyright, trademarks, database and other intellectual property rights. View our Terms of Use for more information.

