A second kitchen may sound outrageous to some but it’s a great design idea that comes with a bit of history. Taken from the original servery, a simple counter, often in a hallway where servers picked up food from the kitchen in British pubs, the concept evolved quickly in the British Empire. How and where can you use a second kitchen? Let’s take a look.
1. In the Kitchen
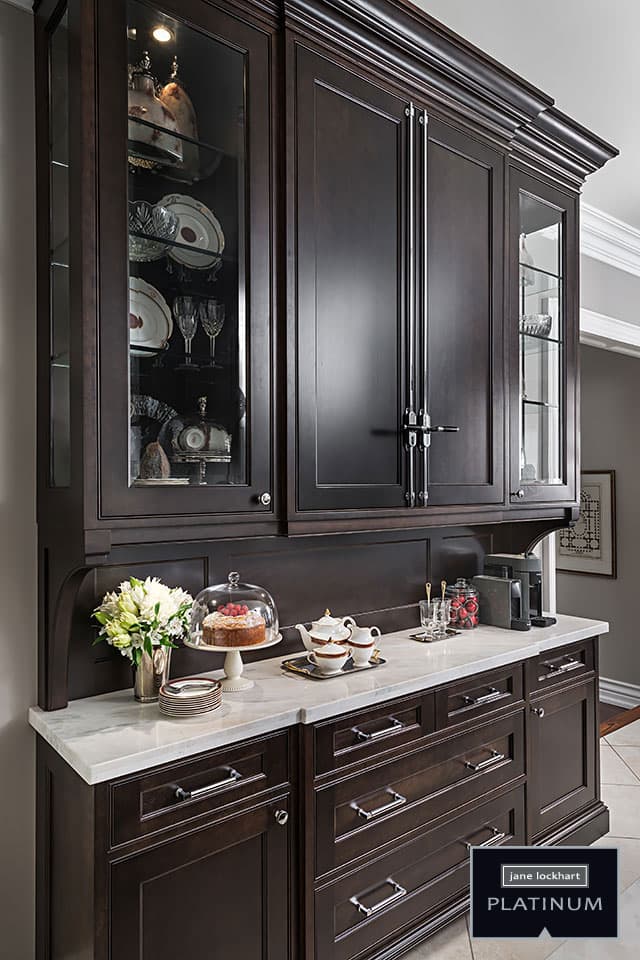
Built to serve! Not all second kitchens need plumbing and power, this is a great space to grab coffee and dessert.
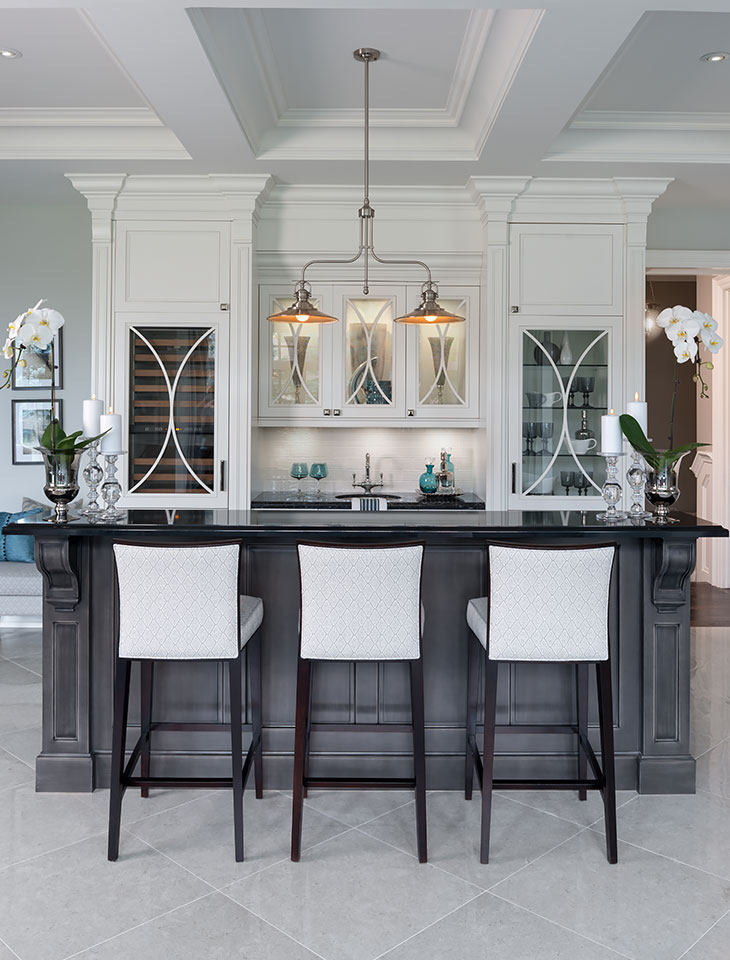
Like a separate bar for snacks and beverages, the second kitchen makes a great self-serve space.
In the grand manors of the day, a larger, more comprehensive serving space was called a butler’s pantry from which meals were served and where used dishes were placed before cleaning. This pantry acted as a bridge between the public and private sides of the home’s dining room and kitchen, storing flatware, dishes, platters and more for formal dinners.
2. Off the Dining Room
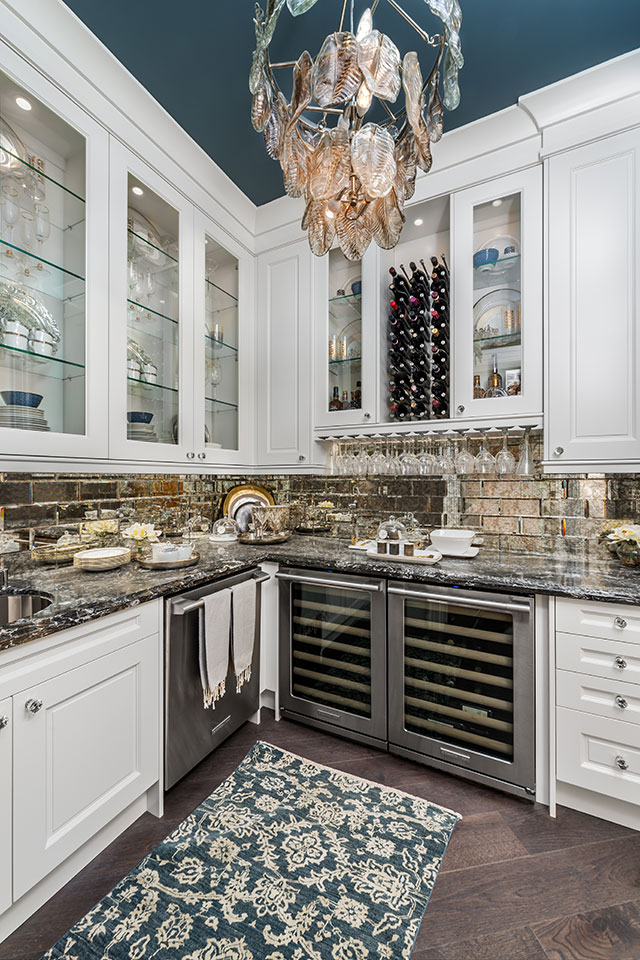
Located off the dining room this second kitchen, or servery is as hard-working as it is beautiful! Custom made by Downsview Kitchens.
We may not all have butlers announcing meals and serving us formal dinners at home, but a second kitchen is re-emerging as a great new asset to the home.
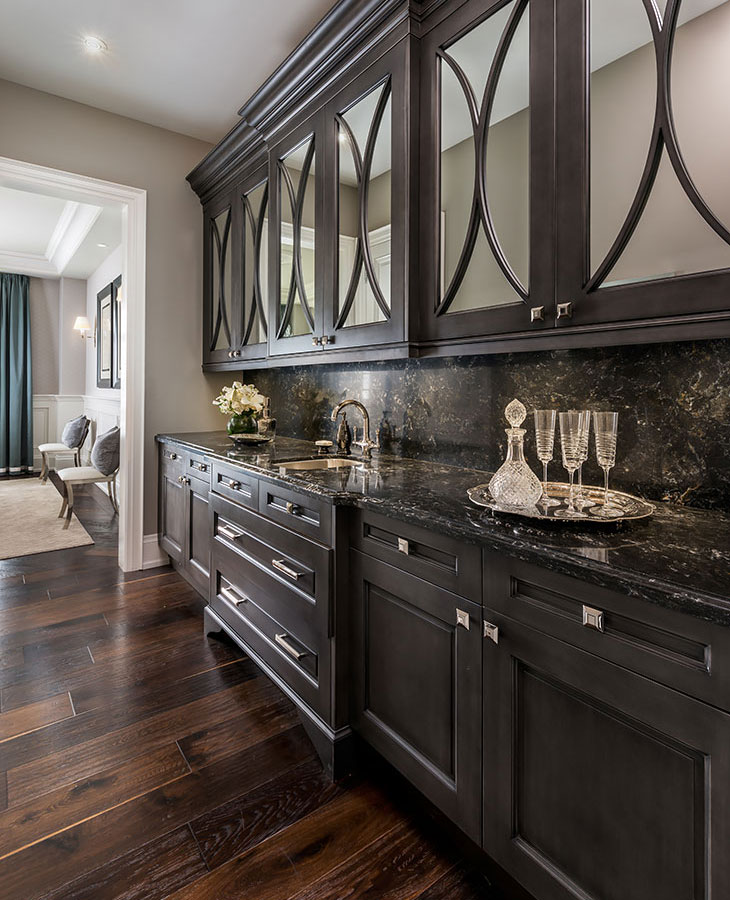
Custom-made cabinetry houses almost everything the main kitchen but you can tuck it into a hallway off the dining room.
3. In the Basement
Adding a food storage prep and serving space in the basement makes sense. It’s not too complicated to move or add plumbing and having a dishwasher right where the mess is made is priceless.
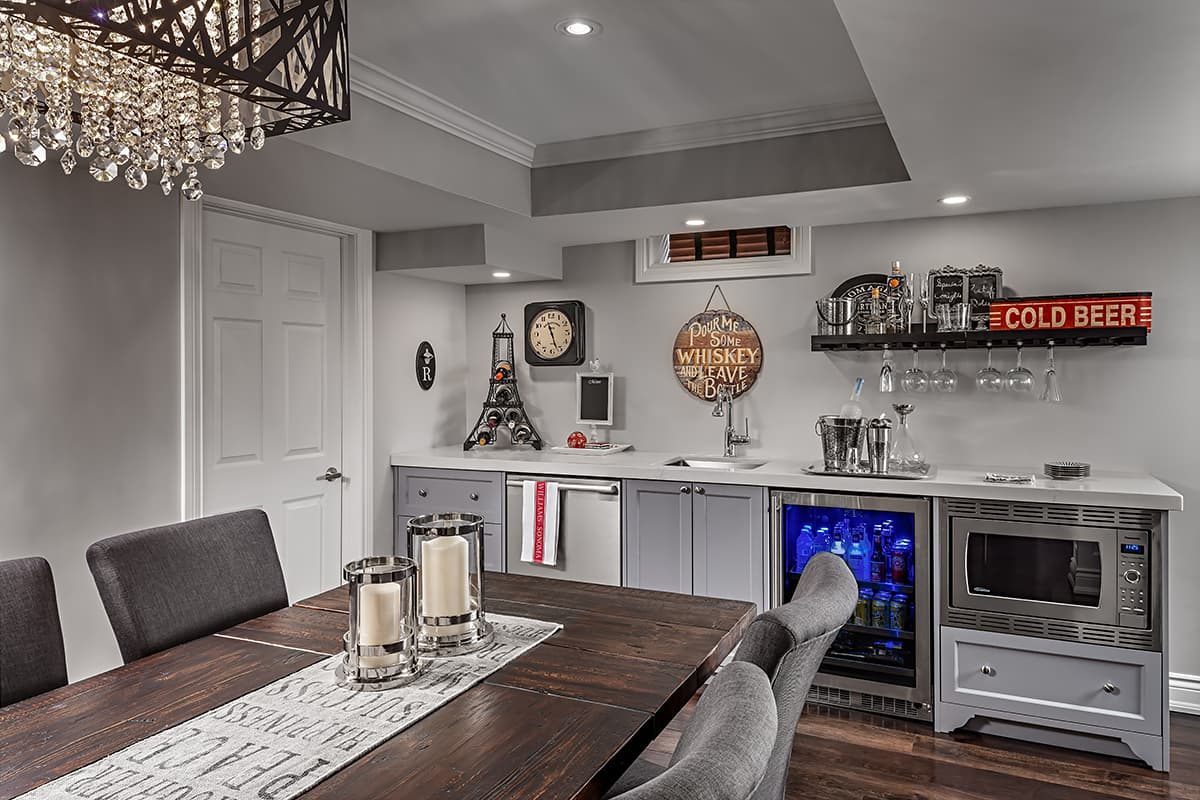
Why run up and down stairs when you’re entertaining? A basement kitchen complete with beverages and snacks saves steps.
4. In the Middle of the House
Families who entertain a lot appreciate the separate serving area when dinner preparation is underway. Instead of being served a cocktail from a tray by the butler, more casual entertaining allows guests to make their own drinks, refill a snack bowl or grab a plate for a buffet. It’s a convenient bar and beverage center, complete with wine and bar fridges, liquor storage and refrigerator drawers for non-alcoholic beverages.
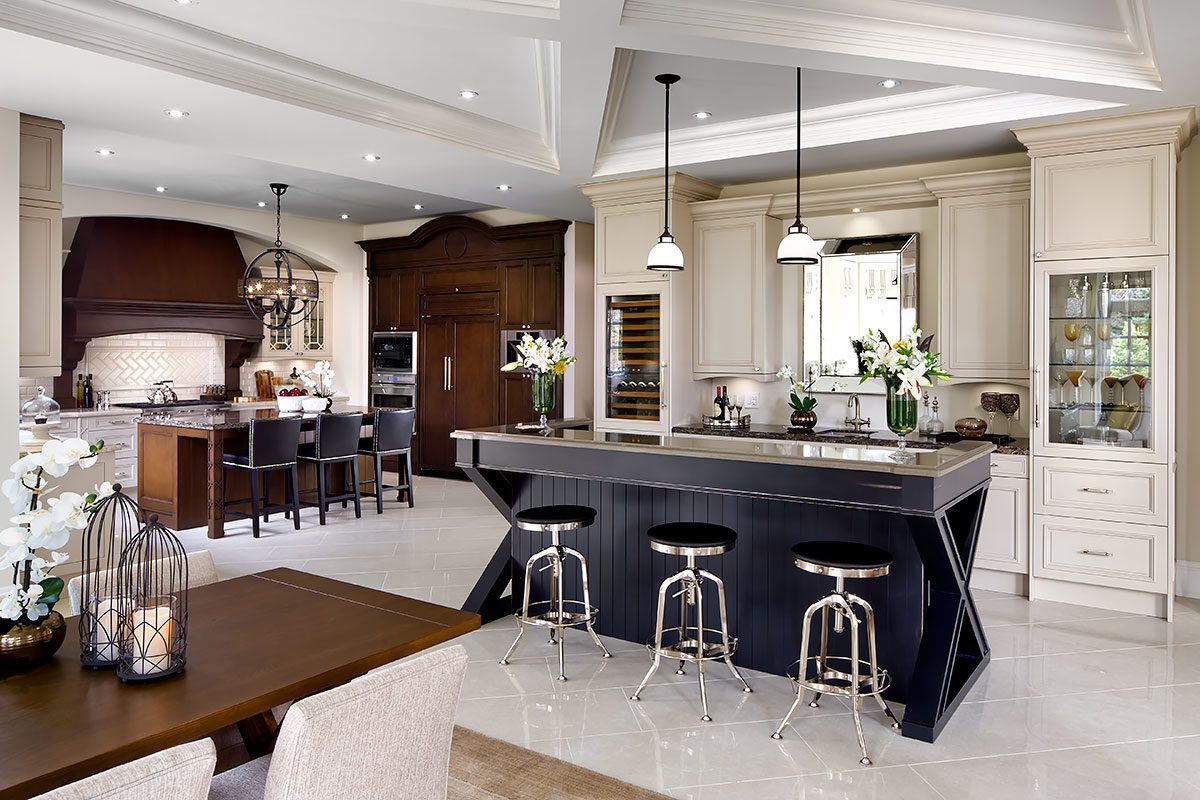
This open concept home features a separate bar or servery area for entertaining
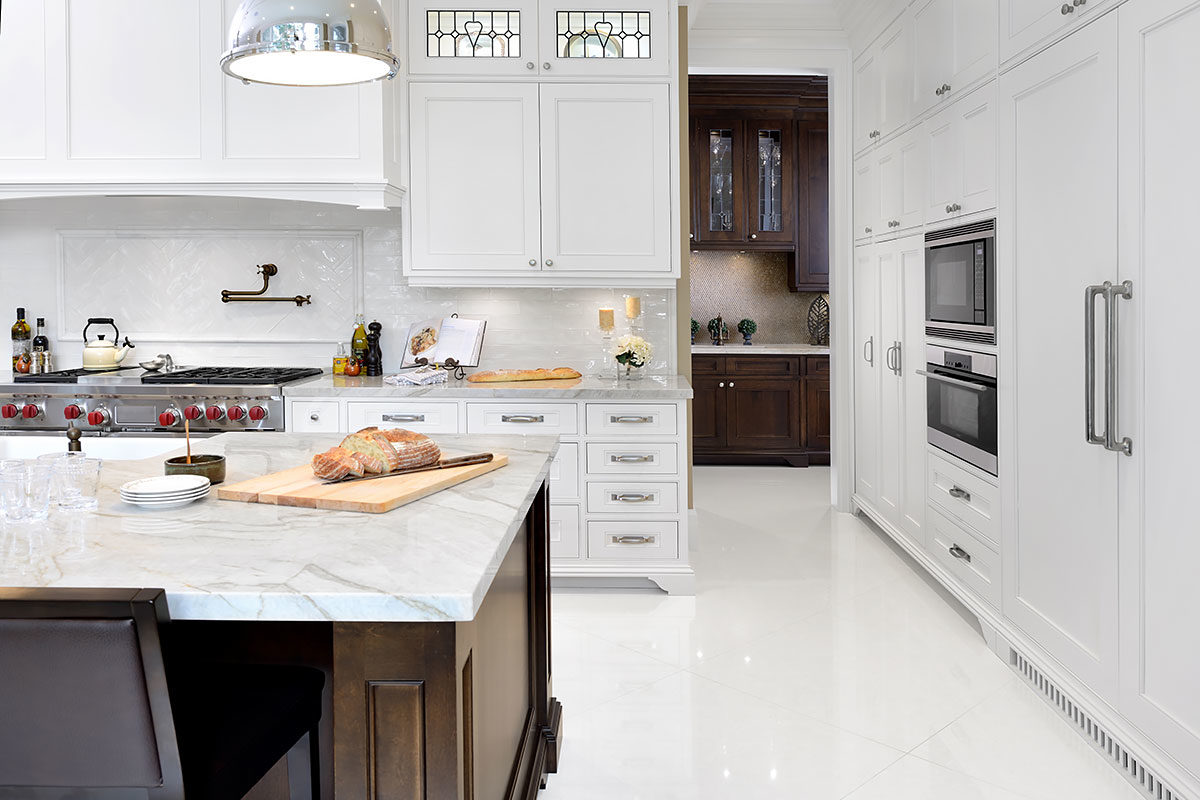
When it’s in the middle of the home you can design it however you want. This one is behind the main kitchen.
Some also function as an extra coffee, tea and dessert station with coffee makers, kettles and microwaves, resembling a satellite kitchen. When fitted with plumbing, a sink and dishwasher also aid in quick clean-up.
5. In the Bedroom
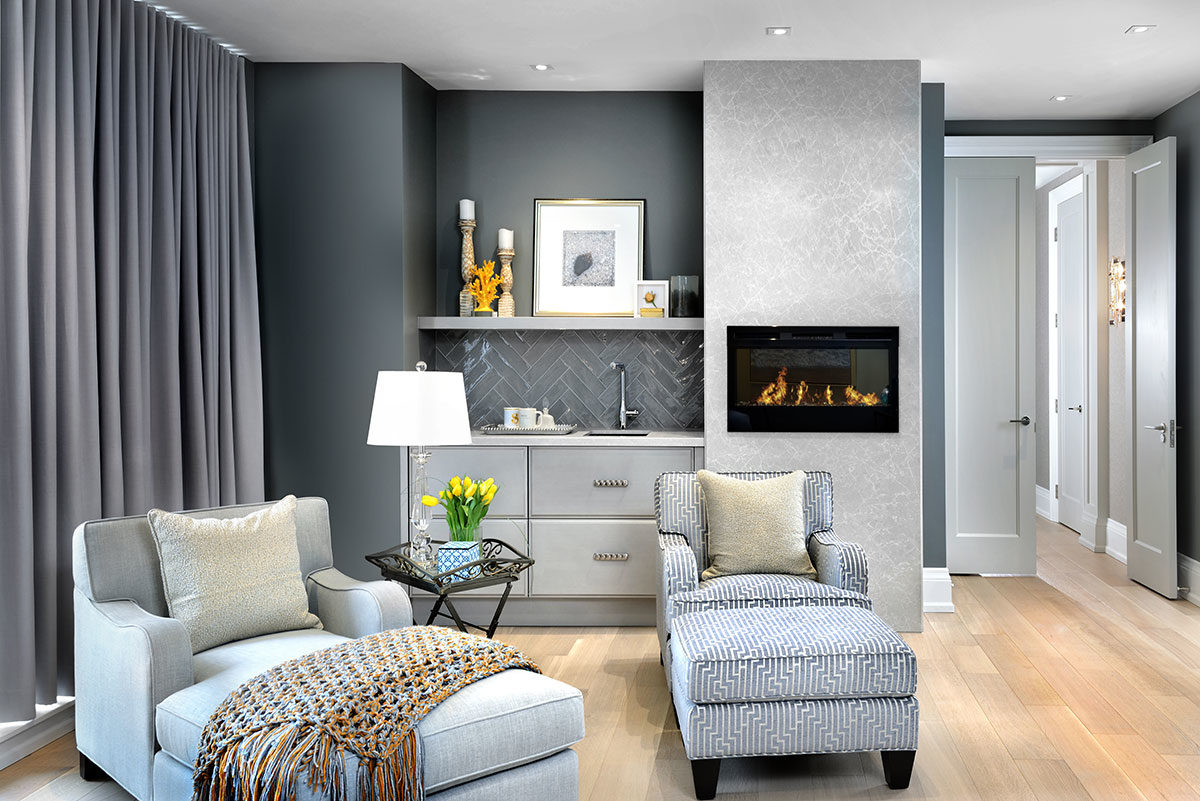
This concept is also migrating to the private rooms in the house. The in-room coffee “station” used to be considered a luxury, but is now available in most hotel suites. So why not have one in your own bedroom?
Adding a counter and sink can transform your whole life. OK, that may be an exaggeration, but it can certainly transform your bedroom. If you’re ready to kick it up another notch, consider installing a bar fridge. Wine in the bedroom? Well, not for breakfast but if your bedroom is your space to retreat, why not have wine chilling at the right temperature?
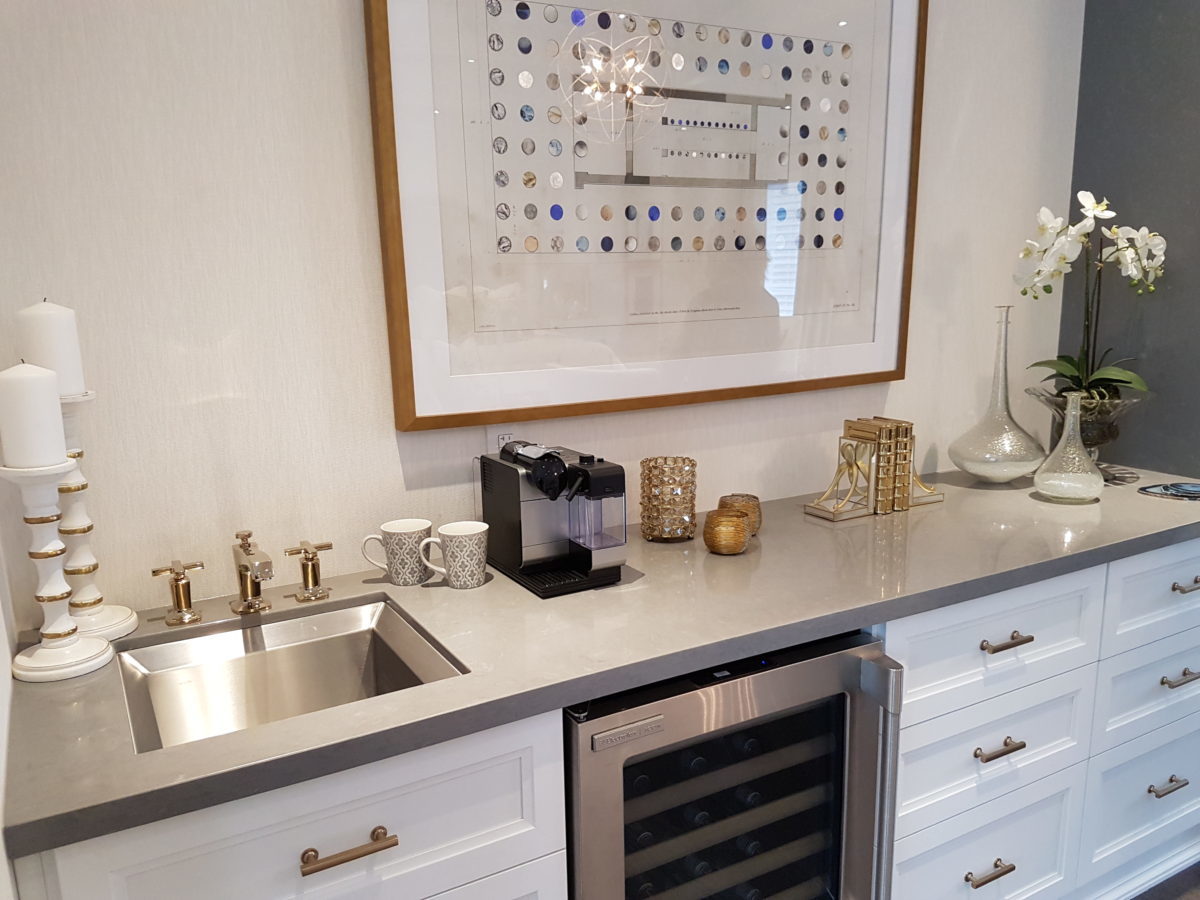
A second kitchen set up like this can go almost anywhere in your home.
Your bedroom is still a bedroom and shouldn’t look like another section of your kitchen. A well-designed coffee bar can help you accomplish this. Is it an extravagant extra? Maybe to some, but it was always meant as a practical solution, an added convenience to make your life easier and improve the way we live, beautifully. Learn more.

