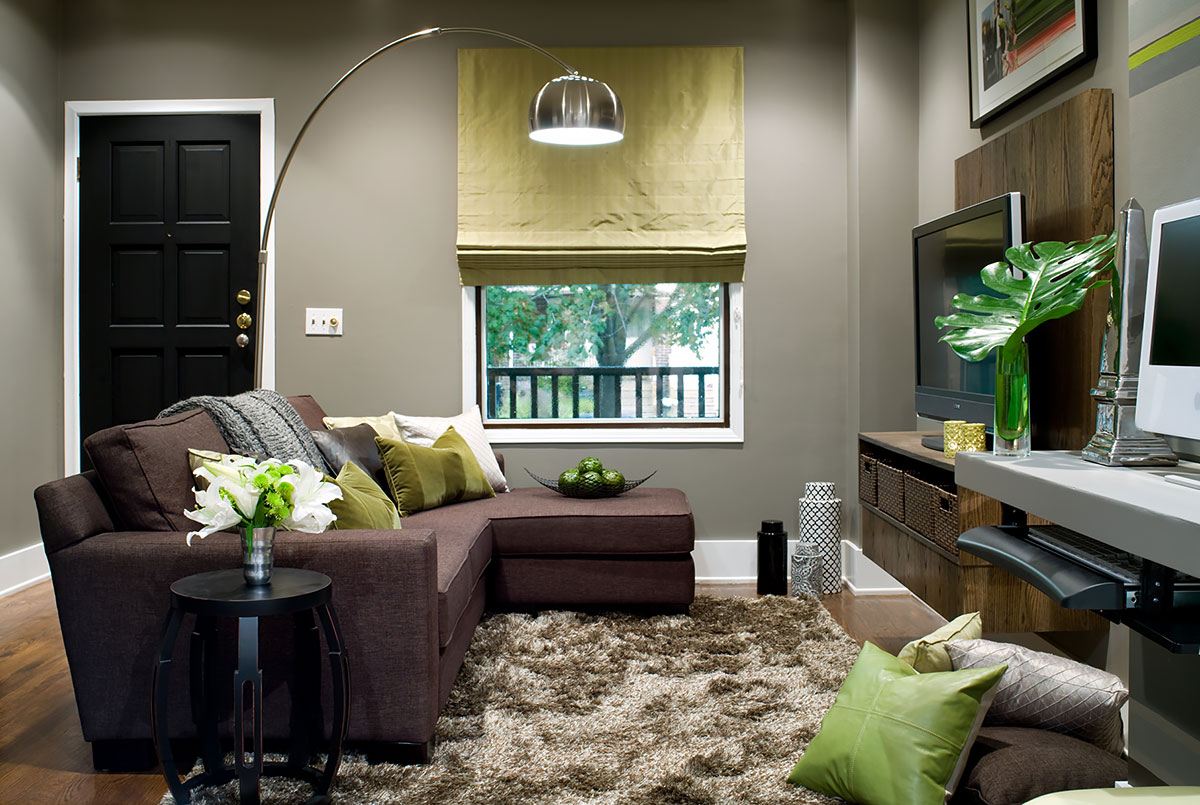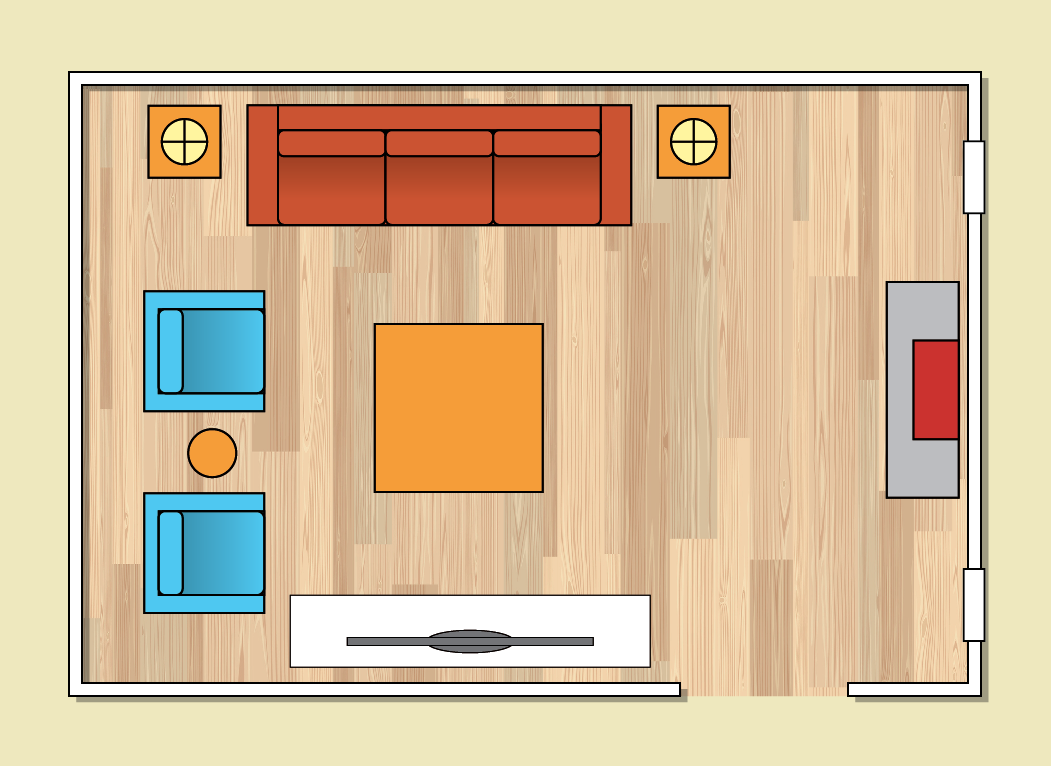
TV’s are here to stay
During a red carpet, TV interview at the Emmy’s, nominated actress Shailene Woodley surprised viewers by dissing… TV viewing and the viewers! She may be a public dissenter of the big black screen, but there’s no denying TV’s are ubiquitous, and usually a major fixture in every family room. We all watch TV, whether we admit it or not and it’s not a reason to be made to feel inferior.
I deal with TV placement and furniture layout all the time. Making everything fit in a space can be confusing so when we move in we tend to just copy the previous home owner’s layout, whether it works or not. Because all rooms are different, one plan won’t suit all, so I have a couple of general rules (or five) I like to offer on how to layout your family room.
Find your “money” wall
First, yes there will be a TV, and no, it doesn’t have to be the first thing you see when you enter the room. There is usually a “money” wall in every room. That’s an expanse of wall that has no, interruptions by doors or windows. Typically, you’ll have an entry and a window somewhere, so most people are tempted to put their TV on the free wall, but it’s difficult to decorate around a TV, so don’t do it!
I like to put the sofa on the money wall and the TV opposite. Your sofa wall will be the focal wall that you can build up, pyramid-style. It starts with the low sofa back, then I add side tables with taller lamps, and add art that’s higher again so you create a focal point.
If you have a fireplace, you may think it is the focal point but in a contest between what is watched most, the TV will win. Your fireplace is an accessory. You may be tempted to install the TV above the fireplace and this is fine if you have a least 9-12 feet between you and the screen, if not, get ready for sore necks!
Take a seat in the corner, for conversation
Seating areas work best if they are corner to corner to encourage conversation. In rooms that are long, I will often add a second seating area with a couple of chairs together, and an occasional table or nesting tables. Area rugs can act as room dividers without building a wall especially in open concept spaces.


First two feet of the furniture pieces on the carpet or all off carpet. If the carpet sits in front of the furniture, showing more hardwood flooring, it feels more formal if it’s underneath, but not quite wall to wall it’s plush, comfy and casual. When adding side tables, you need to make sure they’re off the carpet so they’re not tilted, so the rug sits just in front of where you place the side tables.
Installing the TV for the best viewing
Now about that TV, there are options for installing. Articulating TV wall mounts installed no lower than30 inches up from the floor keeps the TV off the furniture and adds flexibility to tilt and turn for better viewing. There are no shortages of options for TV stands with storage for components and books, etc. Display at least one book if you care what Shailene thinks. A third, more extravagant option is a motorized TV lift by Lee Valley. Your TV can be concealed when not in use and rise at the click of a button for viewing. The cabinet would need to be designed for this option, making it even more impressive.
Once you’ve balanced the TV, furnishings and rugs you will have a great sense of satisfaction when you enter your family room. That is, until the family shows up and lives in it.

