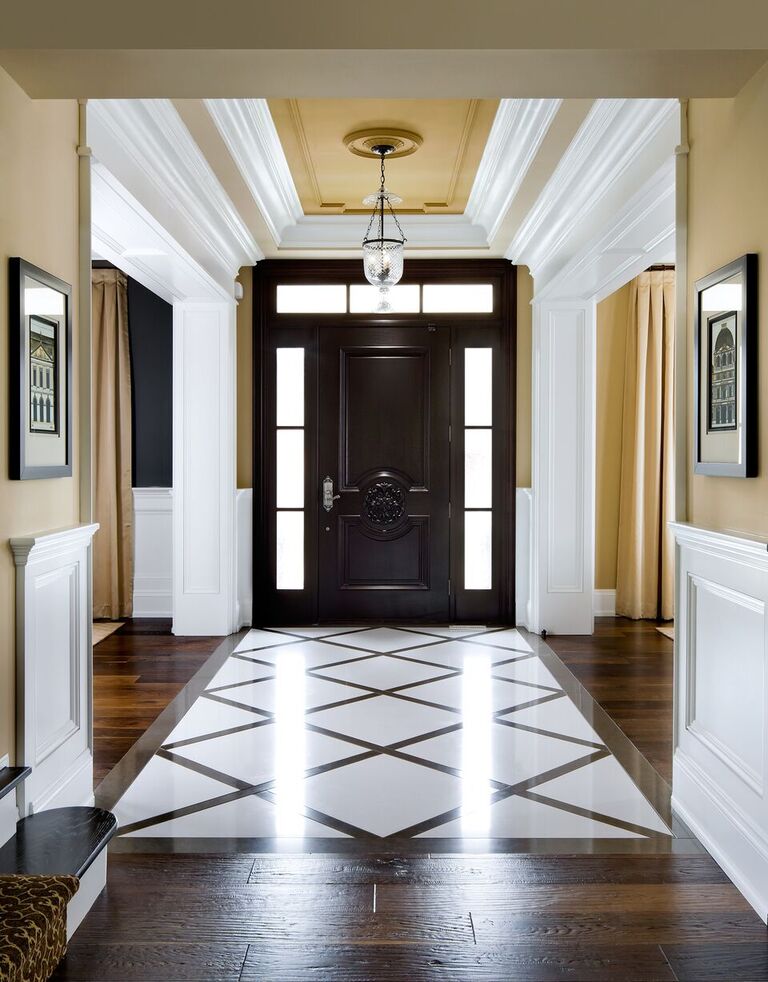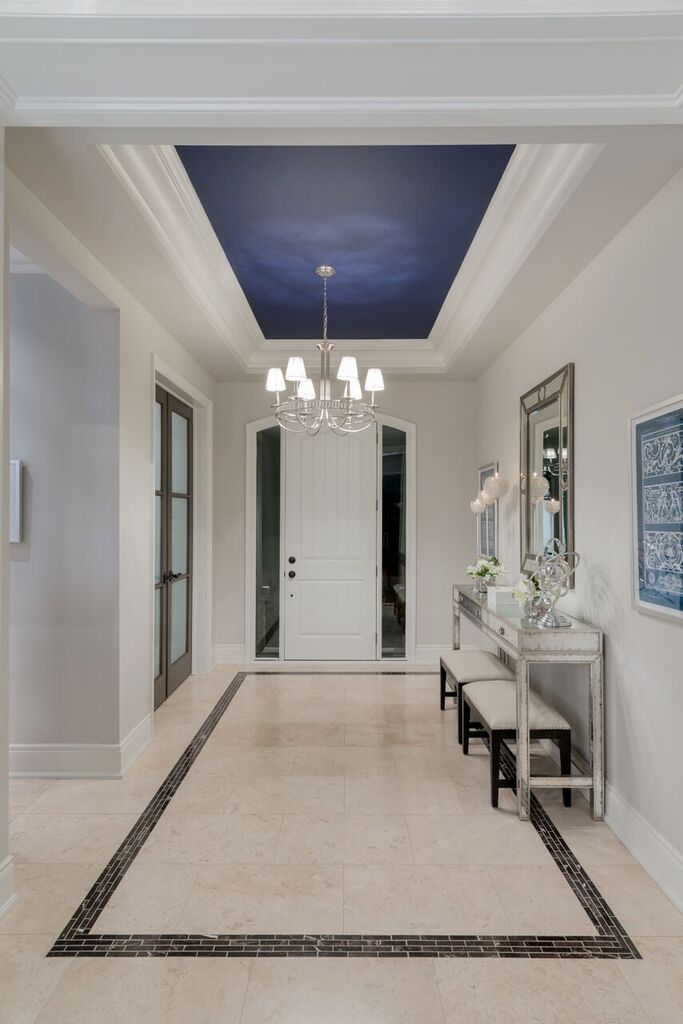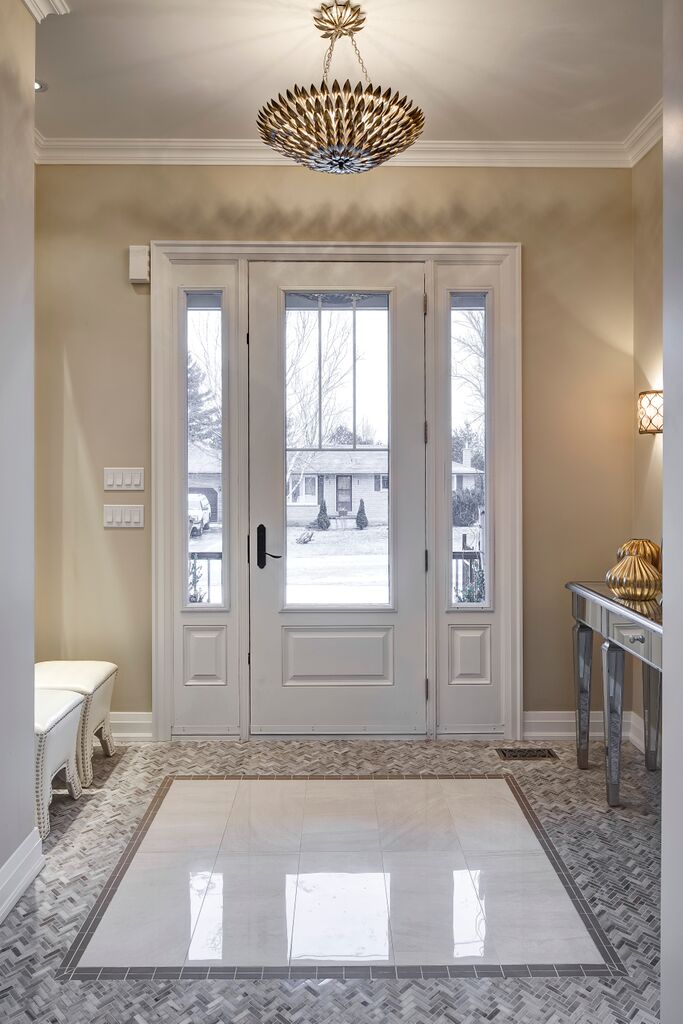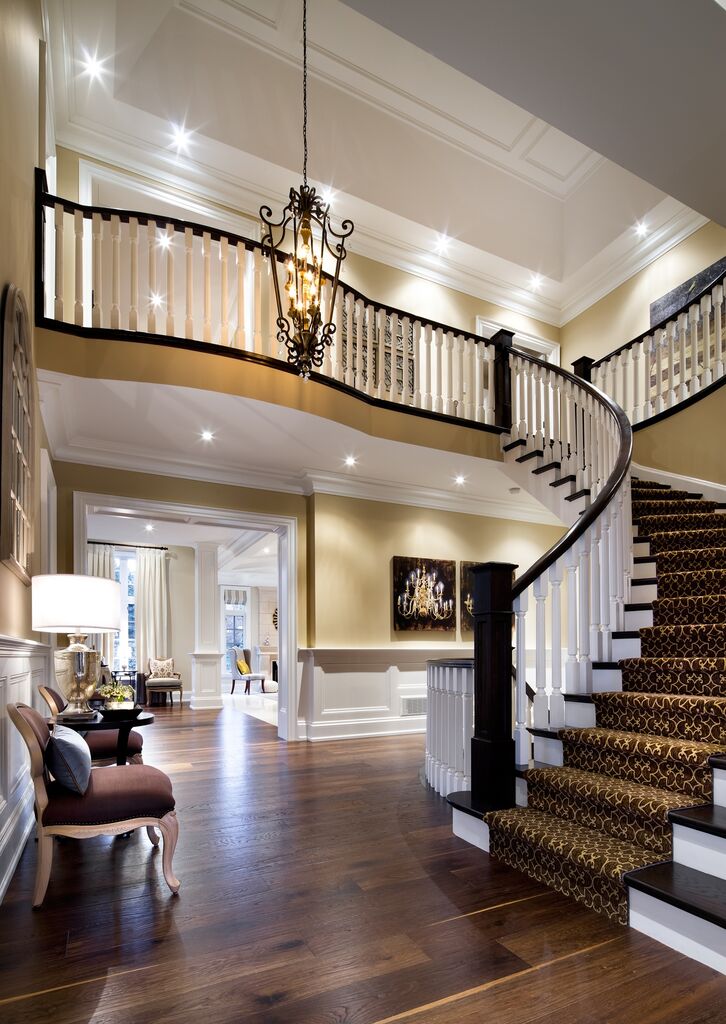
Foyer vestibule, lobby, entryway, or dumping zone—call it what you will. In modern times, they all mean the same thing. It’s the area we land in when we enter a building. It can be tiny and efficient or over-the-top grand.
The word foyer has been used to describe a waiting room, corridor or lobby to a large space like a concert hall, hotel, theatre or corporate head office.
It’s basically a chamber or area between the indoors and outdoors of a structure, accessed by an exterior door. We’ve adopted the French pronunciation here in Canada where the word loosely translates to “place for fire” or fireplace.
Because the grand old theatres of the 1700s-1900s were drafty, large buildings, the gathering area inside the entrance usually had a large fireplace to warm audiences between acts. It was called the foyer.

Way before that, the elite classes in ancient Rome would generally live in two homes: a grand villa in the countryside or on the seashore, and a domus (where the word domestic came from) in the walled city.
The hallway-like vestibule led to an open atrium that was sparsely furnished but was filled with marble decorations, artwork on the walls and painted ceilings. This space served as the meeting room for the home.
Few windows existed, so an open portico in the ceiling allowed rainwater to fall into a small indoor pool and allowed sunshine to light up the interior like a skylight today.
The vestibule/foyer/entranceway simply acted as an airlock to keep heat in, in the winter and cooler air in the summer. But like the thresholds to the theatre, this gave way to today’s symbols of wealth, the power lobbies we see in hotels, government buildings, and large corporations, all portend the wealth beyond greater and grander entryways.

How does that translate into today’s homes?
If we look at the diminishing examples of 1950s post war era homes, the entranceways are small, efficient spaces to get you in from the outdoors.
Motorized vehicles were more common and affordable, and carports and garages were often at the side or back of a home, so the path of least resistance into the house was a side or back door; hence, front doors were for visitors.
Still, it was somewhat of a utility space with just enough room to hang a coat, remove footwear and turn around.
As suburbs began to give way to the ex-urbs, bigger and grander homes began to dot the horizon and the foyer set the prosperity tone for the whole home.

The elegant two-storey high entry with a sweeping staircase was no longer just a Disney castle fantasy. It was being replicated to multiple homes, in new communities.
As Canadians, I suspect most of us grew up being told to use the side doors, backdoors and mud rooms to transition from indoors to out and vice versa. Although it may go against our very nature to use anyone’s front door, do it.
It may be one of the few times it gets used. That goes for the humble home foyer too. No matter how grand or how small, decorate the foyer to reflect your taste and treat yourself to the front door treatment as often as you can – no matter what you call it.

