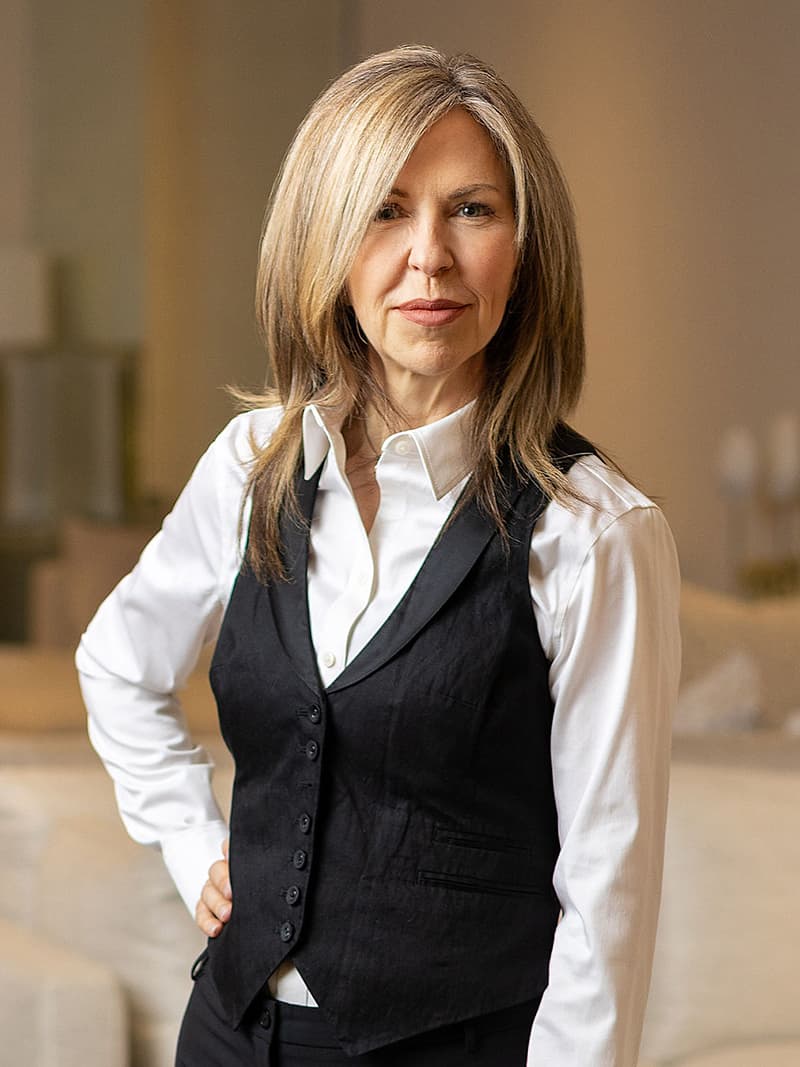
When we work with residential clients, communication is very important and usually pretty straight-forward. We talk and listen to the client, the trades, the builder, the architect. When you take on a commercial project, it’s generally the same, unless that project is a presentation centre for multiple builders!
The Project
We’ve been working on the new presentation center for Glen Abbey Encore. It’s a brand new community being developed in Oakville, by ARGO Development Corporation and homebuilders; Primont Homes, Castleridge Homes, Fernbrook Homes, Lindvest, Hallett Homes, and CountryWide Homes.
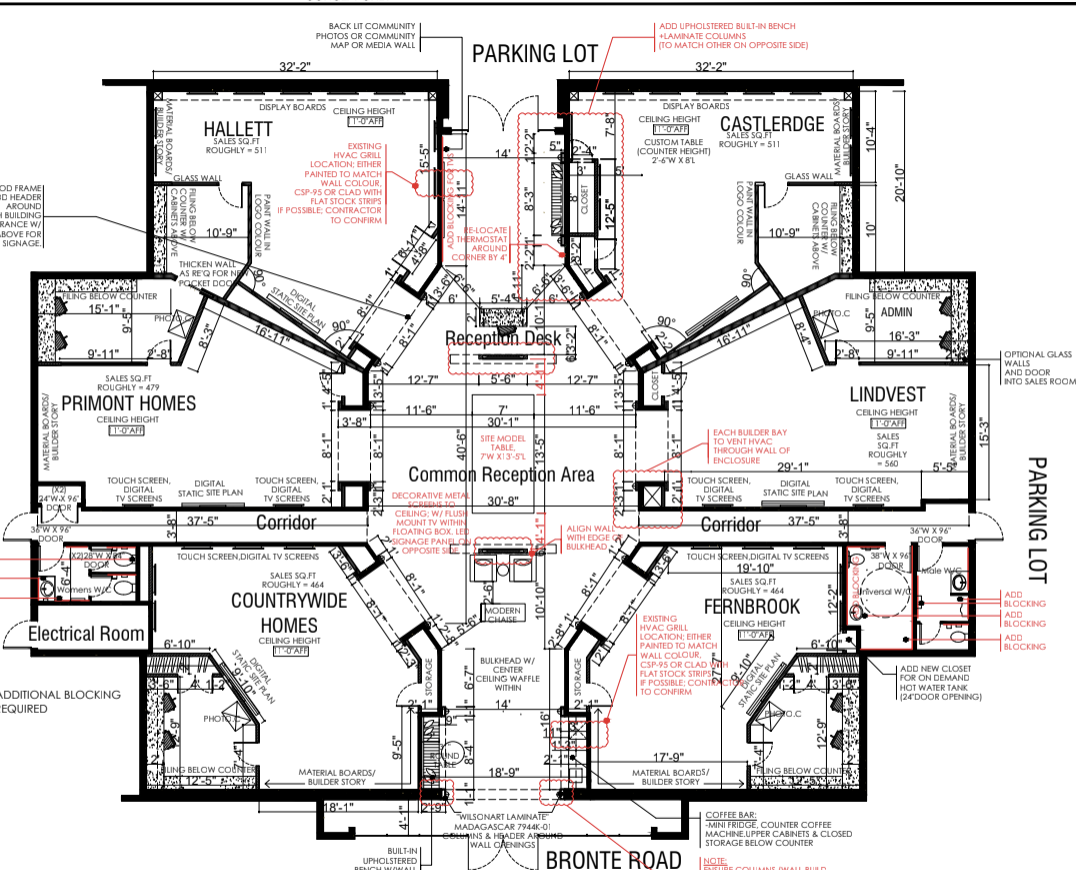

One version of the elevation plan shows how a relatively square box can become an exciting centre.
The Worksite
The modern, soaring, ARGO built mall-like structure would be shared by the builders and a common area in the centre would represent the new community as a whole.
During initial meetings, it was clear that we would be working with the GTA’s most prestigious home builders so our work was cut out for us. We would have to stay on our toes to make sure we executed each builder’s vision and to that everyone was well-represented under one roof.
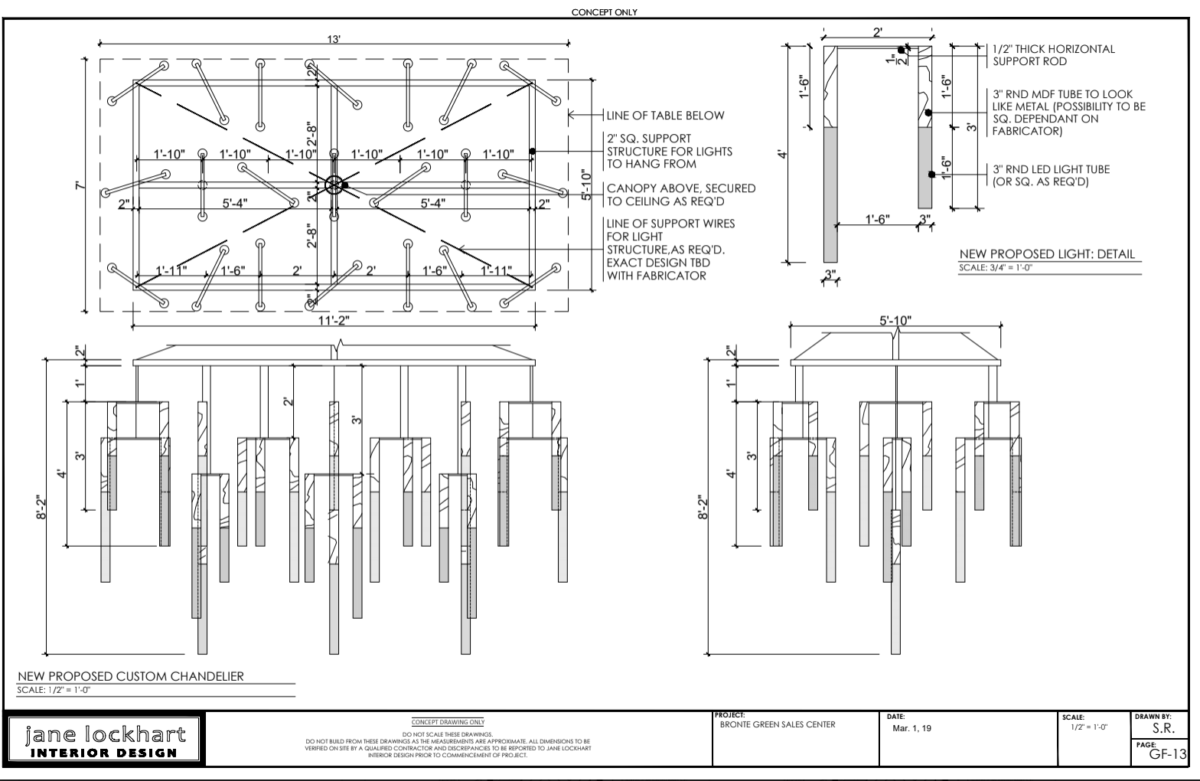

This plan shows the precise details required to create a custom chandelier.
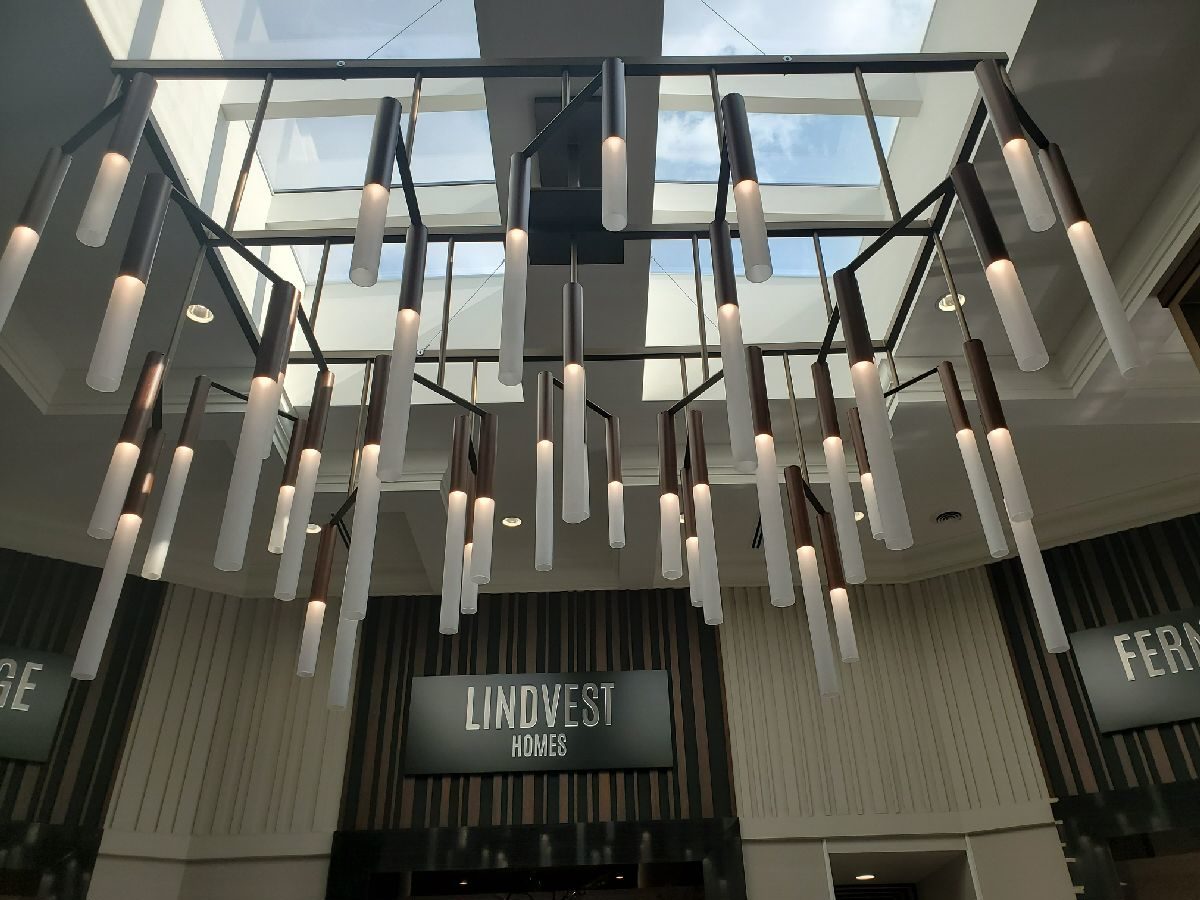

Here it is! The custom chandelier is executed to the exacting measurements in the plan.
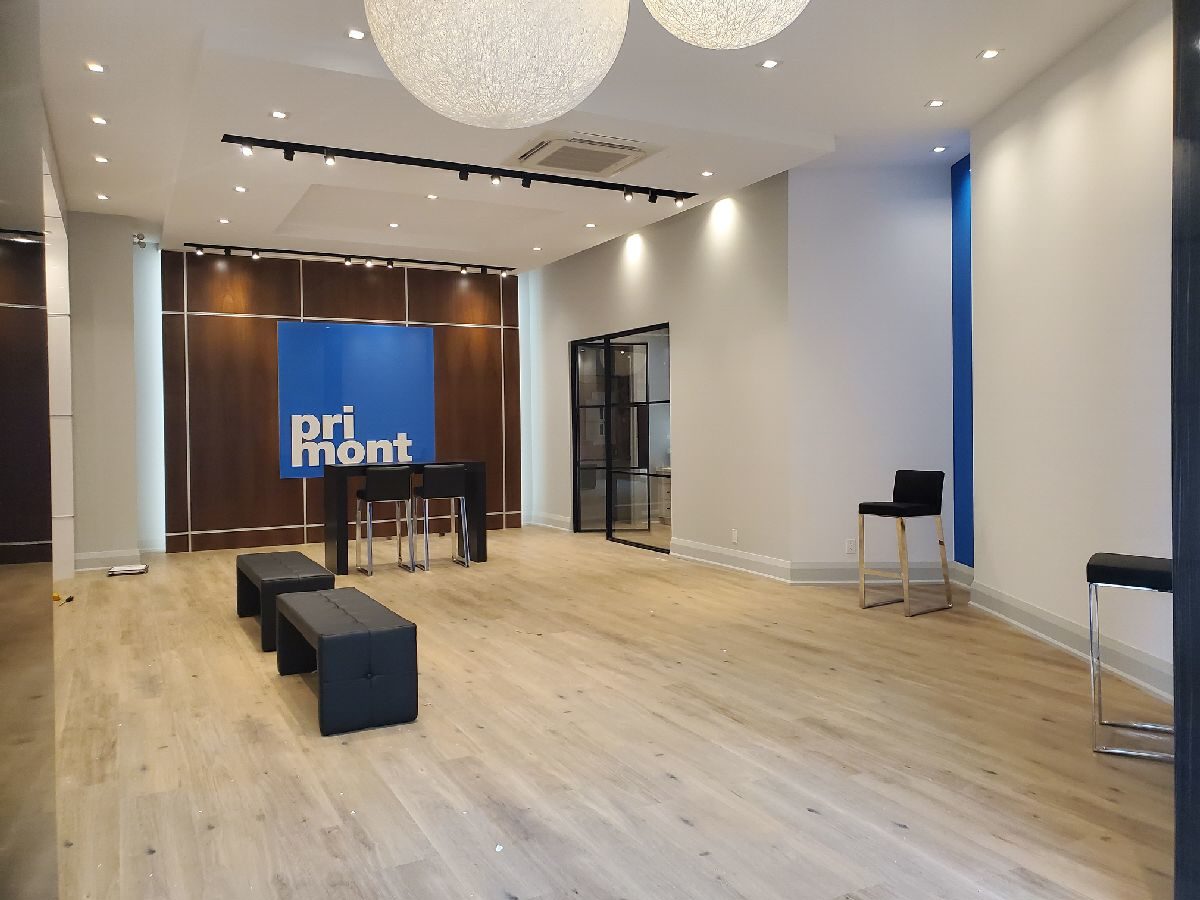

A few more finishes and the Primont Homes suite is ready to start selling!
A Natural Setting
The community is surrounded by lush greenery. Fourteen Mile Creek conservation lands meander past the site, Bronte Creek Park is right across the street and Deerfield Golf Course is just south of the community. We wanted to ensure the space reflected the natural setting with high-end finishes and a contemporary vibe.
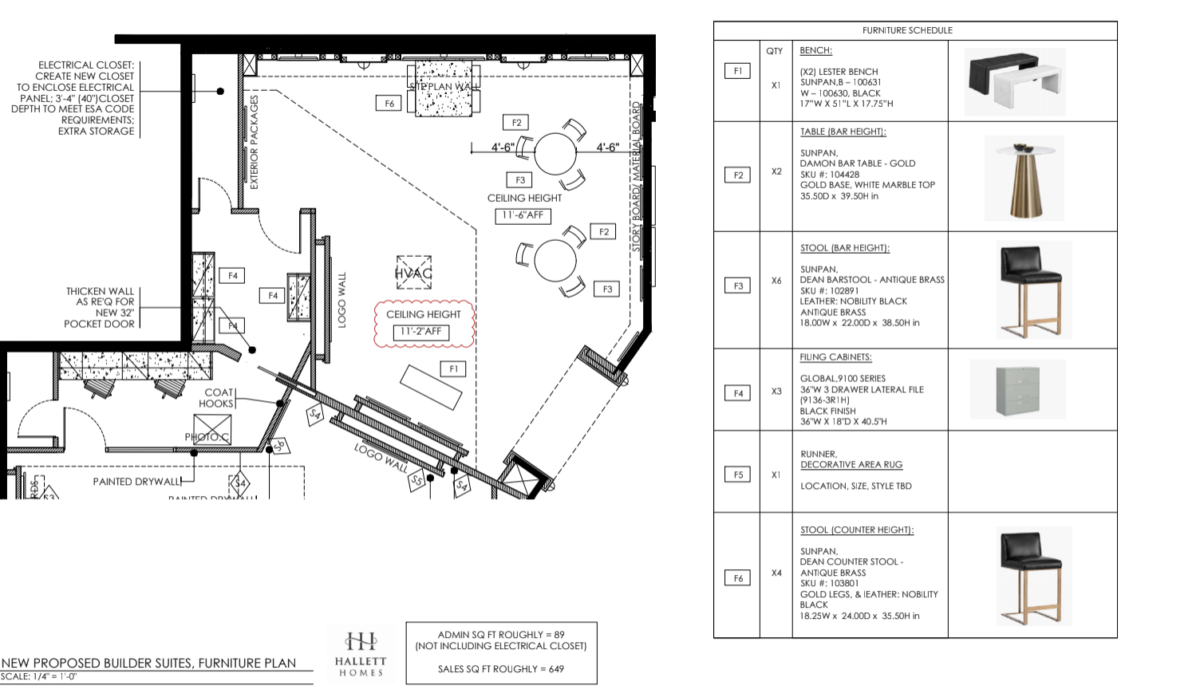

Hallett Homes elevation plan includes some of the planned purchases for the suite.
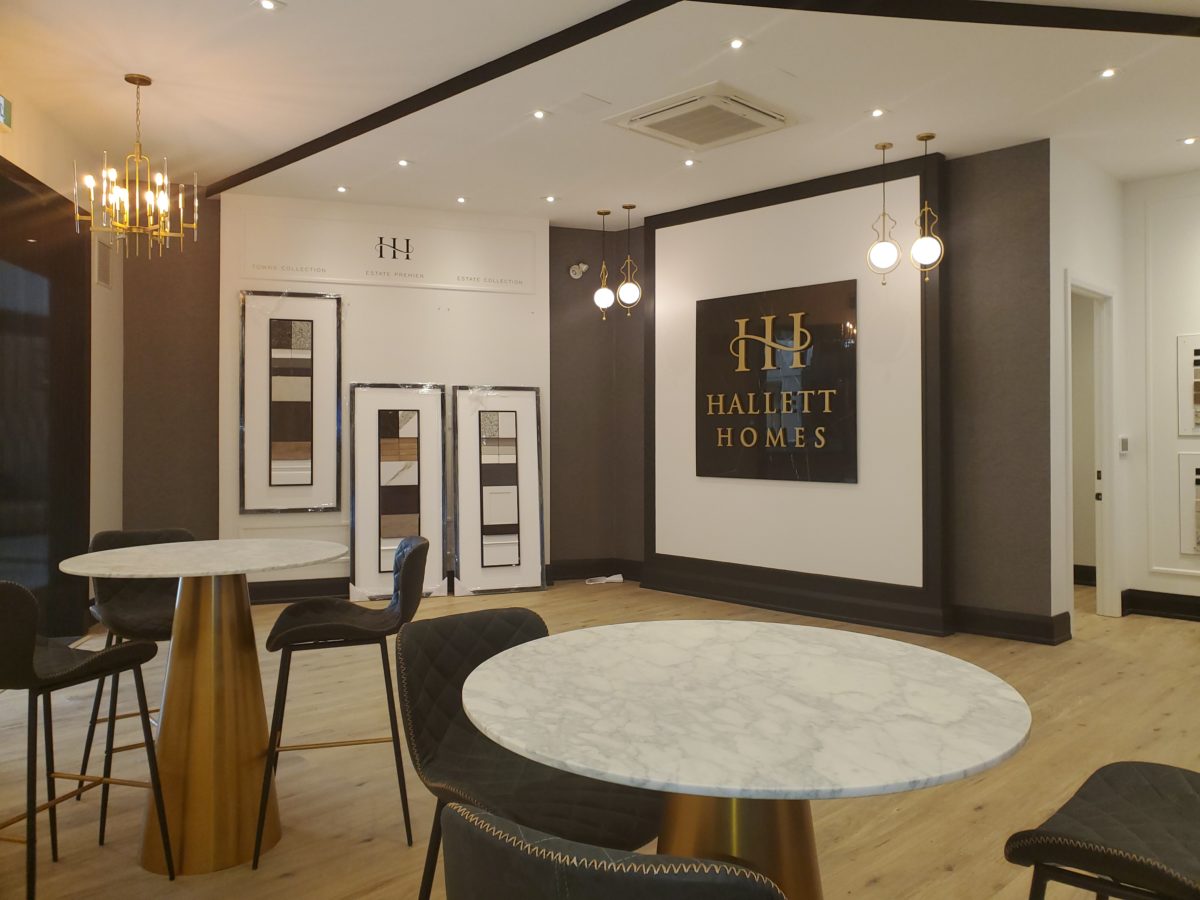

A work in progress, Hallett Homes’ suite is coming along. It’s finished now!
The Design is in the Details
Forget flat walls, cold, boring lighting, and unadorned ceilings, this building had to inspire new homeowners with beautifully executed interior design. We added coffered ceilings and worked with the abundance of natural light and soaring ceiling height to make it feel as grand as possible.
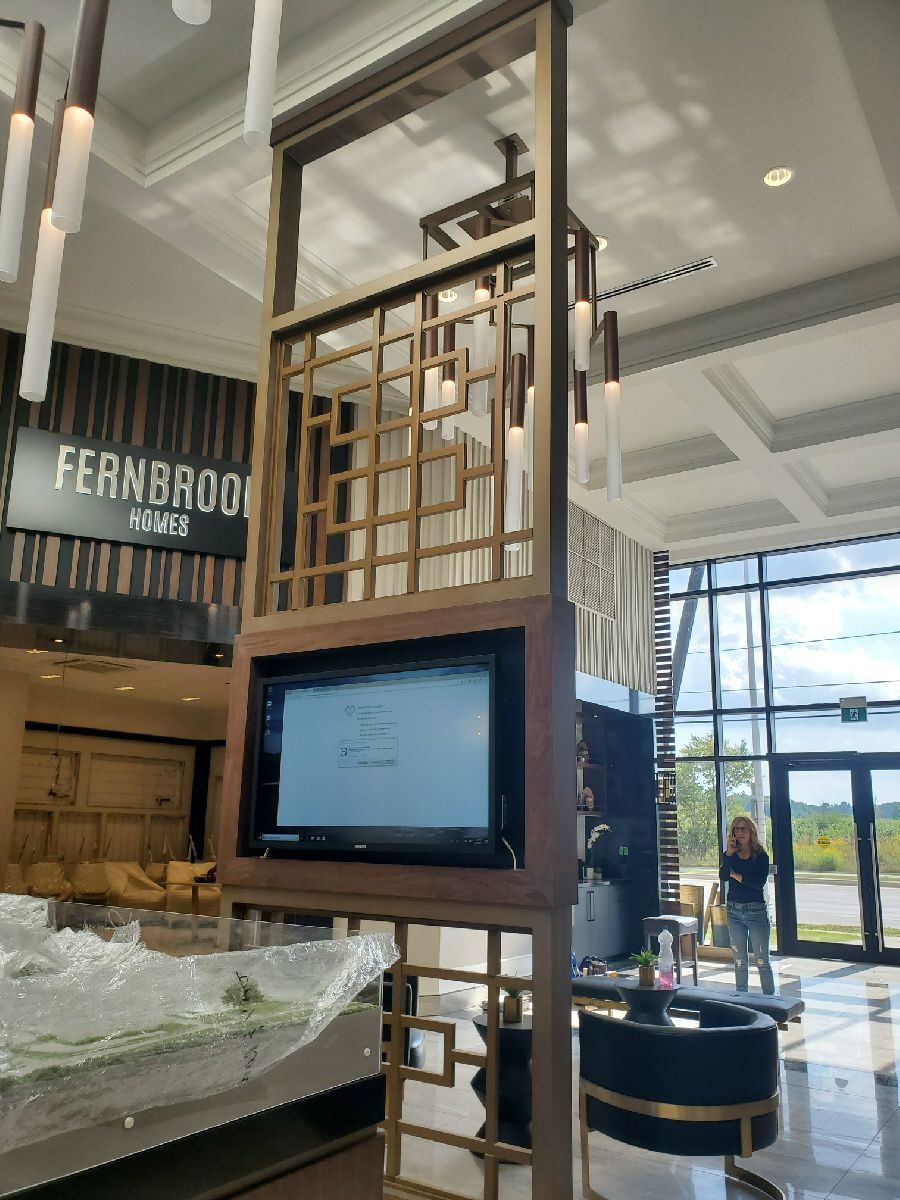

Jane inspects the installation of the media screen and custom-designed panel
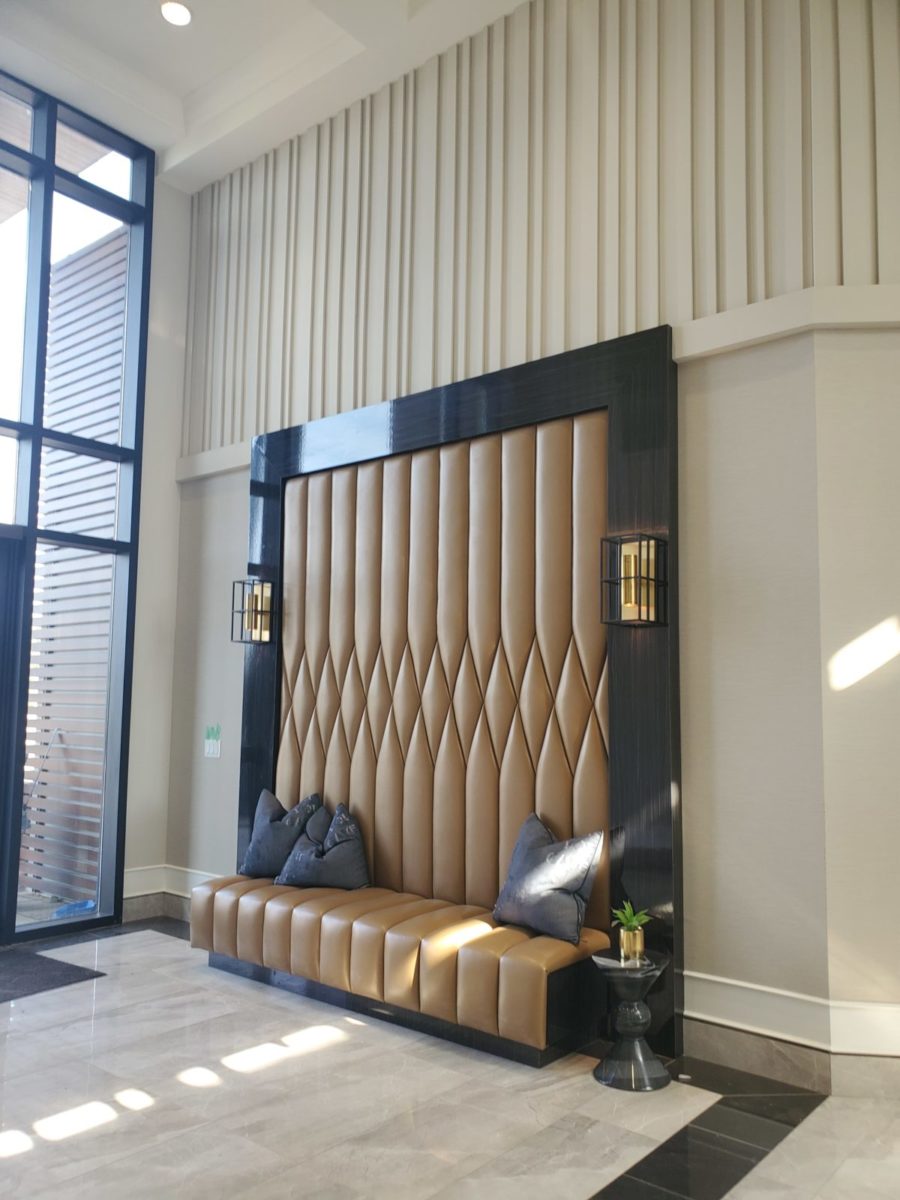

Exquisite! The details on this diamond tufted bench were beautifully executed by our friends at Estate Interiors.
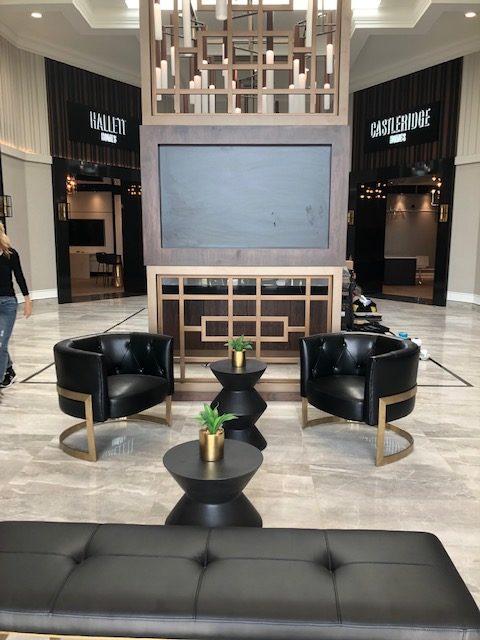

From the furnishings to the custom panels to the tile floor, this centre is all about the details.
From walnut cabinetry to sleek door frames, amazing tiles, and endless fine detail work, we were able to create a great first impression for the community. It’s all finished now and ready for your visit to the Glen Abbey Encore Presentation Centre. We welcome you to view this new community and gather design inspiration. It’s at the corner of Upper Middle Road and Bronte Road.
Check back for some new model homes coming soon!

