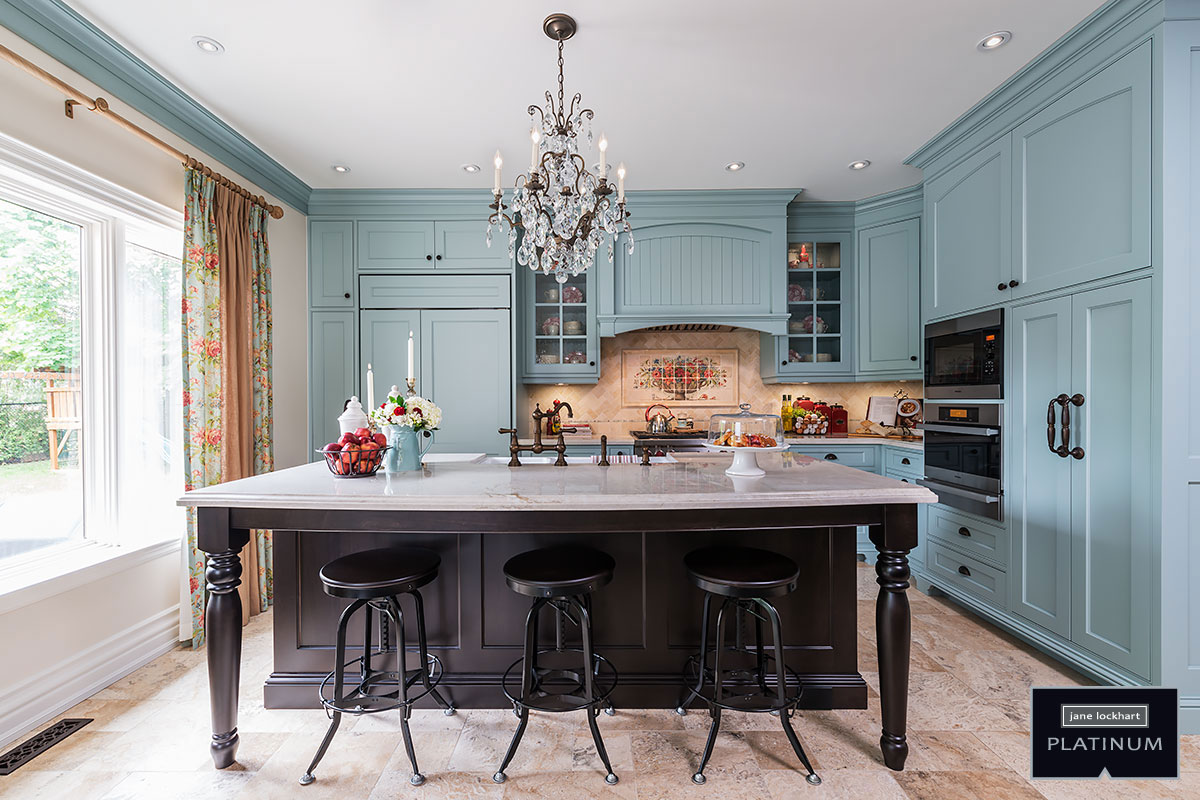
As a designer, I look at the kitchen as the main space in the house and I determine with my client how the look and flow of a new kitchen should integrate into the rest of their space. This may mean the removal of a wall or two, the changing of flooring or the total shift of the kitchen in general, to get it positioned correctly for their needs.
When contemplating a renovation including the kitchen area, it is important to know the roles of both the interior designer and the kitchen company. The role of an interior designer is to figure out the best flow of space within the exterior walls. Cabinet makers and many kitchen companies make the kitchen cupboards, but don’t always look at how a current layout could be changed to effect the overall floor design and especially how a client lives beyond the kitchen space.
Although interior designers are an extra cost, they will not only look at plans, they will ensure all the material choices flow with the rest of the house for a seamless space. Again, this may not be the intent or desire of a cabinetry company.
A kitchen company has expertise in cabinet making and specific cabinet measurements as they relate to their product. They know their materials and what is available to a customer, given their line of offerings. An interior design knows the overall space and general needs, the location of drawers, doors, pantry etc. but may not specifically know that a cupboard door will be exactly 32.25″. That is the domain of the kitchen manufacturer or builder.
Ultimately it is in the best interest of a homeowner to seek the advice of an interior designer for the overall concept of the main floor design, including the kitchen design, materials, lighting etc. and then integrate this relationship with a specific kitchen builder. This provides the best results.
After all, the kitchen is the main room in the house and getting it right the first time counts!
Have a look at the kitchen designs section of our site.

