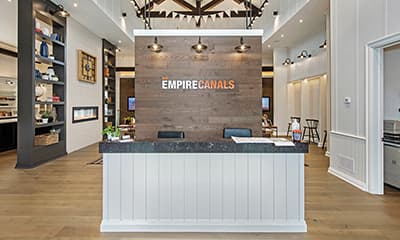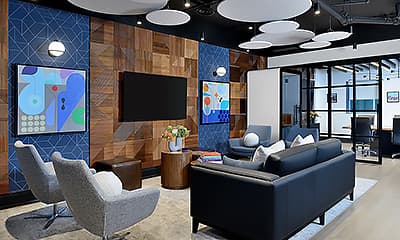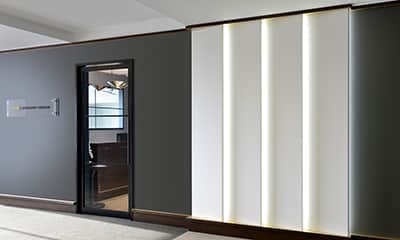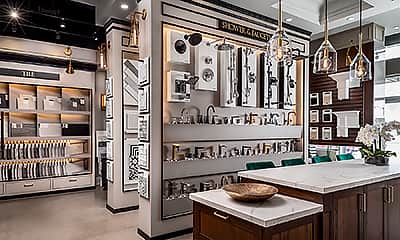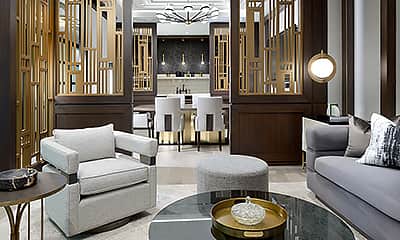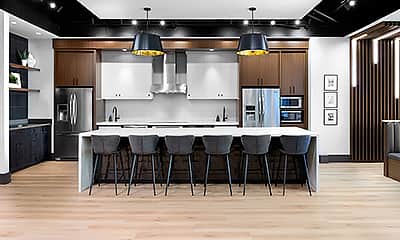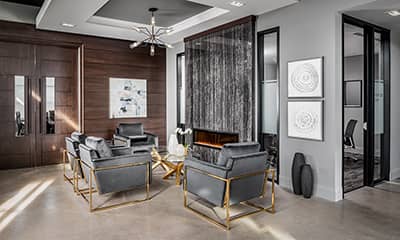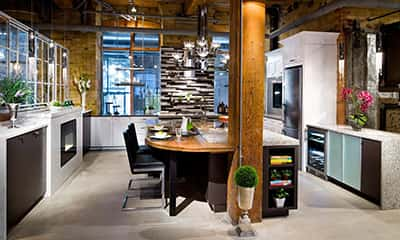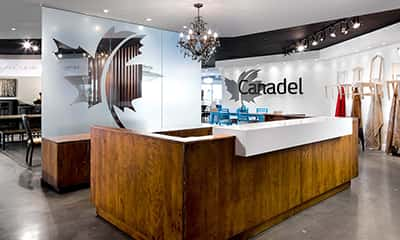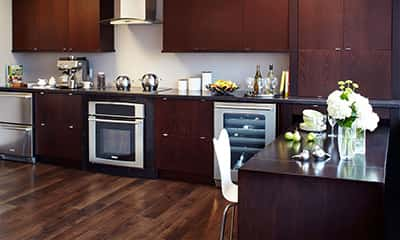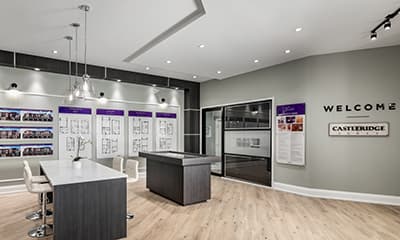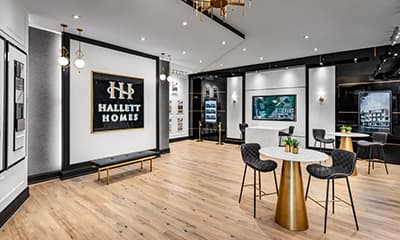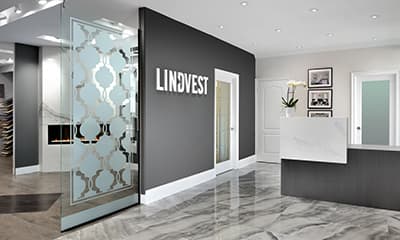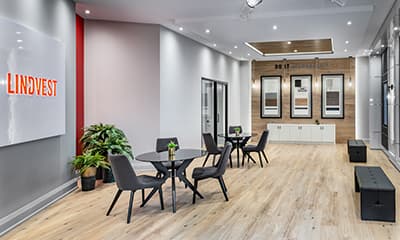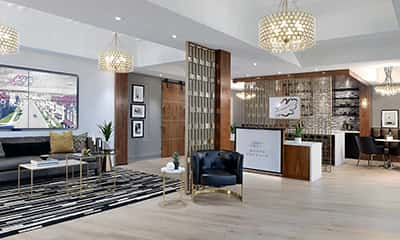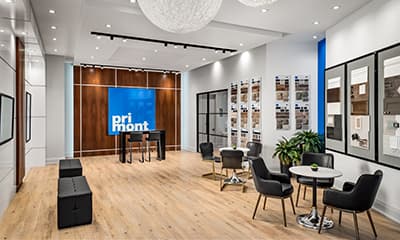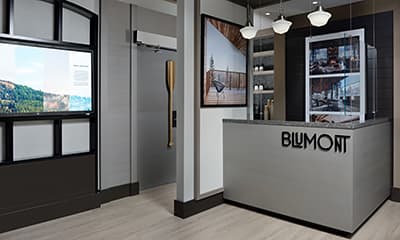Cambria Studio
Our goal was to achieve stunning, visual harmony using new design elements in a rustic, industrial setting.






Commercial showroom design is the three dimensional expression of a company’s brand and must physically embody what the brand represents in experience, character and style.
We designed this display to creatively illustrate to potential customers, the versatility of a solid, man-made material generically recognized as “quartz”.
Four different colours were used throughout the display and people can interact with the brand on a tangible level; they can touch it, study it, and most importantly, be inspired by it.
A multi-pattern, layered quartz feature wall behind the range hood mimics the original brickwork, highlighting the interaction of old and new.
Different counter thicknesses as well as a variety of edge profiles show not only what is available but also what is possible within one space.
To ensure this kitchen is well balanced, dark gray slab doors are mixed with a simple white shaker door to show the juxtaposition of modern with traditional.
Dark gray cabinets mimic the original concrete floor. Posts and beams are left exposed and their colour and rough finish are used as inspiration for the island tabletop and the cap of the new half wall at the back of the display.
Design Objectives
- By designing an area with in the showroom, support the brand’s platform of quality and creativity.
- Showcase as many unique uses, colours and thicknesses of quartz within a kitchen setting.
- Make a typical kitchen space more creative with use of other design elements such as a fireplace, bar, and eat-in area to inspire future purchases to see the potential in their own kitchen spaces.
- To educate consumers on the value and unique characteristics of quartz.
- To inform consumers about quartz in general, and its potential use within the home.
Design Challenges
- Century brick must be preserved.
- Work around existing brick jut-outs and wood posts
- Secure cabinetry and install electrical without harming the existing surfaces
- The space itself can overwhelm design so it had to be both integrated and tamed by the design solution.
- Two large and low windows had to be considered in the design layout.
- Little natural light. With a timber ceiling, no pot lights could be installed
- Little actual wall space in a fairly large footprint.
Design Solutions
- To securely fasten both quartz and cabinets to brick walls, full plywood covers were constructed and secured to the brick. Materials were attached to plywood.
- The concrete floors were left exposed, their colour incorporated into the colour scheme of the cabinets and counters.
- Multiple lighting fixtures were added including a dramatic chandelier. Sparkling pendant lights added to the perimeter of the kitchen contrast with the wood and brick of the building and bounce off the polished surface of the quartz. The glow from the electric fireplace adds warm light and energy.
- The wood ceiling and wood posts are incorporated into the design. Cabinets wrap around posts and the island eating area top is made from roughhewn oak to match.
- The kitchen was centered on the two windows and the cooktop placed between them to create balance thru symmetry.
- To further integrate these windows, the counter tops on either side were used to create new sills. Quartz shelves were made to hang within each window with pendant lighting above.
Special Features
- To showcase the thickness and versatility of quartz, counter tops are shown in multiple thicknesses. Waterfall edges of quartz form gables and create durable and safe edges.
- To create a central focal point to balance the existing architectural elements, 4 colours of quartz were specially cut into 2.5" by 12" slabs and randomly stacked on top of each other to create the feature wall behind the hood.
- An electric fireplace framed in quartz was added to create a focal point and a serving area. This fireplace generates light without heat so it’s perfect as serving counter.
- A full 42" television is mounted within a quartz surround and positioned above the counter top. This treatment shows homeowners they can have a TV within their kitchen that blends in seamlessly.
- A hand-made, weathered oak top is integrated into the island with the other quartz surfaces.
View more commercial projects:
All text, images, graphics or code on janelockhart.com are the property of Jane Lockhart Design Communications Inc. and are protected by copyright, trademarks, database and other intellectual property rights. View our Terms of Use for more information.

