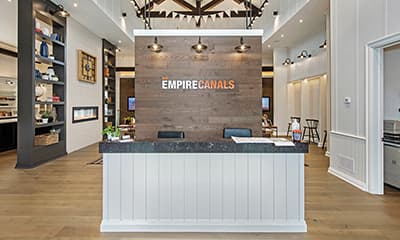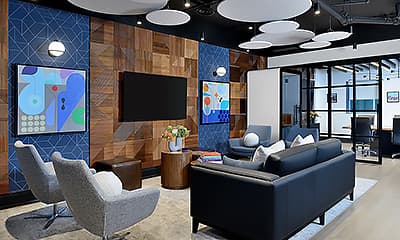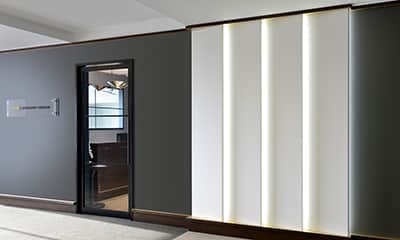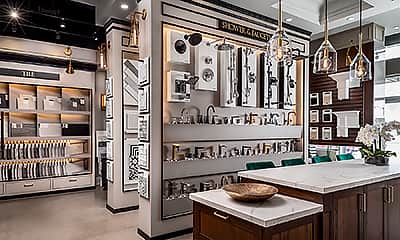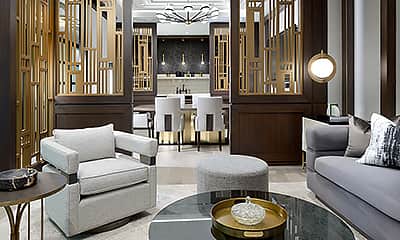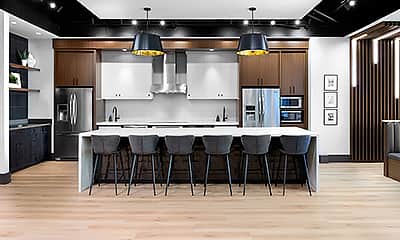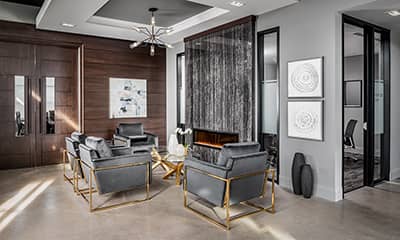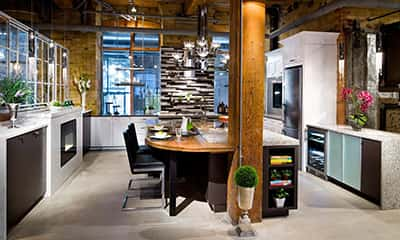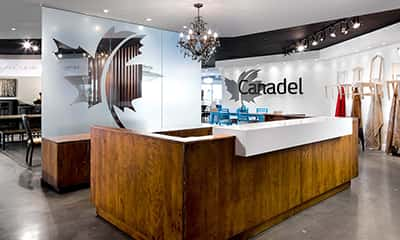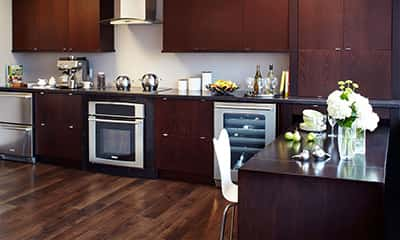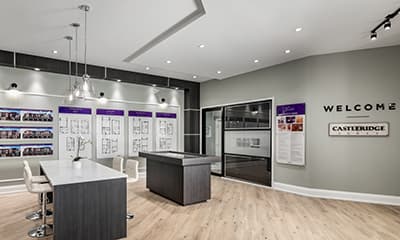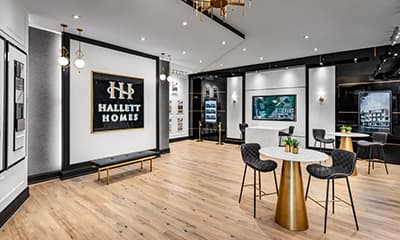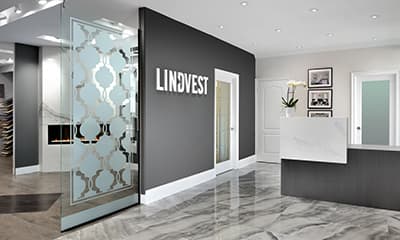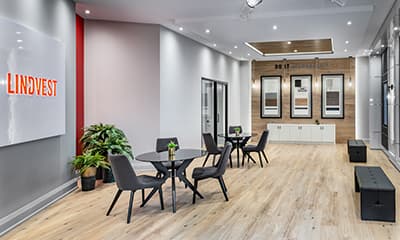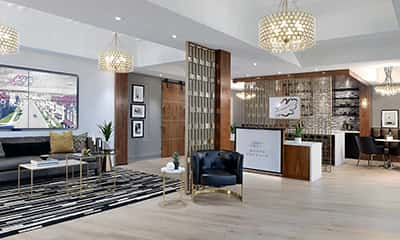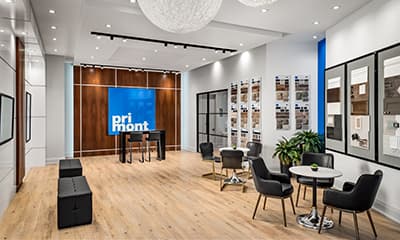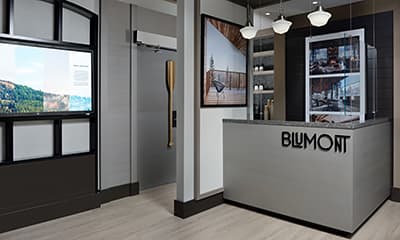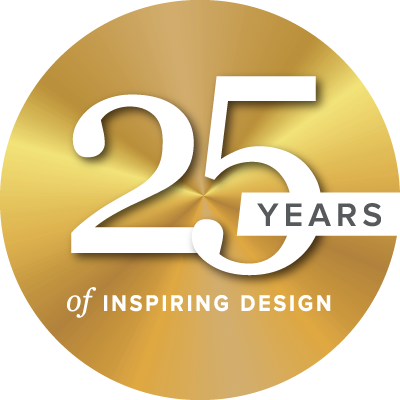Lindvest Design Studio
Kicking the Décor Studio up a notch!
 Before: you don’t get a second chance to make a first impression. Here, the entry feels cramped and doesn’t embrace the fireplace(s!) standing behind the chairs.
Before: you don’t get a second chance to make a first impression. Here, the entry feels cramped and doesn’t embrace the fireplace(s!) standing behind the chairs.
We were asked to inject some new style into the Lindvest Design Studio.
Working from an existing floor plan, we re-established the reception area and refined the entry way to make a big welcoming statement.
 After: now, the entry makes a big statement. The LED backlit onyx stone surface with the inset fireplace is definitely the focal point at the entry.
After: now, the entry makes a big statement. The LED backlit onyx stone surface with the inset fireplace is definitely the focal point at the entry.
 Here is a look at the CAD drawings of the fireplace elevation.
Here is a look at the CAD drawings of the fireplace elevation.
 Tall, feature-molded panels flank the fireplace and add curvy, elegant lines, warming up the entry.
Tall, feature-molded panels flank the fireplace and add curvy, elegant lines, warming up the entry.
 An etched glass panel repeats the motif in the panel molds and acts as a room divider. Clearly delineating the seating area.
An etched glass panel repeats the motif in the panel molds and acts as a room divider. Clearly delineating the seating area.
 Before: the reception desk was placed in an awkward position and didn’t contain all the clutter.
Before: the reception desk was placed in an awkward position and didn’t contain all the clutter.
 After: another perspective of the reception desk shows an open flow plan with minimal clutter.
After: another perspective of the reception desk shows an open flow plan with minimal clutter.
 Now, re-installed on the entry wall, the reception desk clearly shows the décor studio beyond the entry. Another etched glass partition gives a hint of the exciting residential décor selections beyond!
Now, re-installed on the entry wall, the reception desk clearly shows the décor studio beyond the entry. Another etched glass partition gives a hint of the exciting residential décor selections beyond!
View more commercial projects:
All text, images, graphics or code on janelockhart.com are the property of Jane Lockhart Design Communications Inc. and are protected by copyright, trademarks, database and other intellectual property rights. View our Terms of Use for more information.

