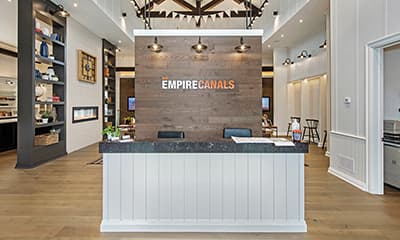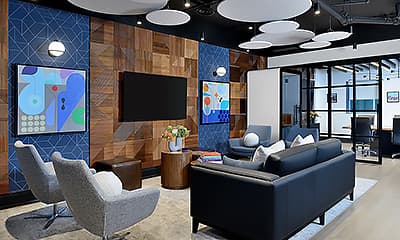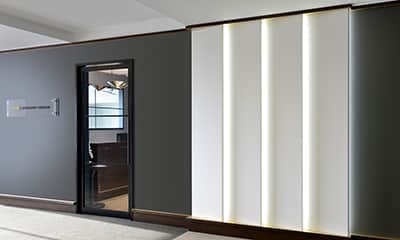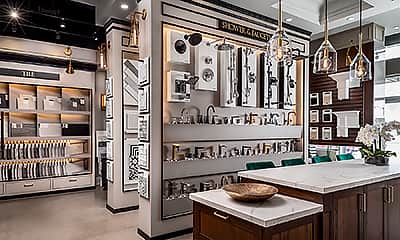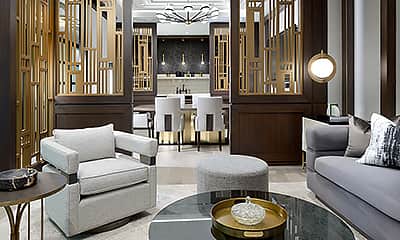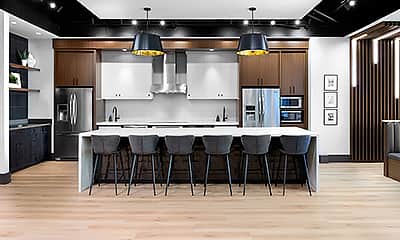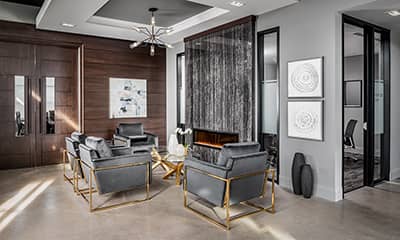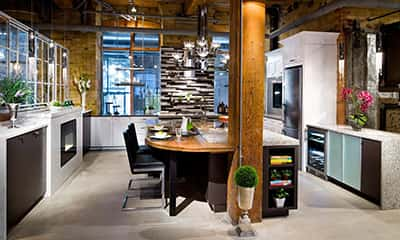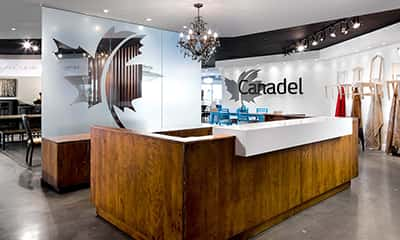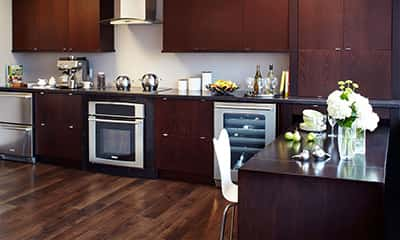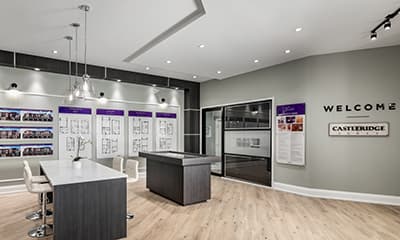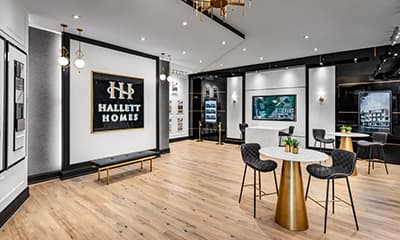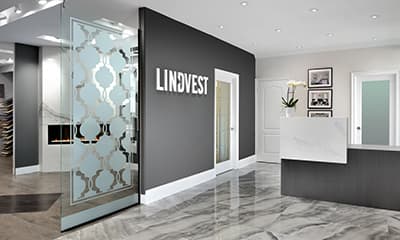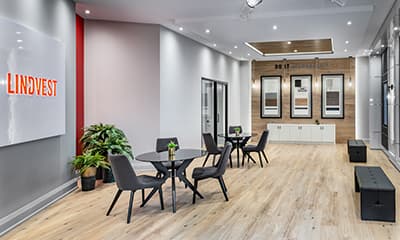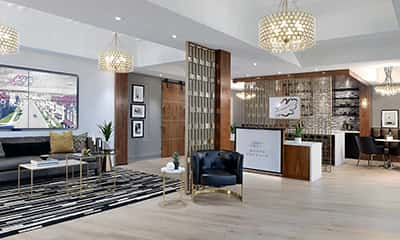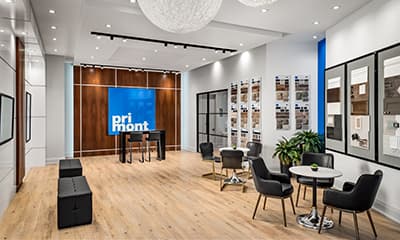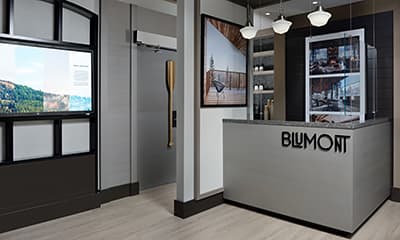Glen Abbey Encore Presentation Centre
A modern, mall-like centre created for various builders to highlight features of their new residences in the community.
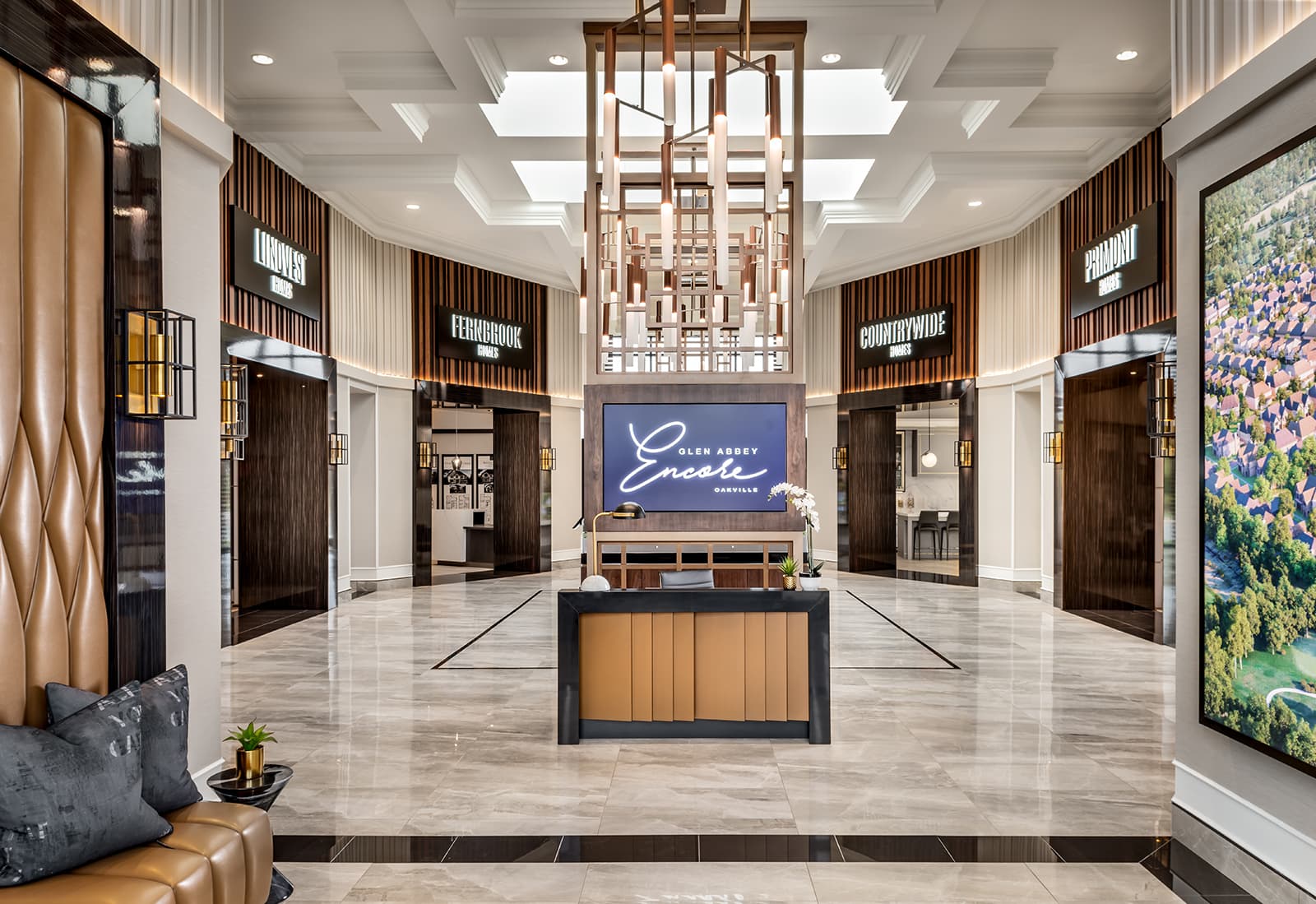
 Presentation centre during construction.
Presentation centre during construction.

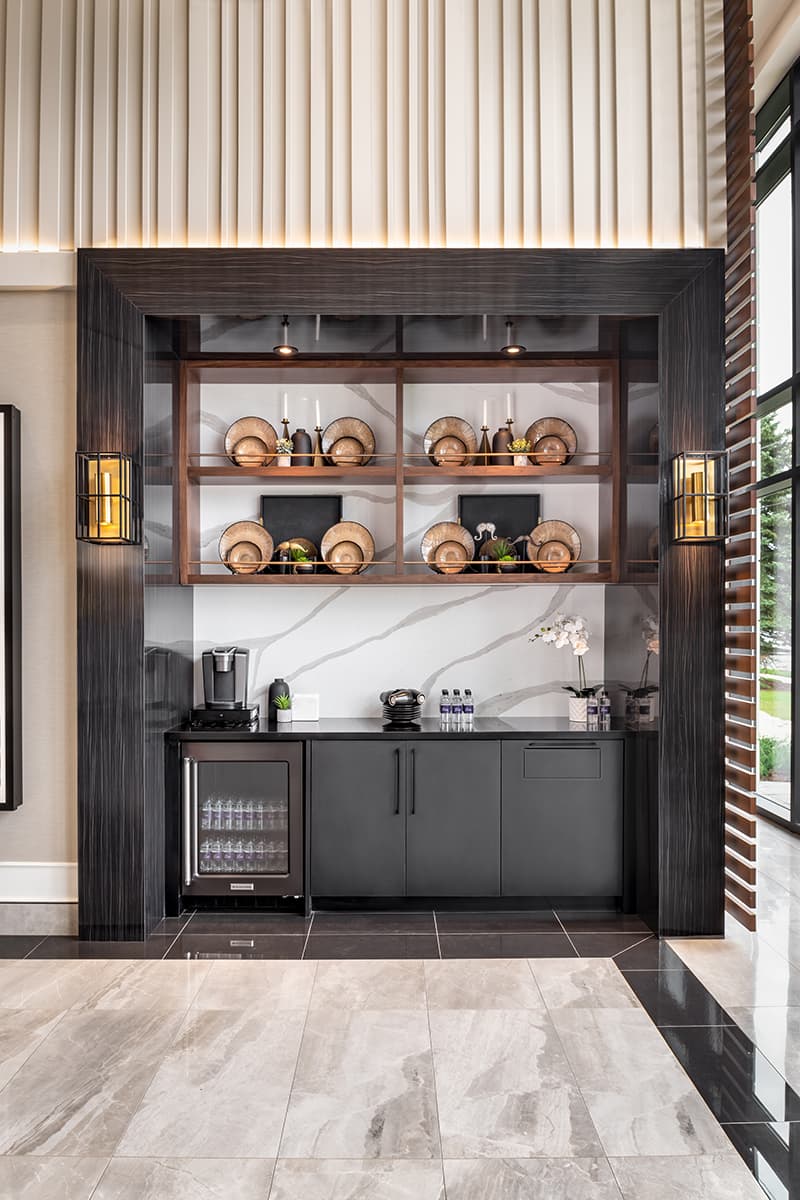
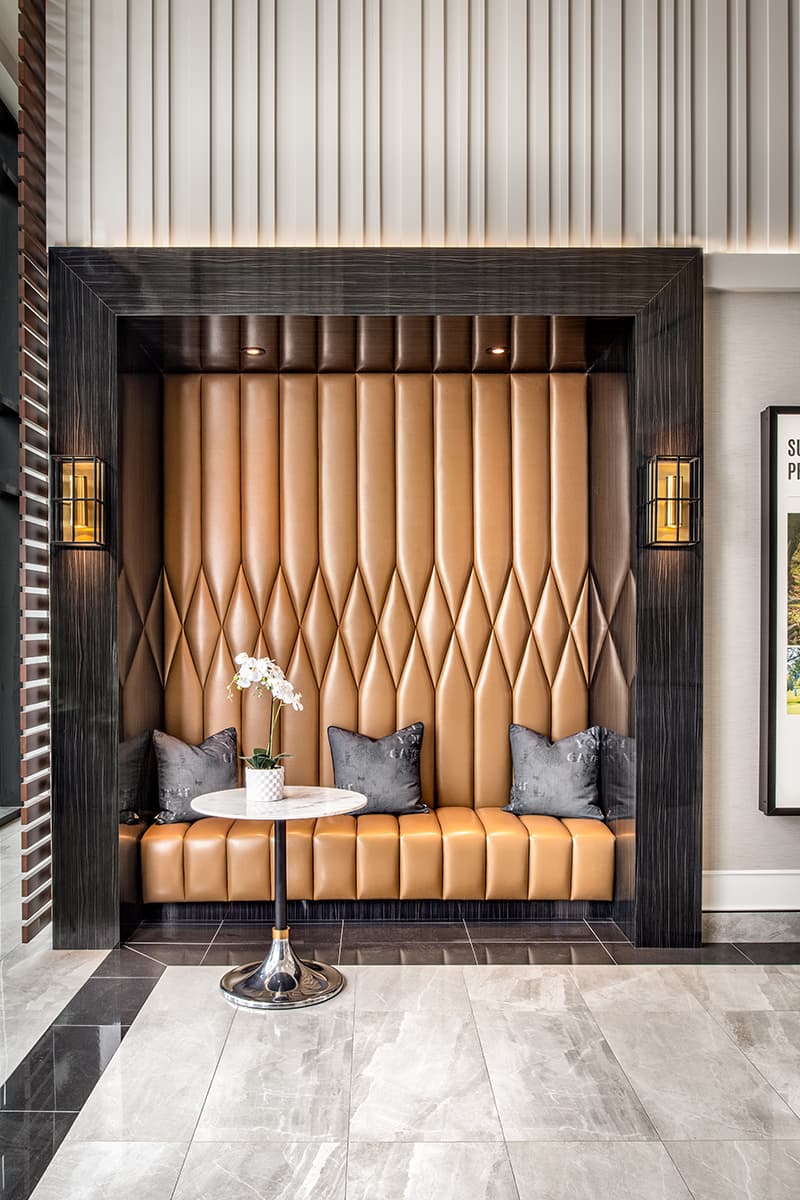



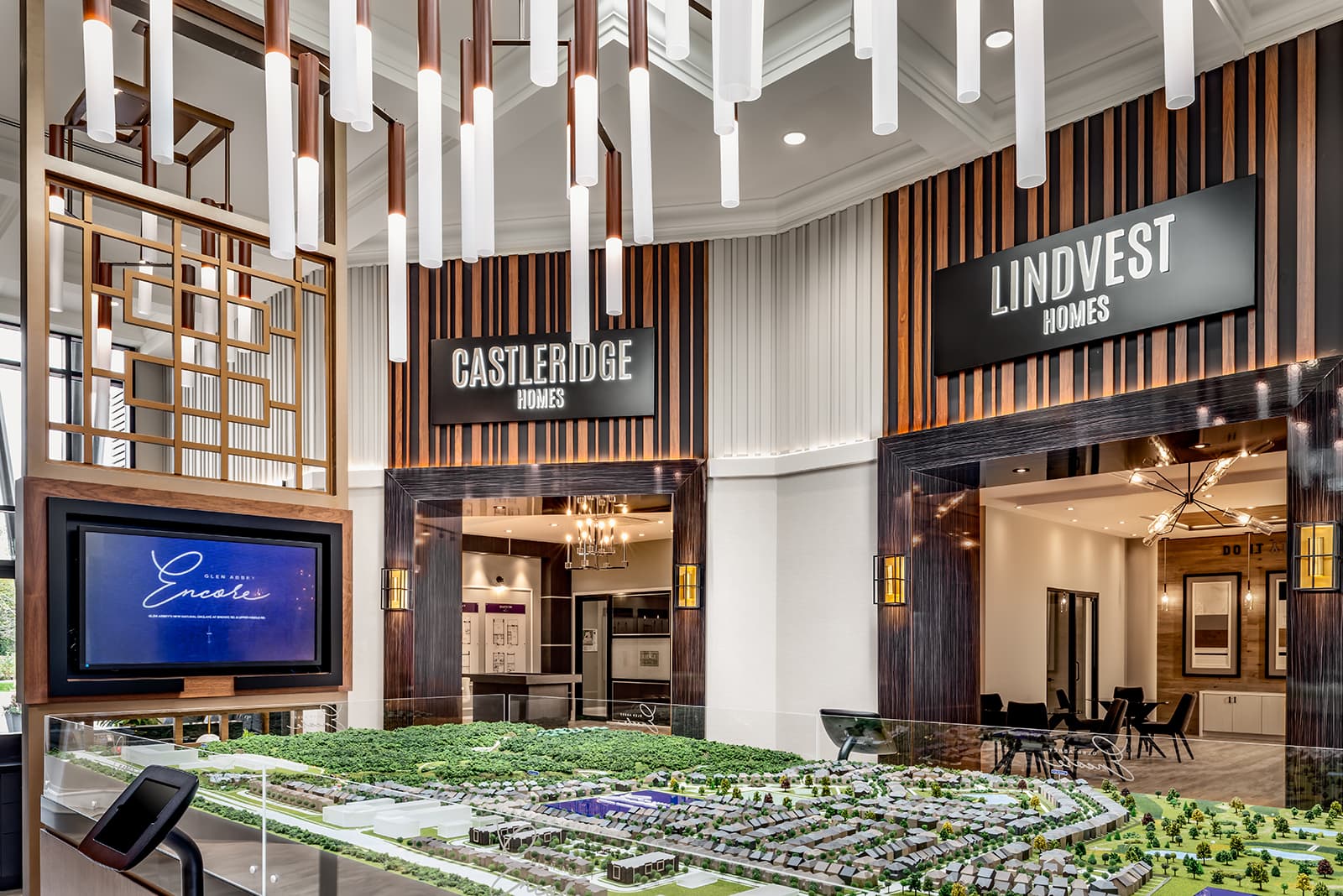
 CAD drawing of presentation centre.
CAD drawing of presentation centre.
 Working with community developer, Argo Development Corporation we started from the ground up. A voluminous structure the size of a small mall, our job was to design the common, public areas and builder sales suites.
Working with community developer, Argo Development Corporation we started from the ground up. A voluminous structure the size of a small mall, our job was to design the common, public areas and builder sales suites.
Encore Residential Sales Suites
We designed four of the six sales suites on behalf of Castleridge Homes, Lindvest, Primont Homes, and Hallett Homes. Each client had exacting demands for their suites, all of which our team was able to complete.
View more commercial projects:
All text, images, graphics or code on janelockhart.com are the property of Jane Lockhart Design Communications Inc. and are protected by copyright, trademarks, database and other intellectual property rights. View our Terms of Use for more information.

 Castleridge Homes
Castleridge Homes Lindvest
Lindvest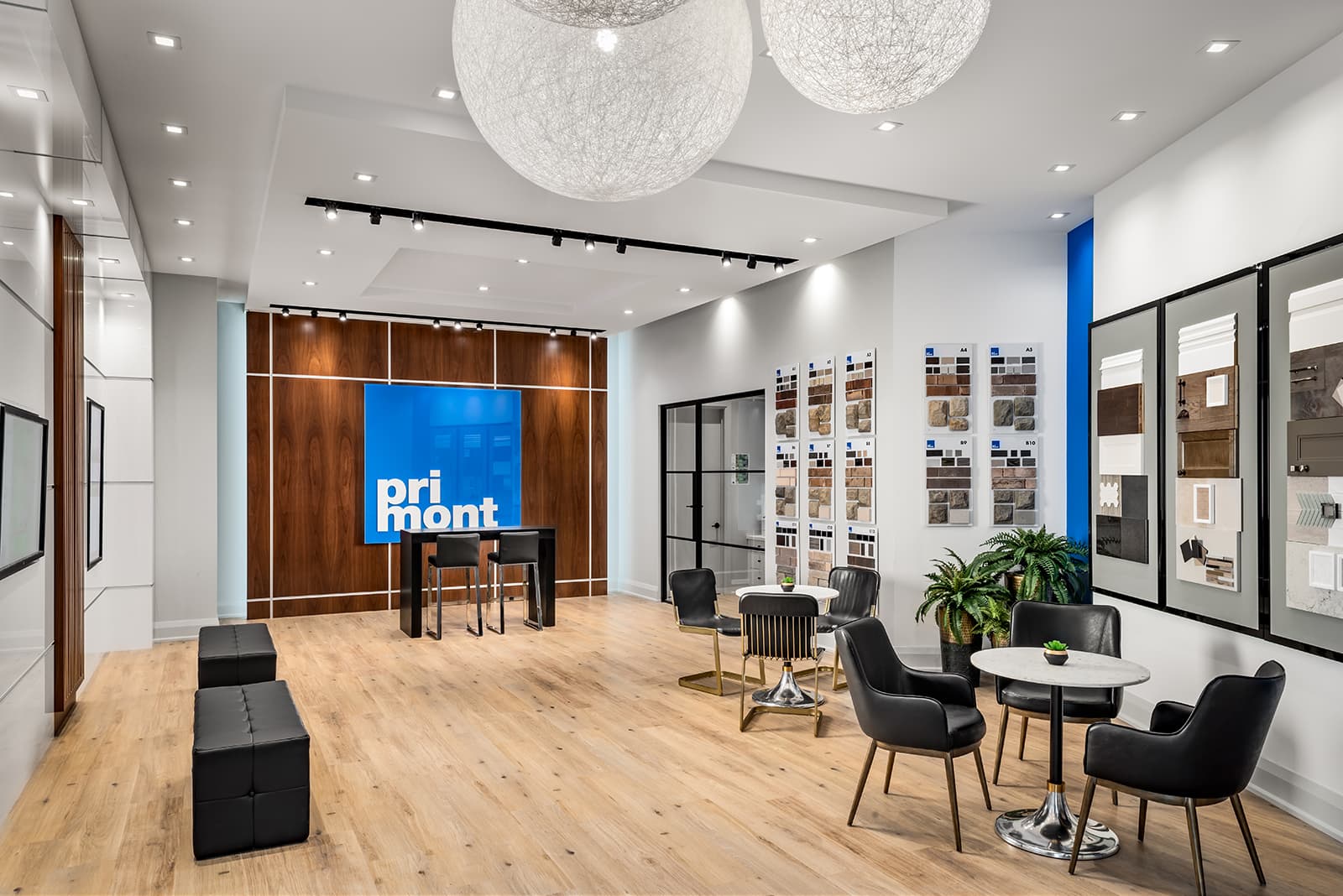 Primont
Primont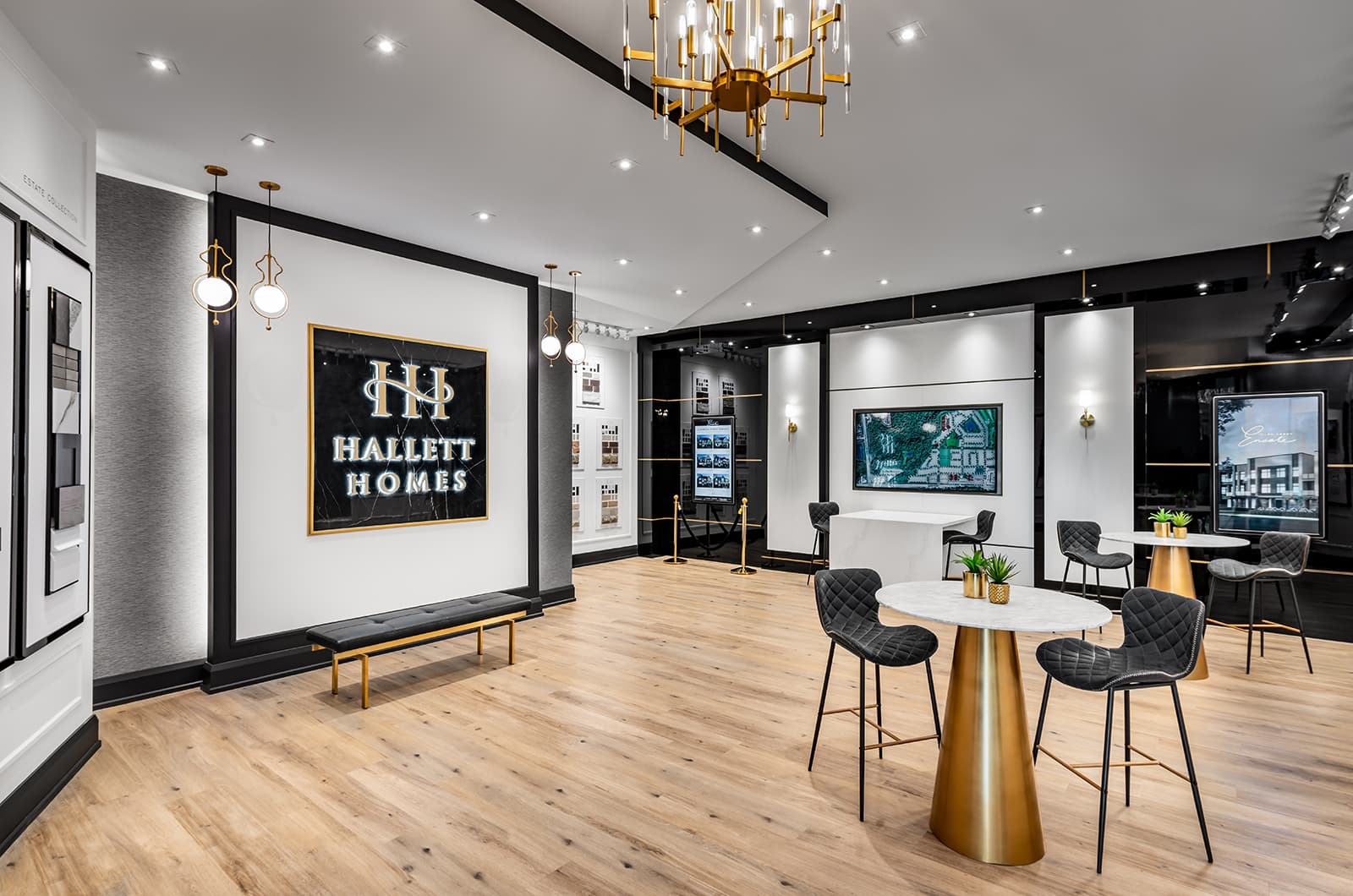 Hallett Homes
Hallett Homes