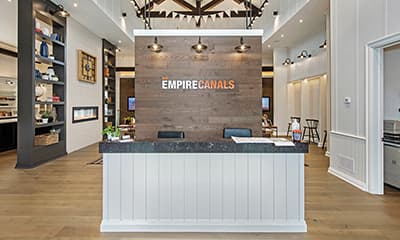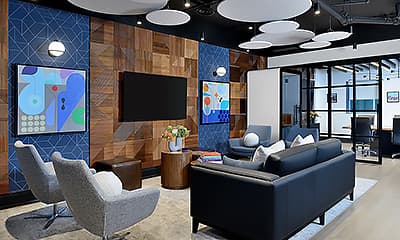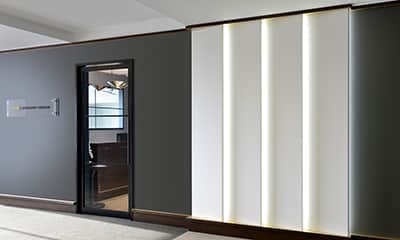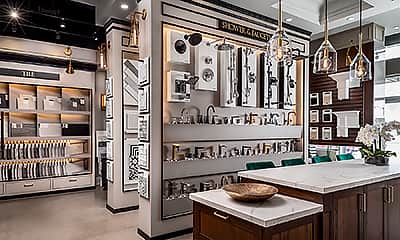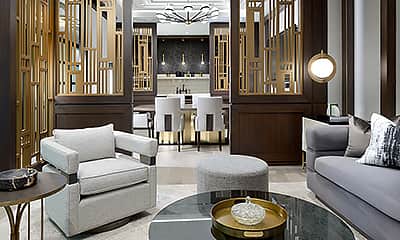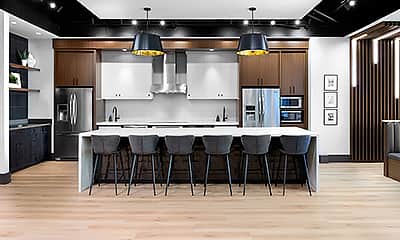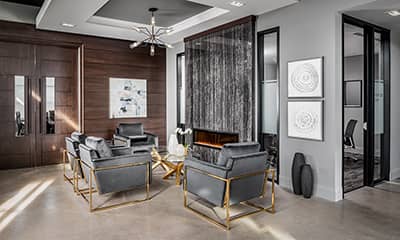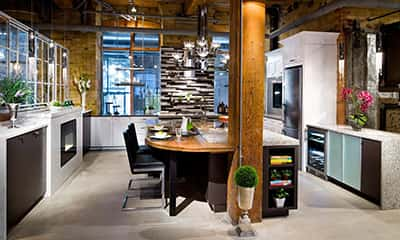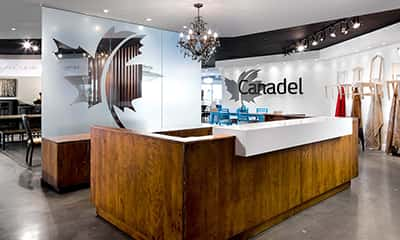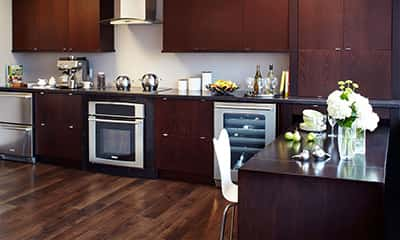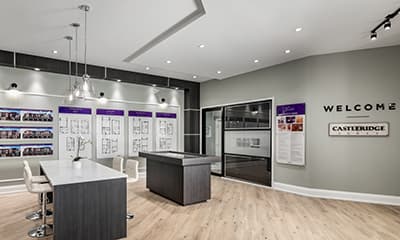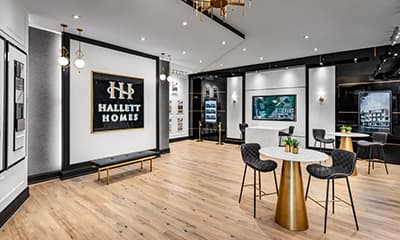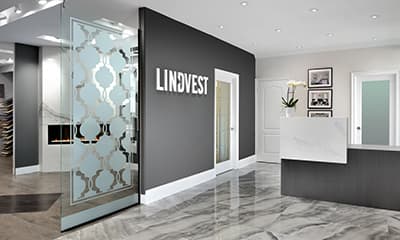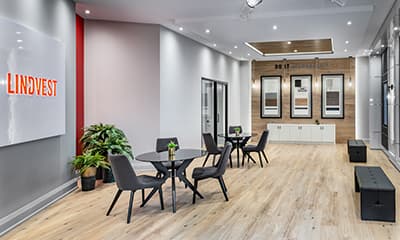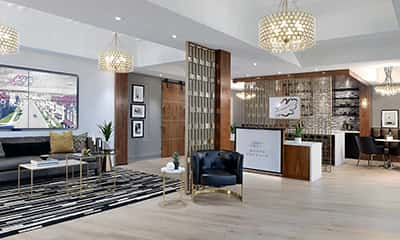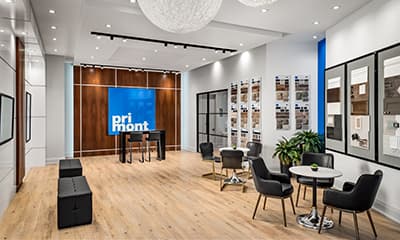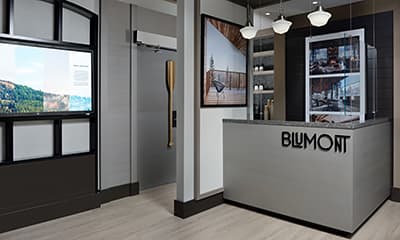Canadel Showroom
Our goal was to create a modern and captivating showroom space for Canadel to better tell their brand story and host gatherings for potential customers.
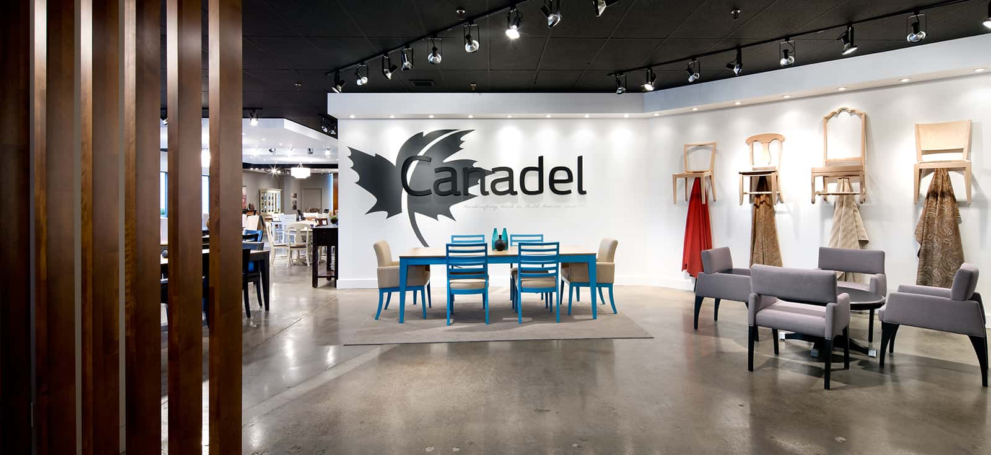
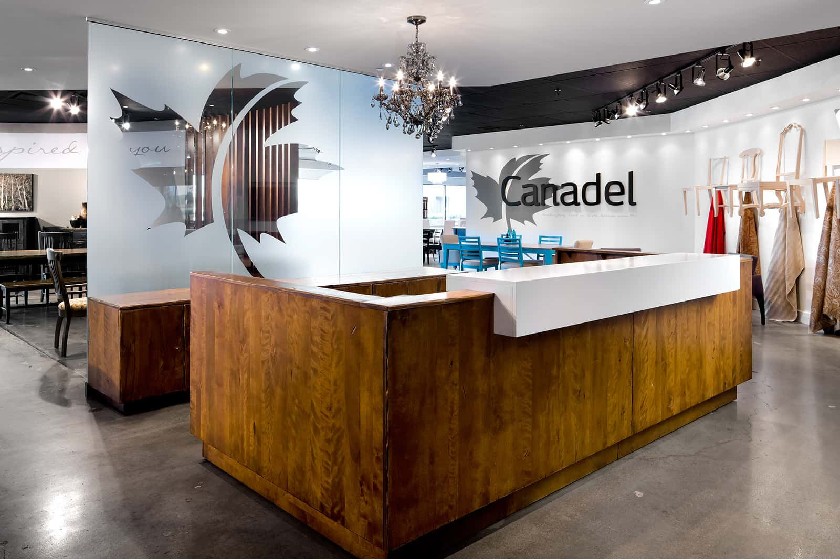
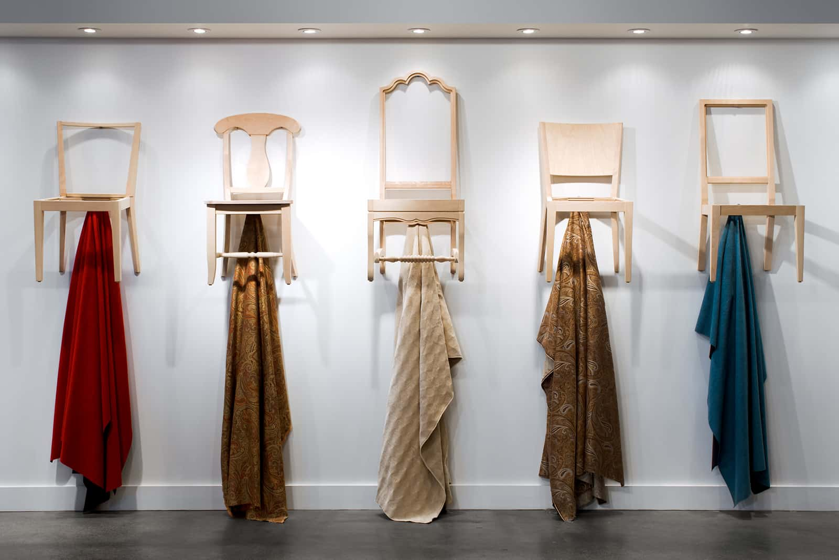
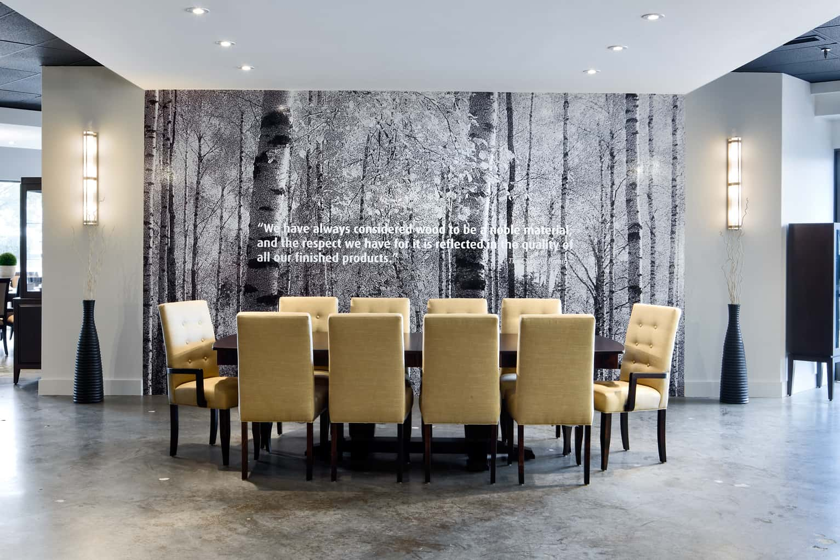
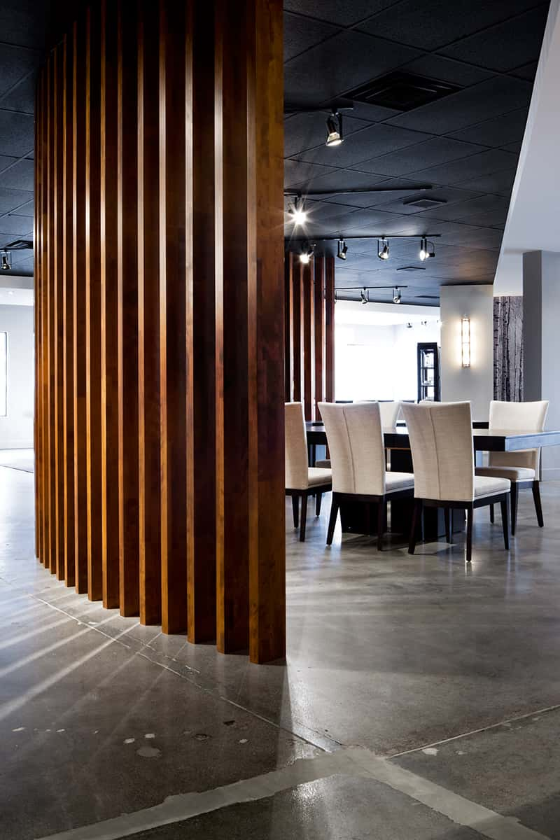
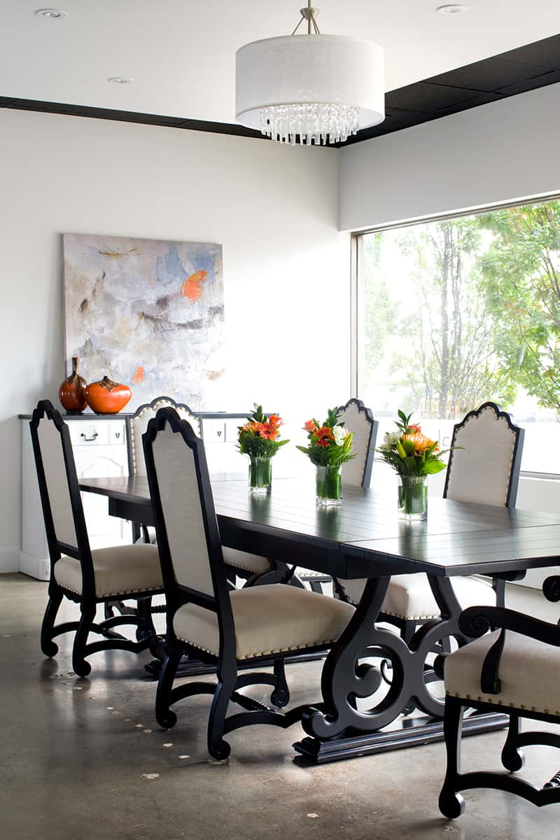
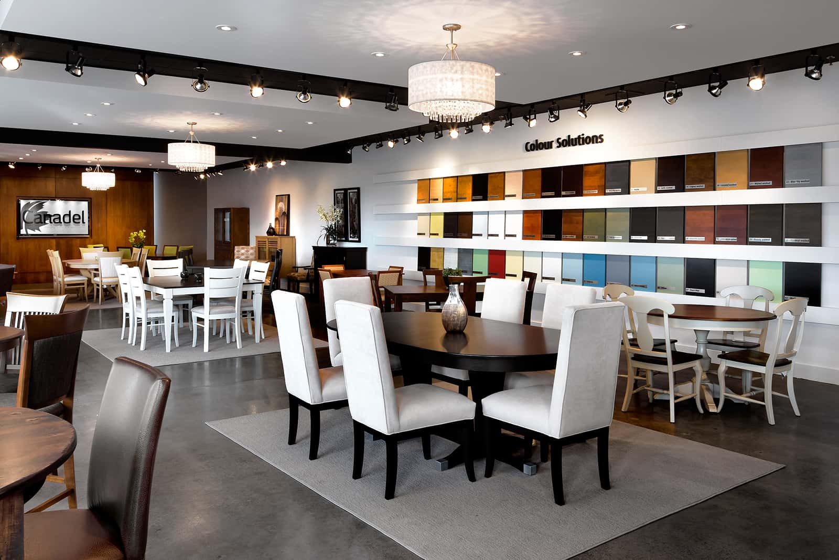
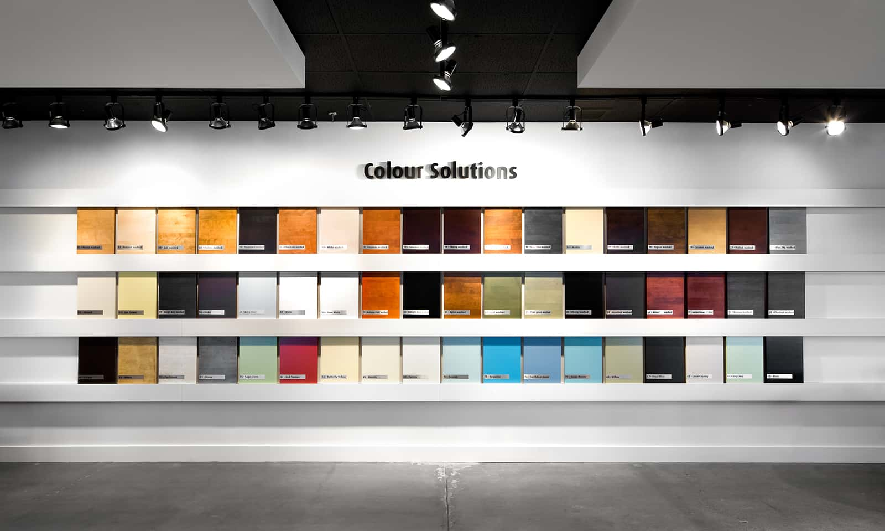
Canadel furniture in Quebec required a showroom intended for retailers to preview new lines, colours and the full scale of the Canadel furniture brand. Designers and specifiers use this space to show product to potential clients and to clarify colour and details.
The existing showroom space was transformed from a dated and dark series of rooms to a large, open space with new lighting, furniture vignettes as well as displays of unique colours and hardware specifically offered by Canadel.
The company’s brand and “voice” is featured throughout the space. By significantly increasing the visual appeal, a new and modern design narrative has been created for Canadel as they continue to build and modernize their brand.
Design Objectives
- Design a showroom with a new, young, hip feel.
- Highlight that the furniture is manufactured in Canada.
- Emphasize that the quality product is made from solid birch.
- Increase the use of signage and brand identification.
- Capture the product in use to create additional inspiration.
- Integrate technology seamlessly into the interior design.
- Create a front entry “concierge” desk to welcome and direct customers.
- Showcase the huge variety of wood colours offered by Canadel.
Design Challenges
- The old space required a lot of upgrading in order to make it functional.
- The existing carpet had been glued to the concrete and was very difficult to remove.
- As this is a leased space, the budget had to reflect this, as this may not always be a permanent location.
- Electrical was extremely out of date and needed to be updated.
- Lighting was extremely low and needed to be increased significantly.
- This is a long space with one section completely hidden from view. It needed a solution in planning to ensure visitors went to this area of the showroom.
- The ceiling was drop tile and couldn't be removed. The height could not be changed.
Design Solutions
- The space was gutted, all stippled surfaces smoothed, new drywall added, new electrical, and all areas patched, repaired or reconfigured as planned.
- All carpet was removed throughout and the space and the concrete floors were sanded until smooth and polished.
- New structural elements were kept to a minimum except for a new curved, wood feature wall constructed of birch to highlight Canadel quality craftsmanship.
- All colour selections available were displayed on a huge wall gallery.
- New drywall bulkhead ceilings were added below the T-bar drop ceiling with new lighting to create a modern and clean look. The old T-bar was repaired and painted.
- New pot lights were added to the drywall ceiling sections and chandeliers added to create focus in specific areas.
Special Features
- Adding the curved wood wall to the centre of the large and rambling area made a central focus in the showroom. This draws guests in while creating a unique sculptural element both from within the showroom and from outside of it.
- The reception desk is made from solid birch and weathered by hand to ensure long lasting durability and is in contrast to the smooth surfaces around it. It holds all mechanical and materials needed for working as well as storage.
View more commercial projects:
All text, images, graphics or code on janelockhart.com are the property of Jane Lockhart Design Communications Inc. and are protected by copyright, trademarks, database and other intellectual property rights. View our Terms of Use for more information.

