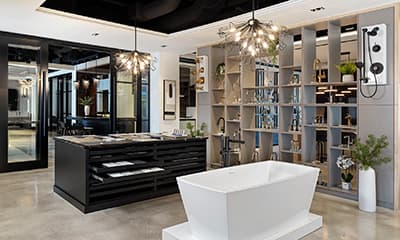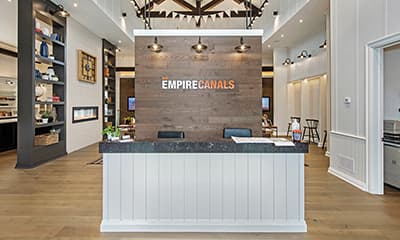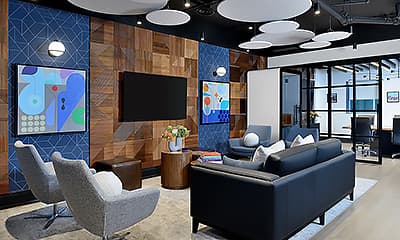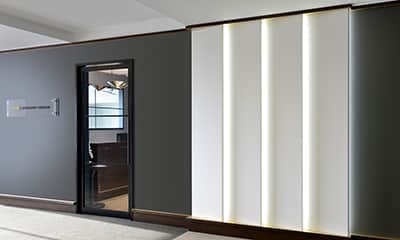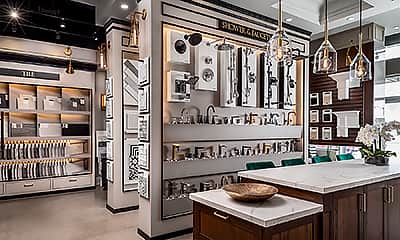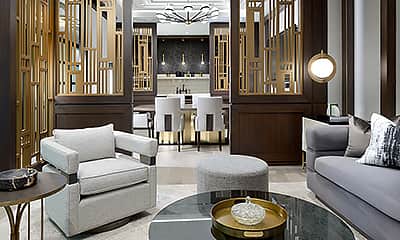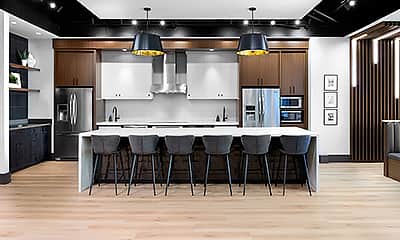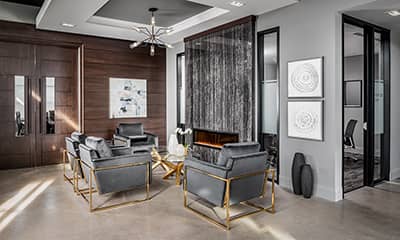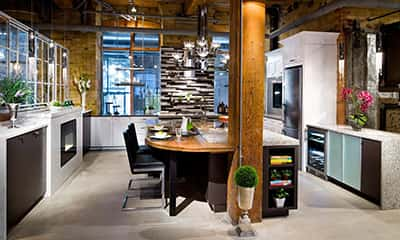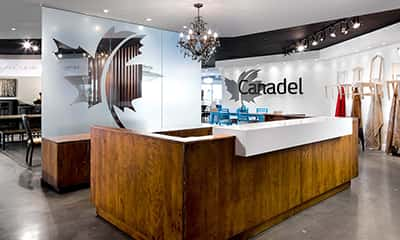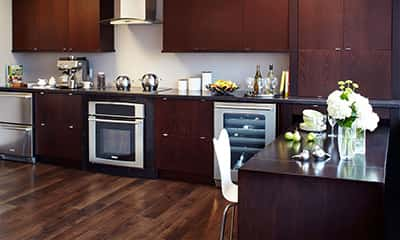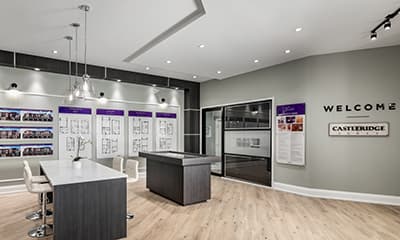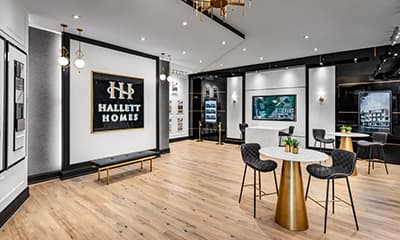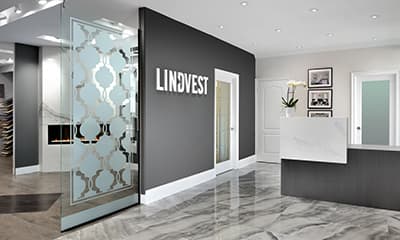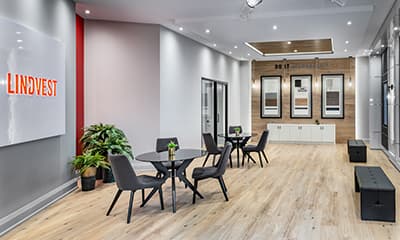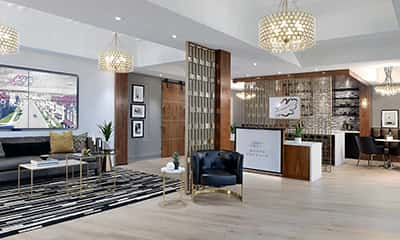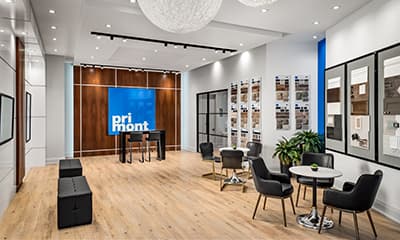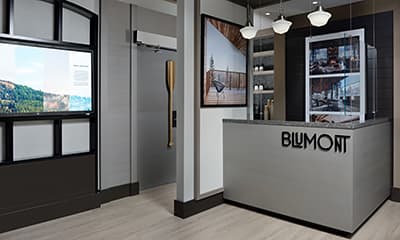Canadian Living Test Kitchen
Our Goal was to give a budget-minded, facelift to the beloved test kitchen.
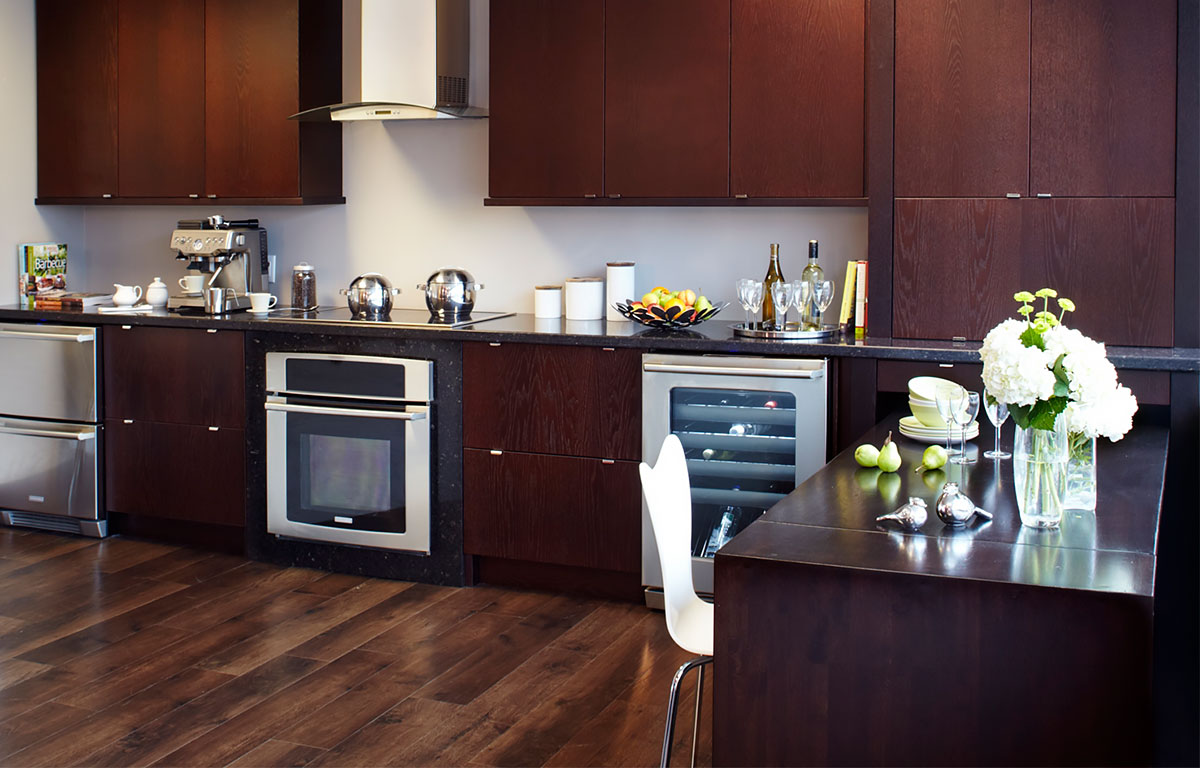

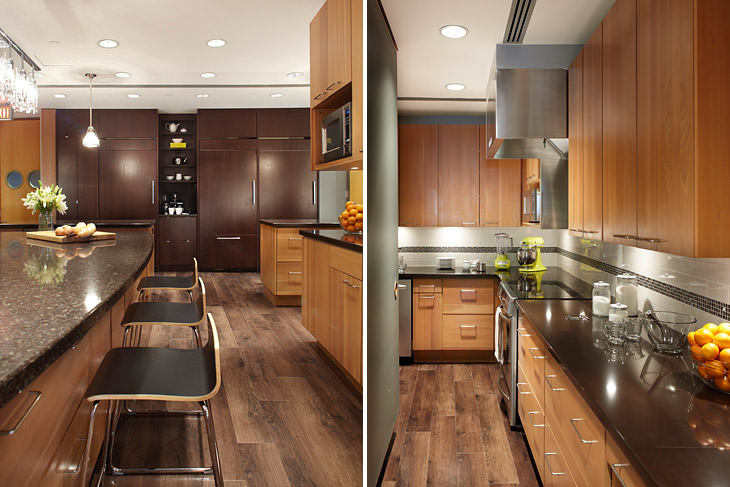


Canadian Living magazine is well known for its recipes and test kitchen. Located within a large office tower, the Canadian Living offices cover two floors and the test kitchen is a central focus of their brand.
It is within this iconic space that new food ideas are tested and tried by the Canadian Living chefs who invent and create recipes everyday to inspire readers.
The kitchen is used everyday and was last updated over twenty years ago so it was time for a refresh. The original cherry, flat faced cabinetry — a timeless style — had survived the heavy commercial use so they would be reused. New appliances, lighting, flooring, counter tops and alterations to certain areas of the kitchen had to occur to provide the ultimate cooking and baking areas.
Design Objectives
- Create an updated space that keeps budget in mind.
- Add new counter tops and work surfaces that are high wearing and hypoallergenic.
- Add more lighting.
- Create an inviting space for special functions and parties hosted by the Canadian Living staff.
- Make unused work areas more functional.
- Remove old fridges and replace with new for better energy use and storage.
- Reconfigure the fridge wall to incorporate added storage and fridge panels.
Design Challenges
- Existing T-bar ceiling could not be moved or altered so it had to be incorporated.
- New floors would have to be cut around the existing cabinets, would be costly and time-consuming.
- All surfaces had to perform with excellence in commercial cooking conditions but still look inviting when hosting a party at night despite busy use during the day.
- Existing cabinets had to be cleaned up and refinished despite years of greasy build up.
Design Solutions
- Replace damaged areas of the T-bar ceiling and add new pot lights in sections to create better lighting.
- New vinyl plank “wood” flooring was added throughout the entire space. This flooring from Karendean is an excellent product for high traffic, commercial cleaning and for ease of installation. This also added incredible warmth to the kitchen areas.
- To make the room more commercial in function, new stainless appliances replaced the old white ones.
- All counter tops were replaced with a selection of coordinating Cambria Quartz tops that are highly rated from commercial wear but have a warm and natural look to them.
- Tile was added to backsplashes even where there had previously not been any to make sure that this provided a wash-and–wear feel.
- Decorative chandeliers where added to draw attention to these locations. They also provide direct light on surfaces when food photography occurs and create glamour when hosting special events.
- Existing cabinet doors were cleaned, lightly sanded and a new urethane topcoat was applied overtop to add protection and shine.
Special Features
- New extended counter tops were selectively added to provide counter height seating during cooking events.
- A special dining room was created from an extra adjacent room for serving meals at special events and promotions. This room has a rolling dining table which can be used for demonstrations or for serving, depending on they type of function.
View more commercial projects:
All text, images, graphics or code on janelockhart.com are the property of Jane Lockhart Design Communications Inc. and are protected by copyright, trademarks, database and other intellectual property rights. View our Terms of Use for more information.

