Grand Country Estate
A vision of quiet luxury set in a verdant countryside.
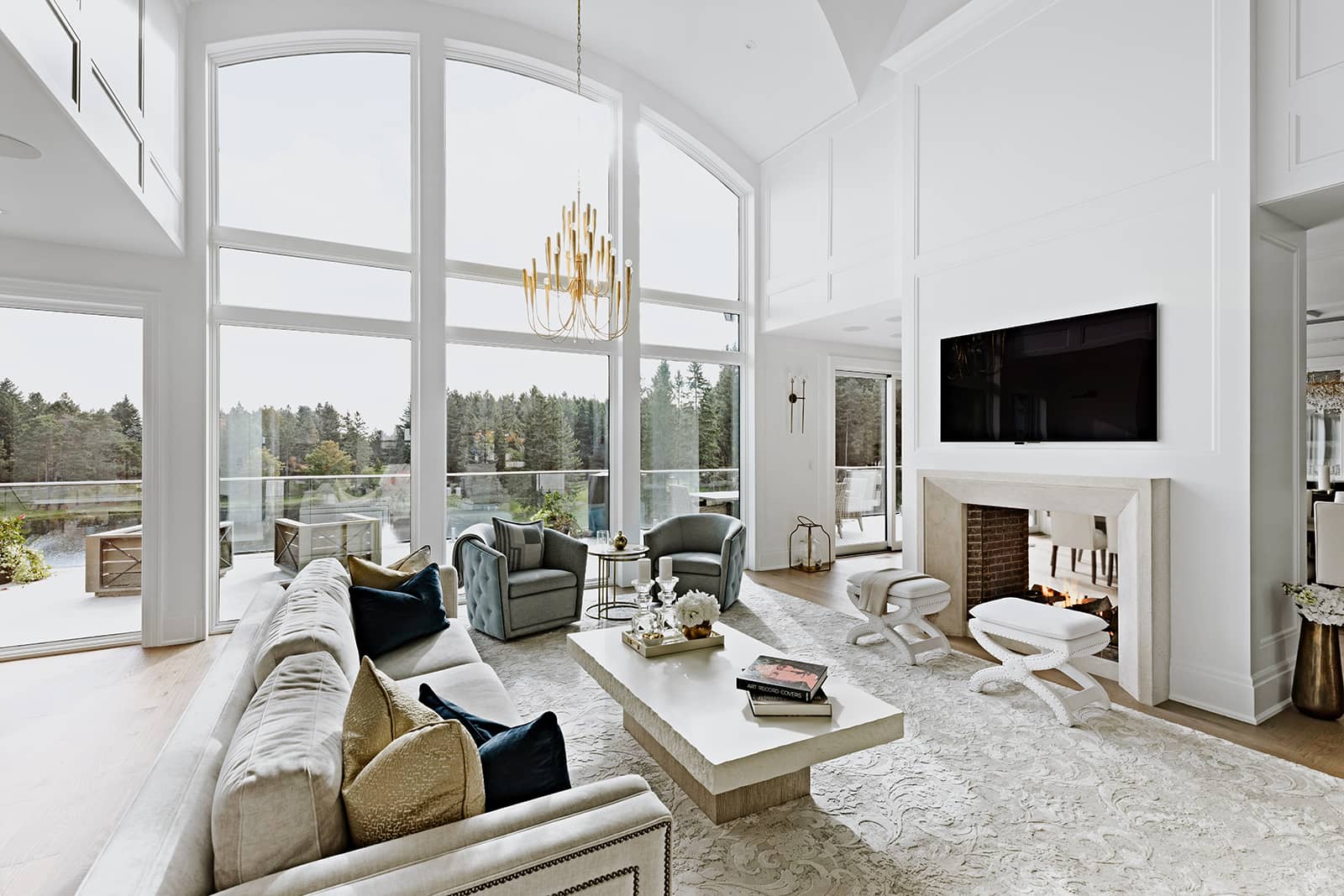 A breathtaking view of the common room leads your eye out the the manicured grounds surrounding the estate. Photo: Mike Santos.
A breathtaking view of the common room leads your eye out the the manicured grounds surrounding the estate. Photo: Mike Santos.
The sheer grandeur of the common room immediately commands your attention. Custom-designed furnishings speak to the overall design aesthetic of the custom-built luxury home by Chatsworth Fine Homes.
This extraordinary estate boasts a multitude of unique spaces with exceptional living and entertaining vignettes, both indoors and out.
 The property seamlessly blends indoor and outdoor spaces, a truly enchanting entertainer’s dream. Photo: Alex Lukey.
The property seamlessly blends indoor and outdoor spaces, a truly enchanting entertainer’s dream. Photo: Alex Lukey.
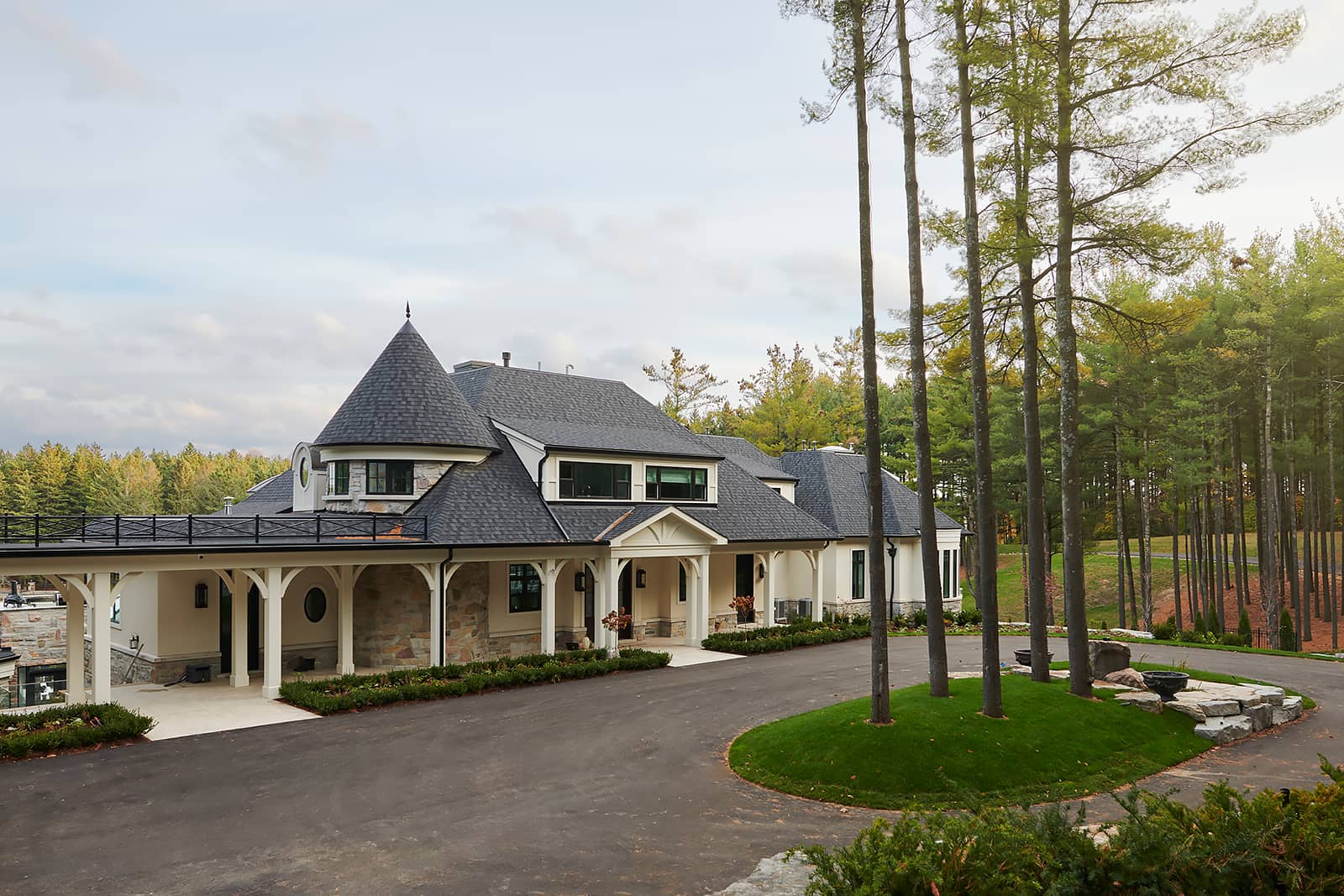 This beautiful, entertainment-ready new home presents itself as a charming, dream-like estate. Photo: Alex Lukey.
This beautiful, entertainment-ready new home presents itself as a charming, dream-like estate. Photo: Alex Lukey.
 The home’s grandness can only be captured from the distance as it commands the property as only a stately manor can. Photo: Alex Lukey.
The home’s grandness can only be captured from the distance as it commands the property as only a stately manor can. Photo: Alex Lukey.
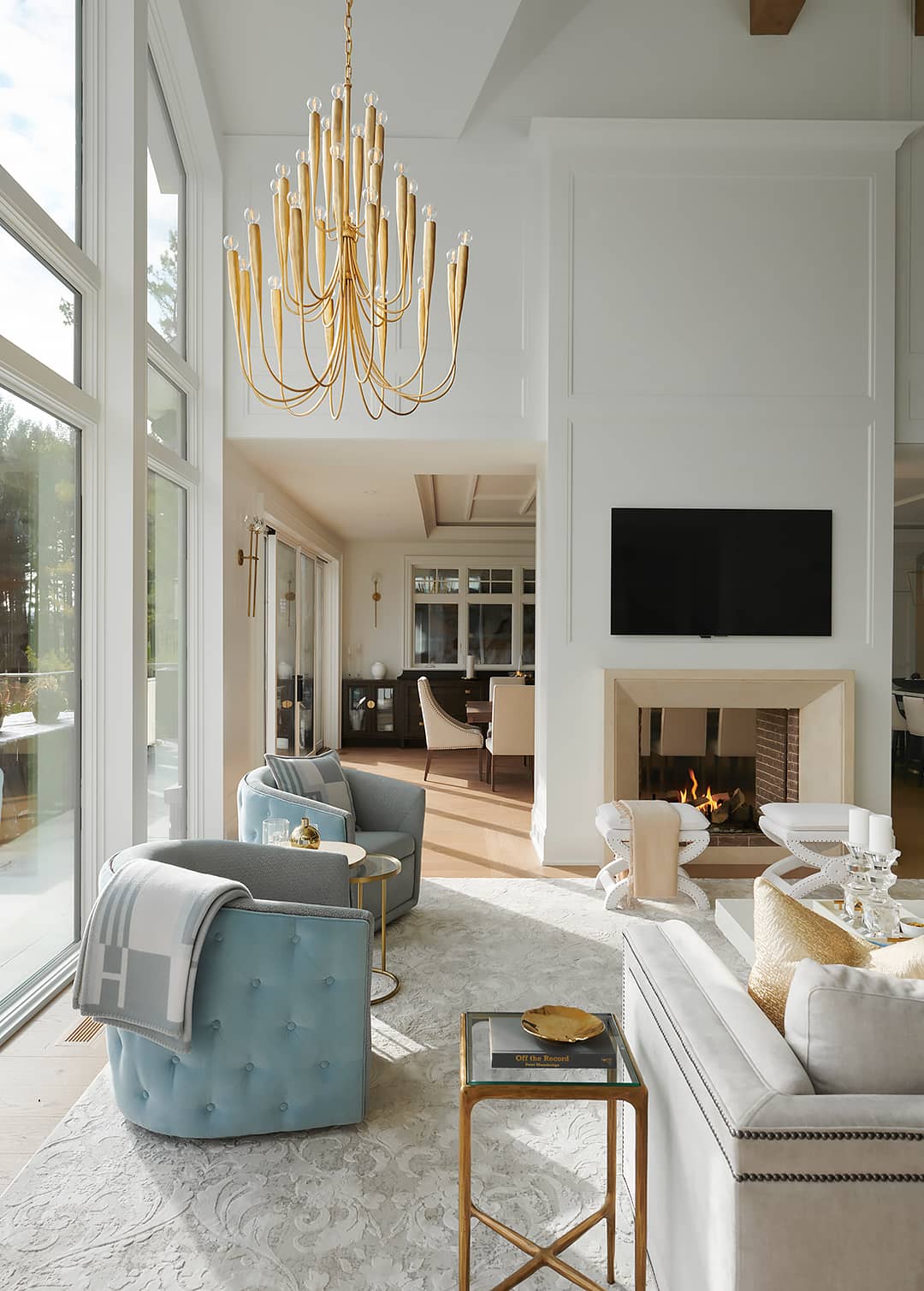 Elegant, tufted swivel chairs are perfectly situated to take in views both inside and out. Photo: Alex Lukey.
Elegant, tufted swivel chairs are perfectly situated to take in views both inside and out. Photo: Alex Lukey.
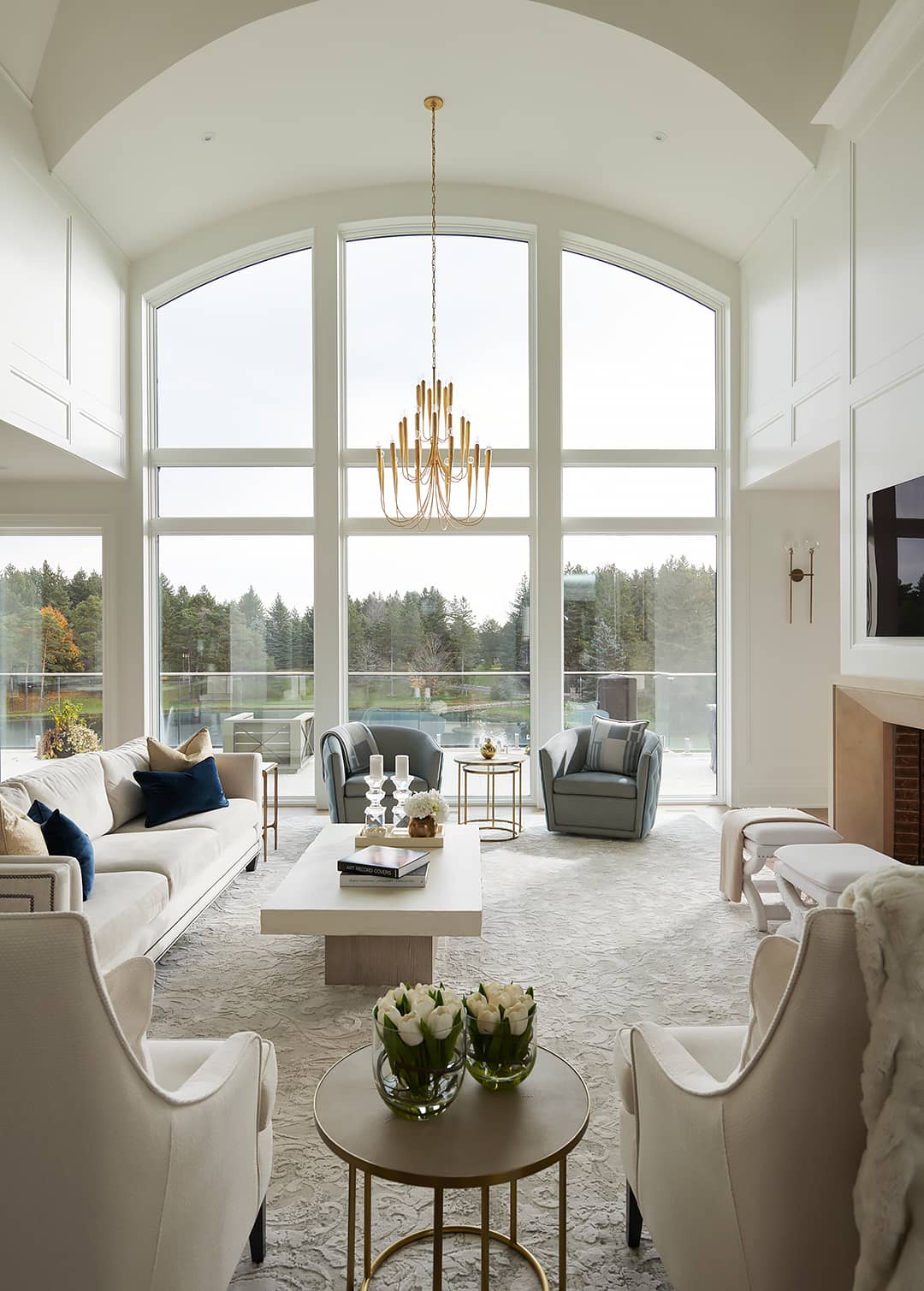 The furnishings are a graceful blend of lush, neutral fabrics and tailored form. Photo: Alex Lukey.
The furnishings are a graceful blend of lush, neutral fabrics and tailored form. Photo: Alex Lukey.
 A bespoke wet bar commands one end of the common room. Photo: Mike Santos.
A bespoke wet bar commands one end of the common room. Photo: Mike Santos.
 Burled walnut faces the custom cabinetry. Gold hardware and beautiful porcelain countertops add the perfect finishes. Photo: Alex Lukey.
Burled walnut faces the custom cabinetry. Gold hardware and beautiful porcelain countertops add the perfect finishes. Photo: Alex Lukey.
 Champagne chills in the island’s built-in cooling trough. Photo: Alex Lukey.
Champagne chills in the island’s built-in cooling trough. Photo: Alex Lukey.
 How do you blend in storage while making a statement? This custom-made, built-in display case mimics the panel detail on the walls. Photo: Alex Lukey.
How do you blend in storage while making a statement? This custom-made, built-in display case mimics the panel detail on the walls. Photo: Alex Lukey.
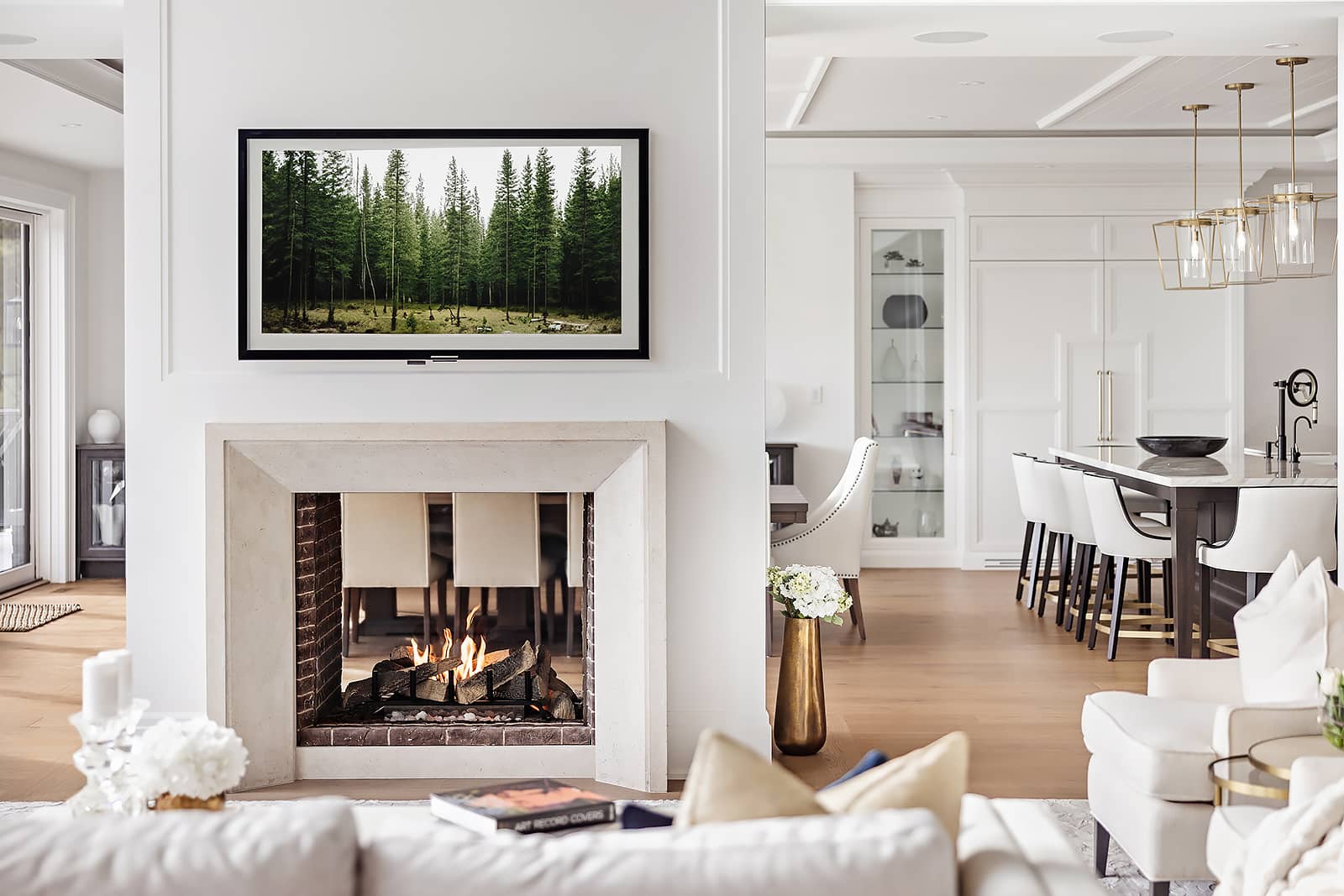 A two-sided gas fireplace acts as a room divider between the common room and the dining room. Photo: Mike Santos.
A two-sided gas fireplace acts as a room divider between the common room and the dining room. Photo: Mike Santos.
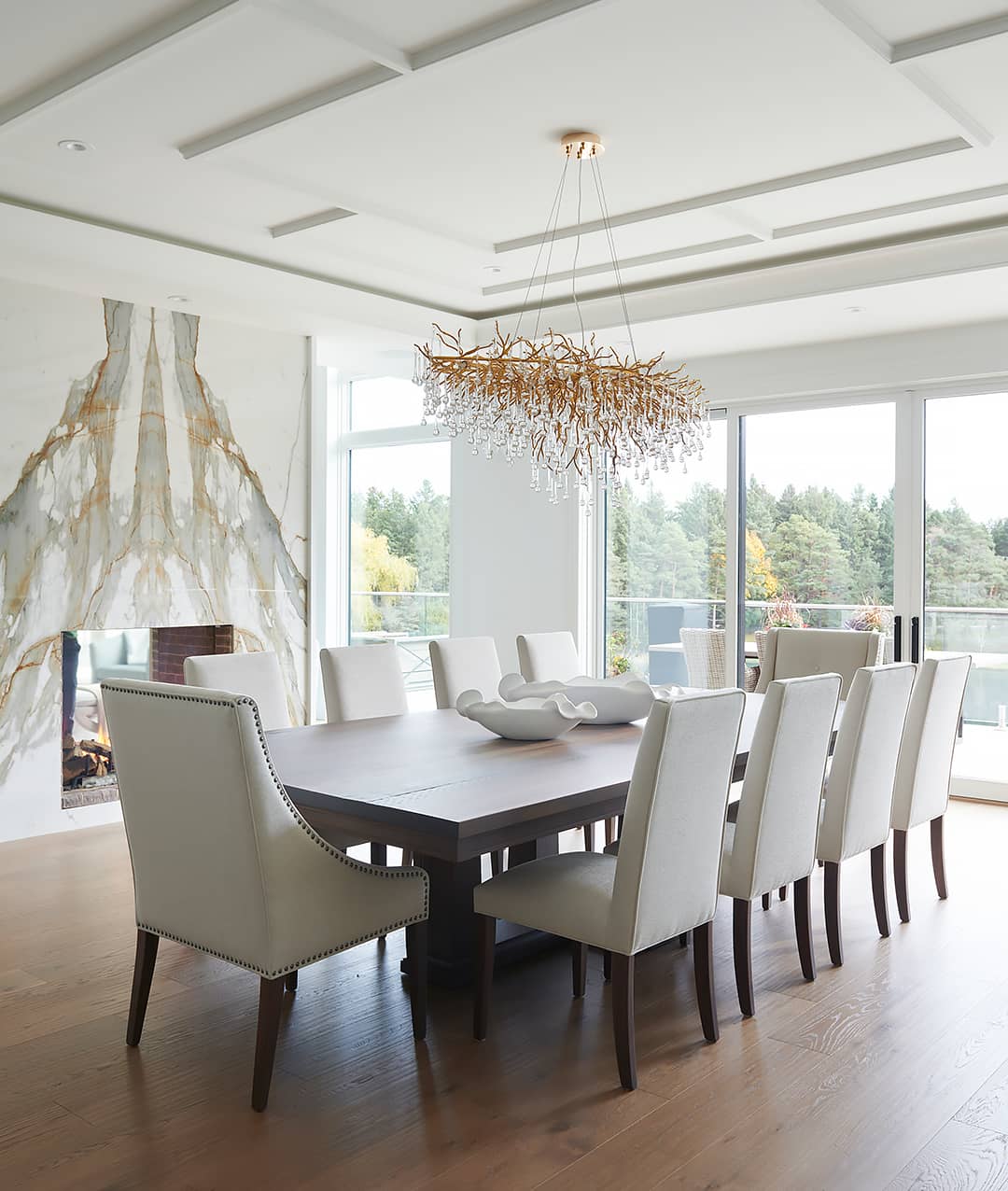 The gold in the book-matched porcelain sheets on the fireplace beautifully echoes the wisps of gold in the chandelier. Photo: Alex Lukey.
The gold in the book-matched porcelain sheets on the fireplace beautifully echoes the wisps of gold in the chandelier. Photo: Alex Lukey.
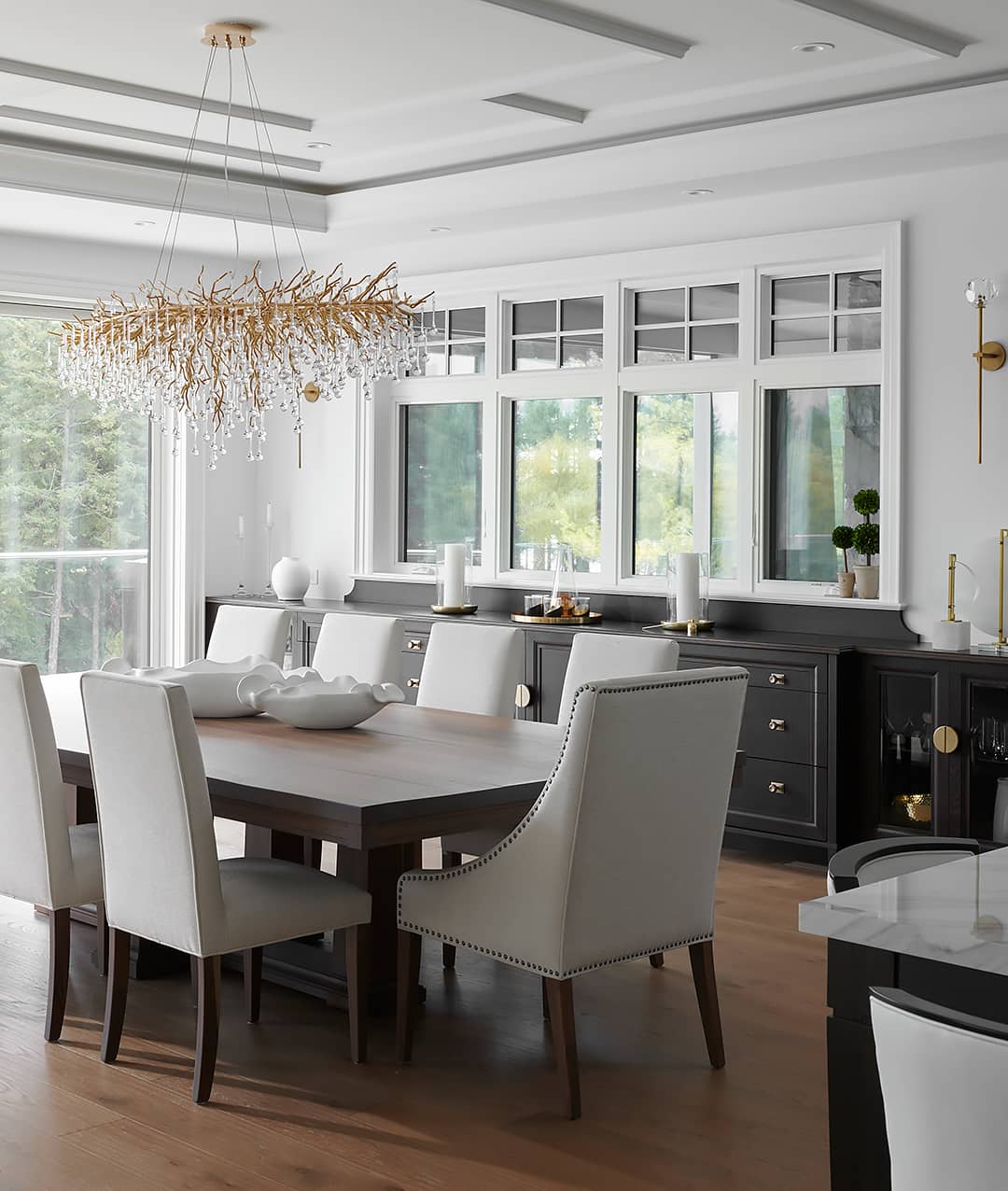 From the detail in the coffered ceiling to the custom sideboard, and pedestal table, the dining room is a vision of understated grandeur. Photo: Alex Lukey.
From the detail in the coffered ceiling to the custom sideboard, and pedestal table, the dining room is a vision of understated grandeur. Photo: Alex Lukey.
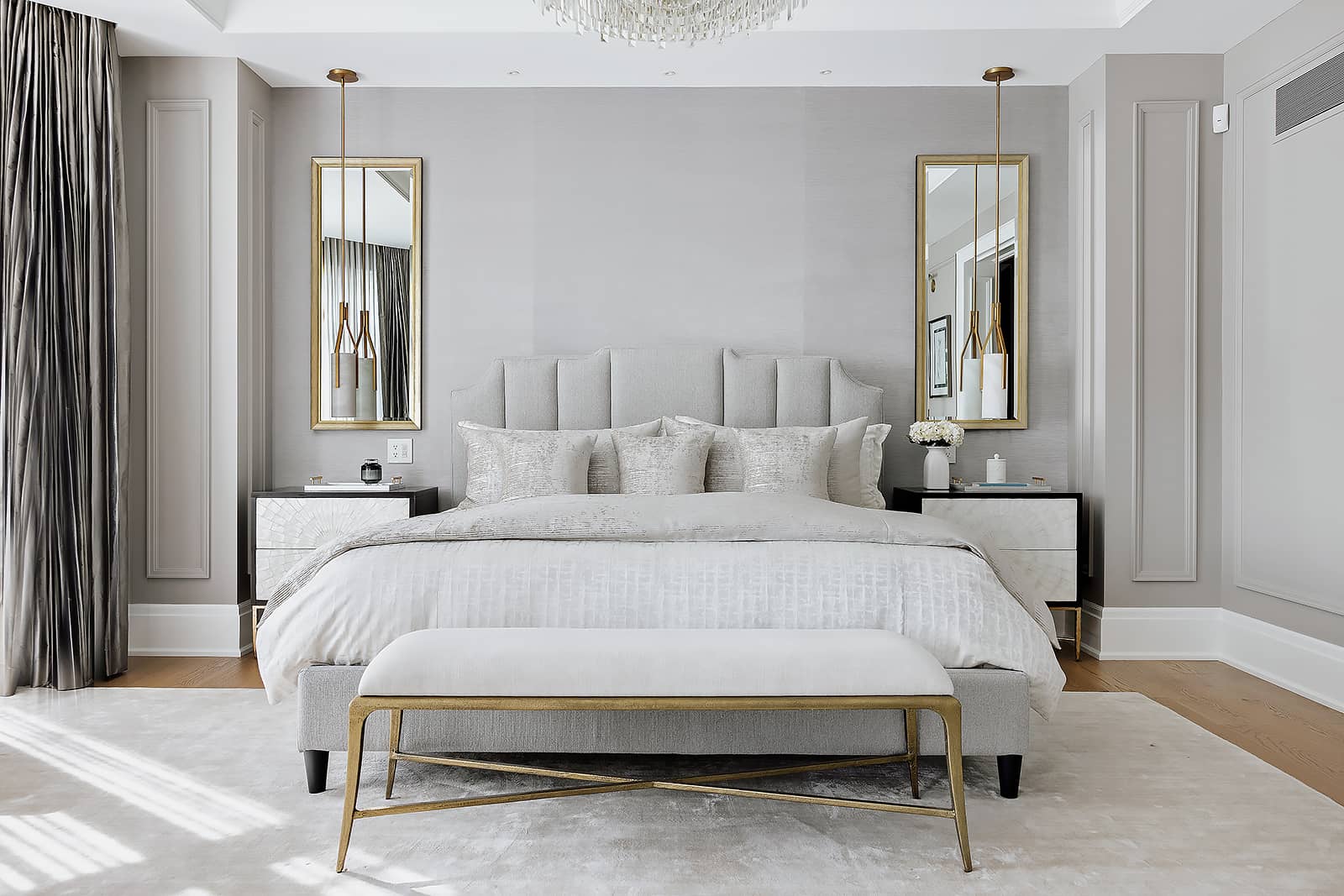 Symmetry and balance with a neutral colour scheme gives this bedroom a relaxed, yet sophisticated air. Photo: Mike Santos.
Symmetry and balance with a neutral colour scheme gives this bedroom a relaxed, yet sophisticated air. Photo: Mike Santos.
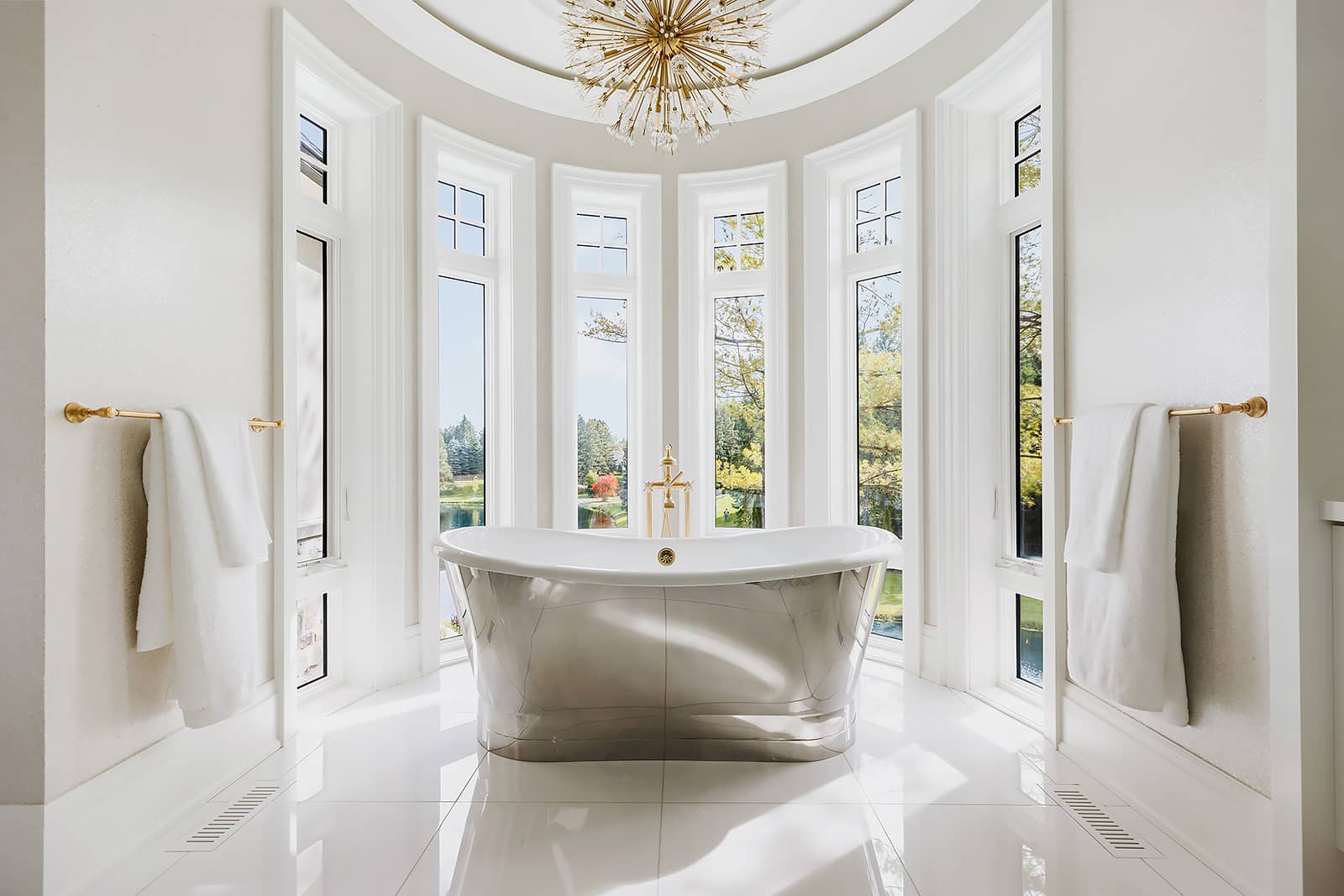 The bathing area of the ensuite bathroom is all glam with reflective finishes in the soaker tub, the floor tile and the windows. Photo: Mike Santos.
The bathing area of the ensuite bathroom is all glam with reflective finishes in the soaker tub, the floor tile and the windows. Photo: Mike Santos.
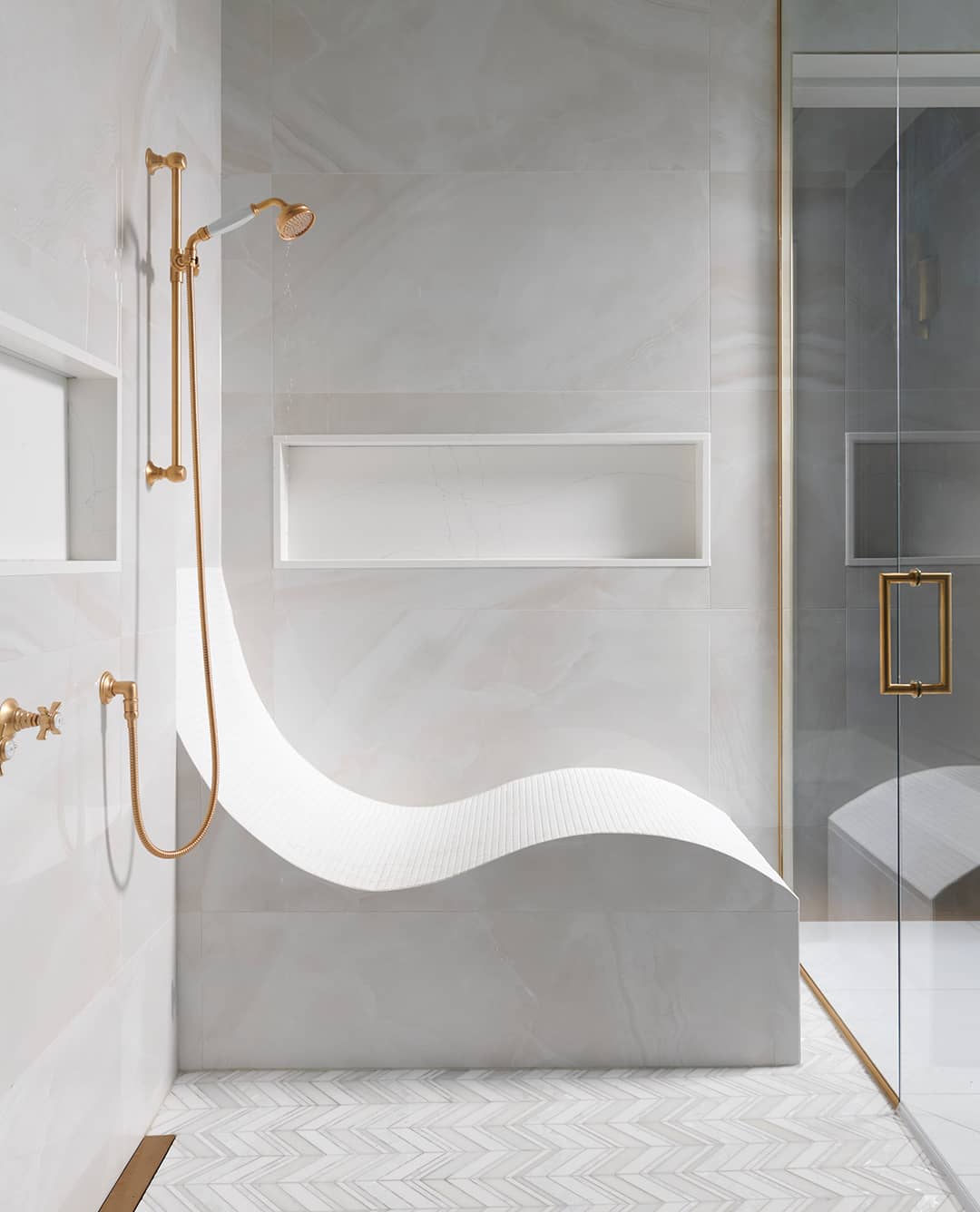 The zero-clearance steam shower has the perfectly tiled perch for relaxing. Photo: Alex Lukey.
The zero-clearance steam shower has the perfectly tiled perch for relaxing. Photo: Alex Lukey.
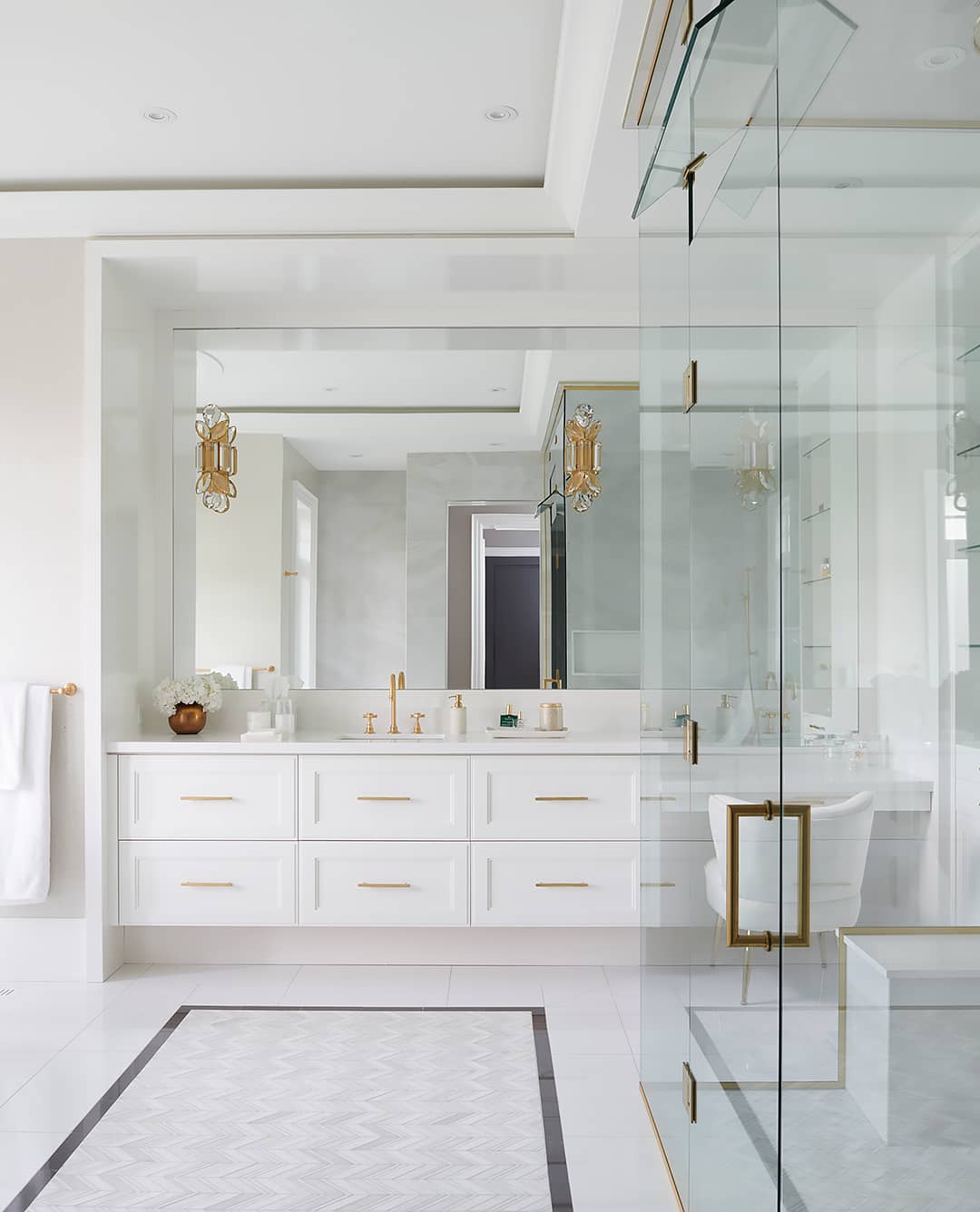 Gold fixtures and hardware against a crisp, white floating vanity sets the mood in this bathroom. Custom-laid tile in a horizontal pattern forms an area “rug” outside the shower. Photo: Alex Lukey.
Gold fixtures and hardware against a crisp, white floating vanity sets the mood in this bathroom. Custom-laid tile in a horizontal pattern forms an area “rug” outside the shower. Photo: Alex Lukey.
 Function and form define this walk-in closet. White cabinetry, trimmed in stained maple is enhanced with subtle, under-mounted lighting. Photo: Alex Lukey.
Function and form define this walk-in closet. White cabinetry, trimmed in stained maple is enhanced with subtle, under-mounted lighting. Photo: Alex Lukey.
 Mirror-backed, open shelving is perfect for displaying functional and attractive accessories. Photo: Alex Lukey.
Mirror-backed, open shelving is perfect for displaying functional and attractive accessories. Photo: Alex Lukey.
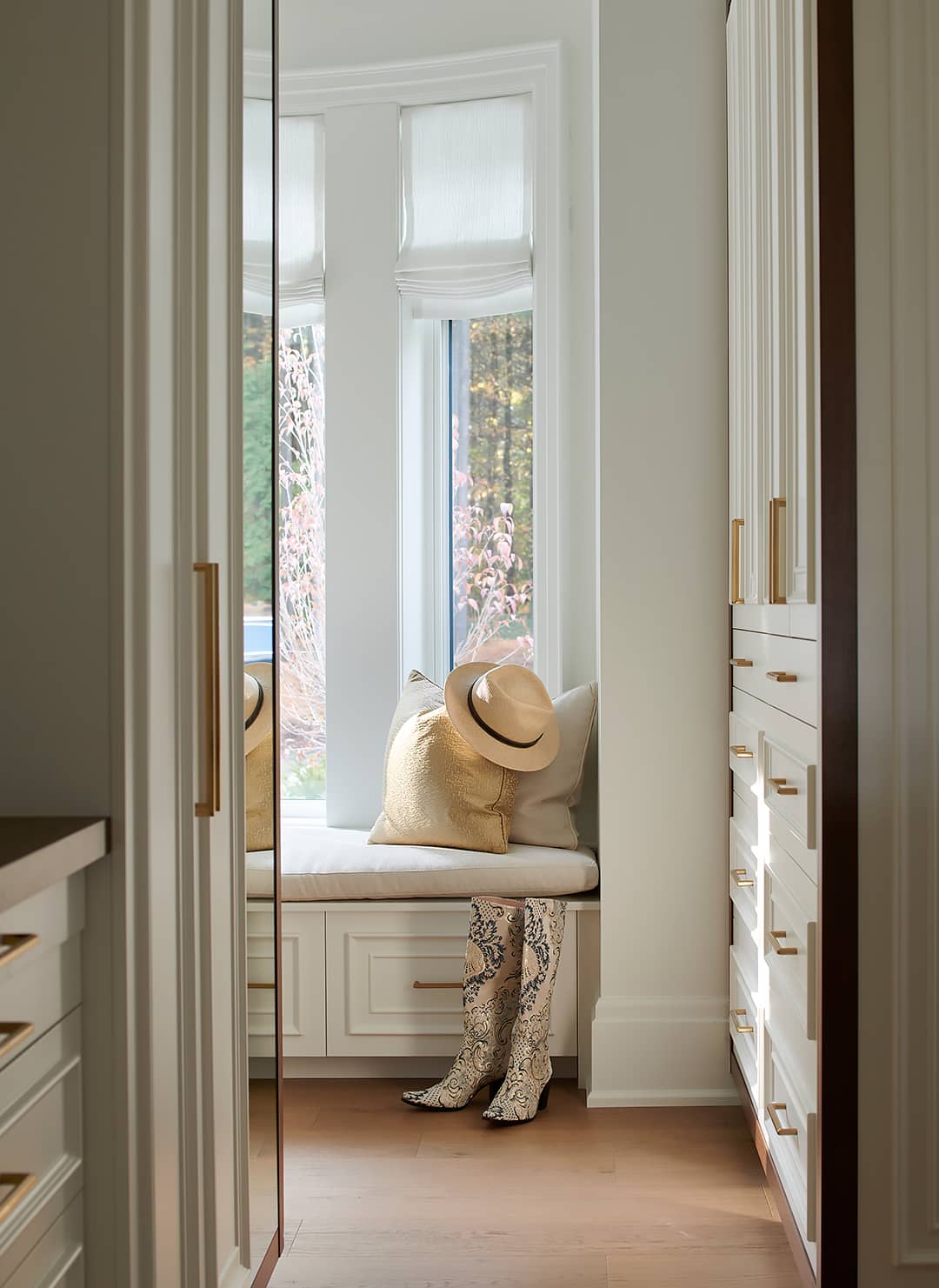 Forget about dark, windowless closets. This built-in window seat offers a special nook to relax and enjoy the view. Photo: Alex Lukey.
Forget about dark, windowless closets. This built-in window seat offers a special nook to relax and enjoy the view. Photo: Alex Lukey.
 The glass top over the jewelry case drawer is like framed artwork. Photo: Alex Lukey.
The glass top over the jewelry case drawer is like framed artwork. Photo: Alex Lukey.
 This soft place to land reflects the lush, yet tailored vision seen throughout the estate. Photo: Alex Lukey.
This soft place to land reflects the lush, yet tailored vision seen throughout the estate. Photo: Alex Lukey.
 Overlooking the common room, the ceiling features a grand chandelier in gold juxtaposed against rustic wood beams. Custom wall panels and rounded ceiling details are features that make this estate truly unique. Photo: Mike Santos.
Overlooking the common room, the ceiling features a grand chandelier in gold juxtaposed against rustic wood beams. Custom wall panels and rounded ceiling details are features that make this estate truly unique. Photo: Mike Santos.
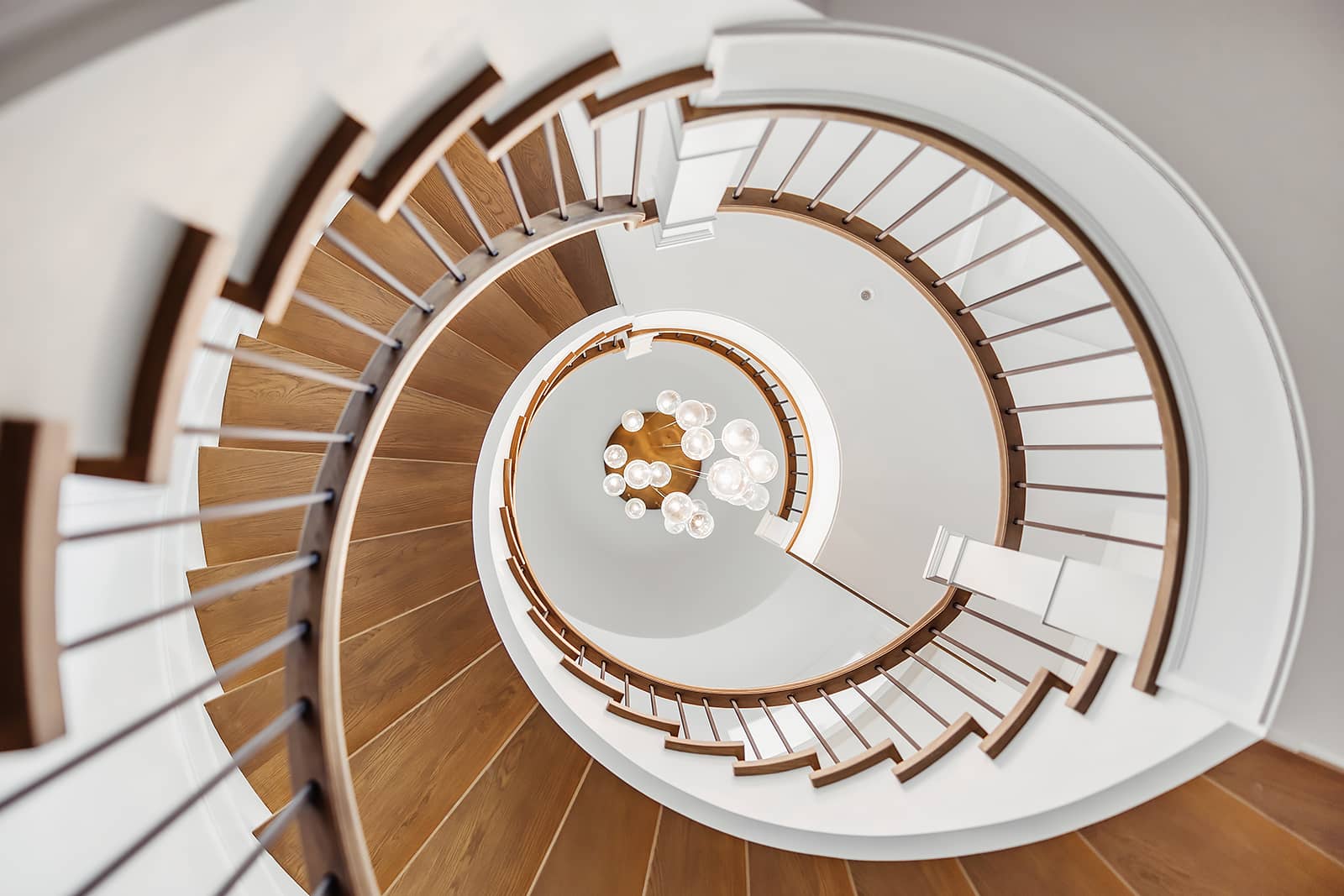 The central architectural masterpiece of the home is the circular staircase — one that could rival those found in prestigious museums. Photo: Mike Santos.
The central architectural masterpiece of the home is the circular staircase — one that could rival those found in prestigious museums. Photo: Mike Santos.
 Seamless, porcelain countertops and backsplash add movement to the white, Euro-style cabinetry and gold hardware. Note the inlaid tile floor “mat”. Photo: Mike Santos.
Seamless, porcelain countertops and backsplash add movement to the white, Euro-style cabinetry and gold hardware. Note the inlaid tile floor “mat”. Photo: Mike Santos.
 The black and gold La CornueFe Range is the centrepiece of this white, gold and quartz kitchen. Photo: Mike Santos.
The black and gold La CornueFe Range is the centrepiece of this white, gold and quartz kitchen. Photo: Mike Santos.
 Here is another angle of the kitchen showing the dark-stained Maple island with comfortable seating. Note the cove ceiling light and panel detail on the refrigerator and freezer doors. Photo: Alex Lukey.
Here is another angle of the kitchen showing the dark-stained Maple island with comfortable seating. Note the cove ceiling light and panel detail on the refrigerator and freezer doors. Photo: Alex Lukey.
 Another angle of the kitchen island shows the apron sink feature and the show-stopping, Waterstone wheel pull-down faucet in black and gold. Photo: Alex Lukey.
Another angle of the kitchen island shows the apron sink feature and the show-stopping, Waterstone wheel pull-down faucet in black and gold. Photo: Alex Lukey.
 What’s more entertaining than a bar? An ice cream bar! The overhead lighting, colourful cabinetry and candy accessories all scream… fun! Photo: Alex Lukey.
What’s more entertaining than a bar? An ice cream bar! The overhead lighting, colourful cabinetry and candy accessories all scream… fun! Photo: Alex Lukey.
 This bathroom features two distinct, custom door finishes in stained Maple; flat and fluted. Photo: Mike Santos.
This bathroom features two distinct, custom door finishes in stained Maple; flat and fluted. Photo: Mike Santos.
 Catering to the four-legged set, this dog-washing station’s playful blue cabinetry and horizontally-stacked tile is both whimsical and practical. Photo: Mike Santos.
Catering to the four-legged set, this dog-washing station’s playful blue cabinetry and horizontally-stacked tile is both whimsical and practical. Photo: Mike Santos.

 Photo: Santeezy Media
Photo: Santeezy Media
 Photo: Santeezy Media
Photo: Santeezy Media
 Photo: Santeezy Media
Photo: Santeezy Media
Project Details
Builder: Chatsworth Fine Homes – Fil Capuano, Daniel Capuano
Architectural Designer: Custom CADD Inc., Phillipe Lamadeleine
Builder: Redekop Construction
Landscape Architect: Dan J. O'Brien & Associates Ltd.
Millwork: Duquette Custom Woodworking Inc.
Staircase: Amber Stairs & Railings
Fireplace: Marble Trend
Plumbing/fixtures: Canaroma
All text, images, graphics or code on janelockhart.com are the property of Jane Lockhart Design Communications Inc. and are protected by copyright, trademarks, database and other intellectual property rights. View our Terms of Use for more information.

