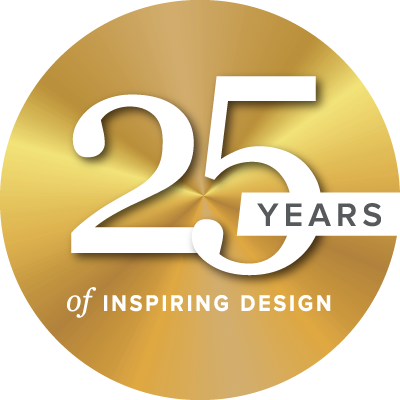Mid-Century Modernized
A natural focal point, the Niagara River, was the inspiration for the renovation.
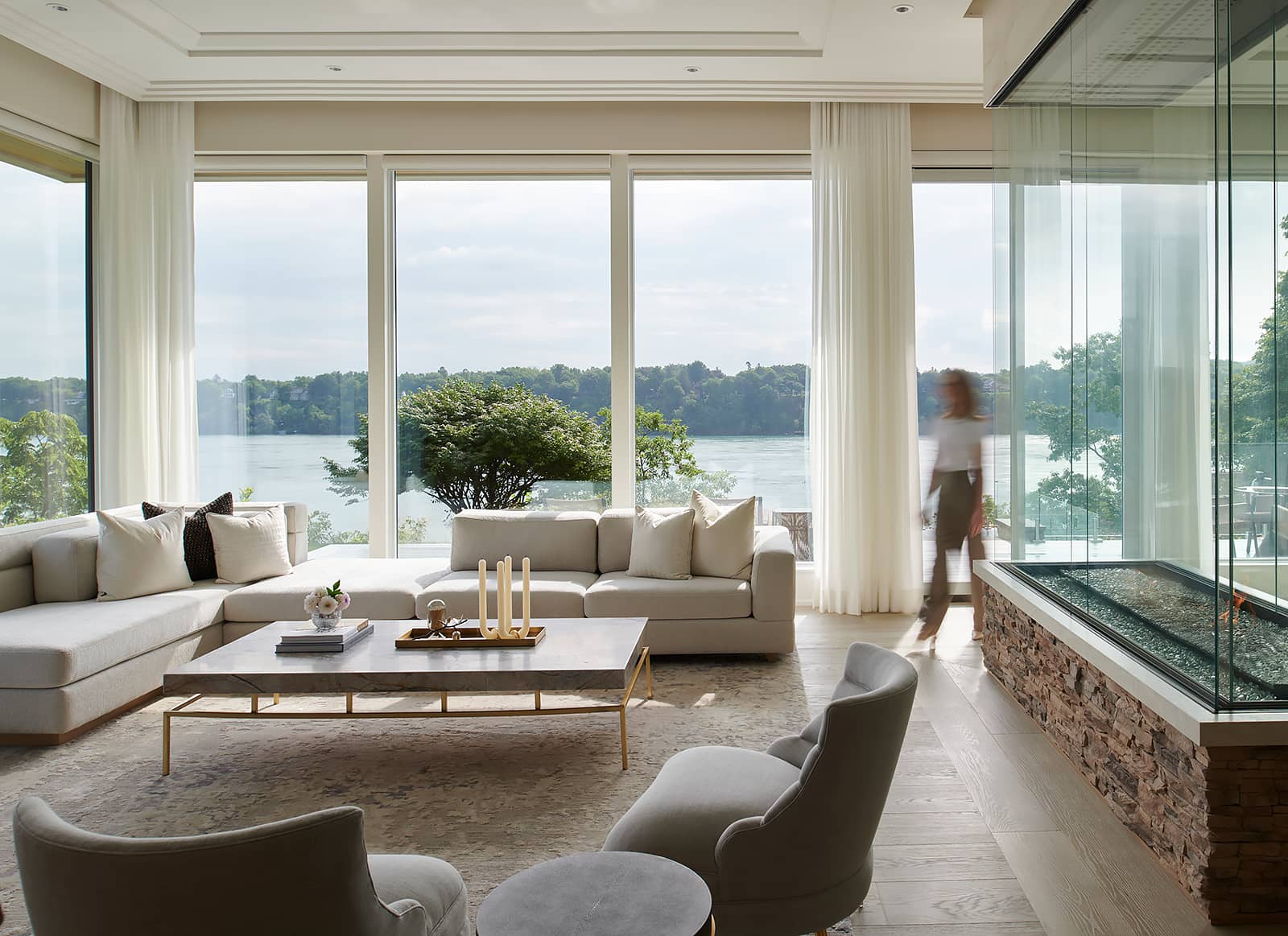 The expansive river view is framed perfectly by new, floor-to-ceiling windows. Natural and neutral textures and colours allow the view to remain the focal point. All photos by: Alex Lukey.
The expansive river view is framed perfectly by new, floor-to-ceiling windows. Natural and neutral textures and colours allow the view to remain the focal point. All photos by: Alex Lukey.
The original modern house was built by local architects Chapman Murray Associates in the 1960s. Nestled into the side of the Niagara River Gorge, the house had mid century vibes in shape and form but lacked the cohesion on the interior after 40+ years of decorating. The new owners wanted to modernize and maximize the location of the home and “float” it above the river, maintaining a light and elegant feel with a nod to midcentury architecture and millwork.
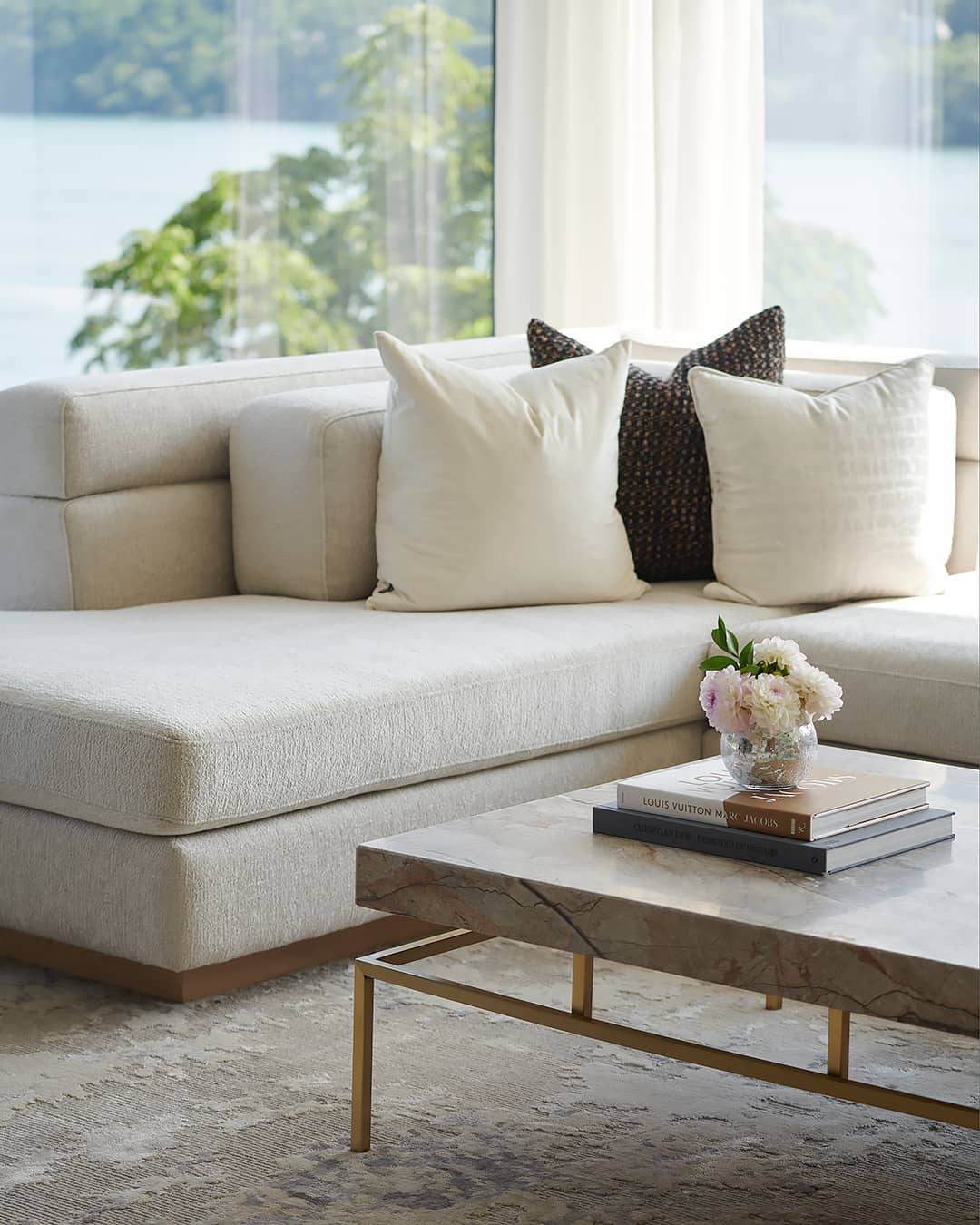 The custom-made sectional in a subdued colour palette is anything but boring. Note: the different heights of the sofa backs allow multiple seating and view options.
The custom-made sectional in a subdued colour palette is anything but boring. Note: the different heights of the sofa backs allow multiple seating and view options.
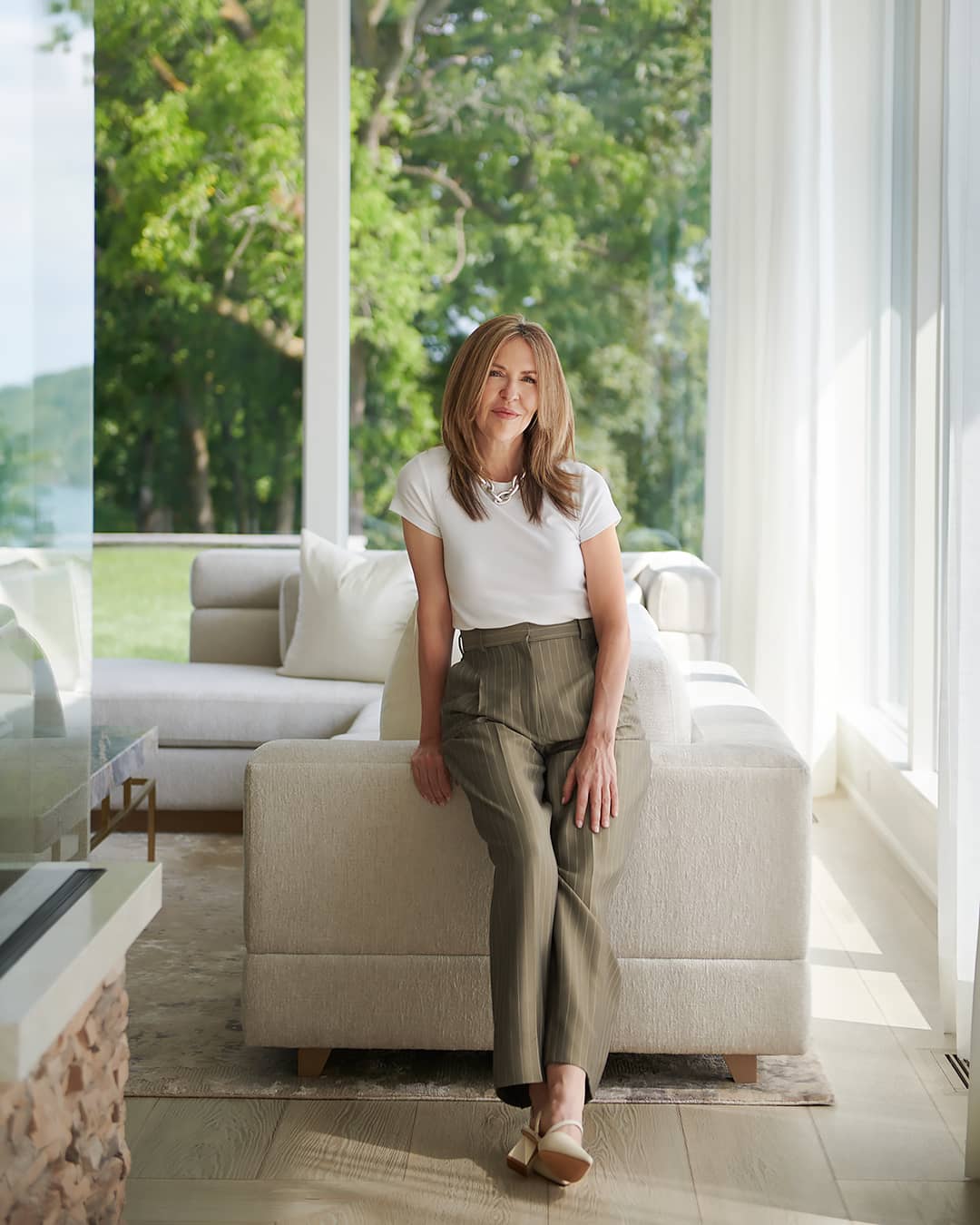 Jane Lockhart in the new living space.
Jane Lockhart in the new living space.
They reengaged the original architectural firm to commence with updates which begin with the kitchen but evolved to a full renovation and rebuild of the entire house including the ceiling heights, fireplaces, bathrooms, cabinetry, and flooring. Seeing the beauty of the developing spaces, the final addition was custom millwork and furniture to emphasize views of the river as it is truly the star of the show.
 Tall, wood double doors with slim, inset glass channels and linear handles make a grand statement. Stacked stone and white, wide-plank, oak floor enhance the welcoming entrance.
Tall, wood double doors with slim, inset glass channels and linear handles make a grand statement. Stacked stone and white, wide-plank, oak floor enhance the welcoming entrance.
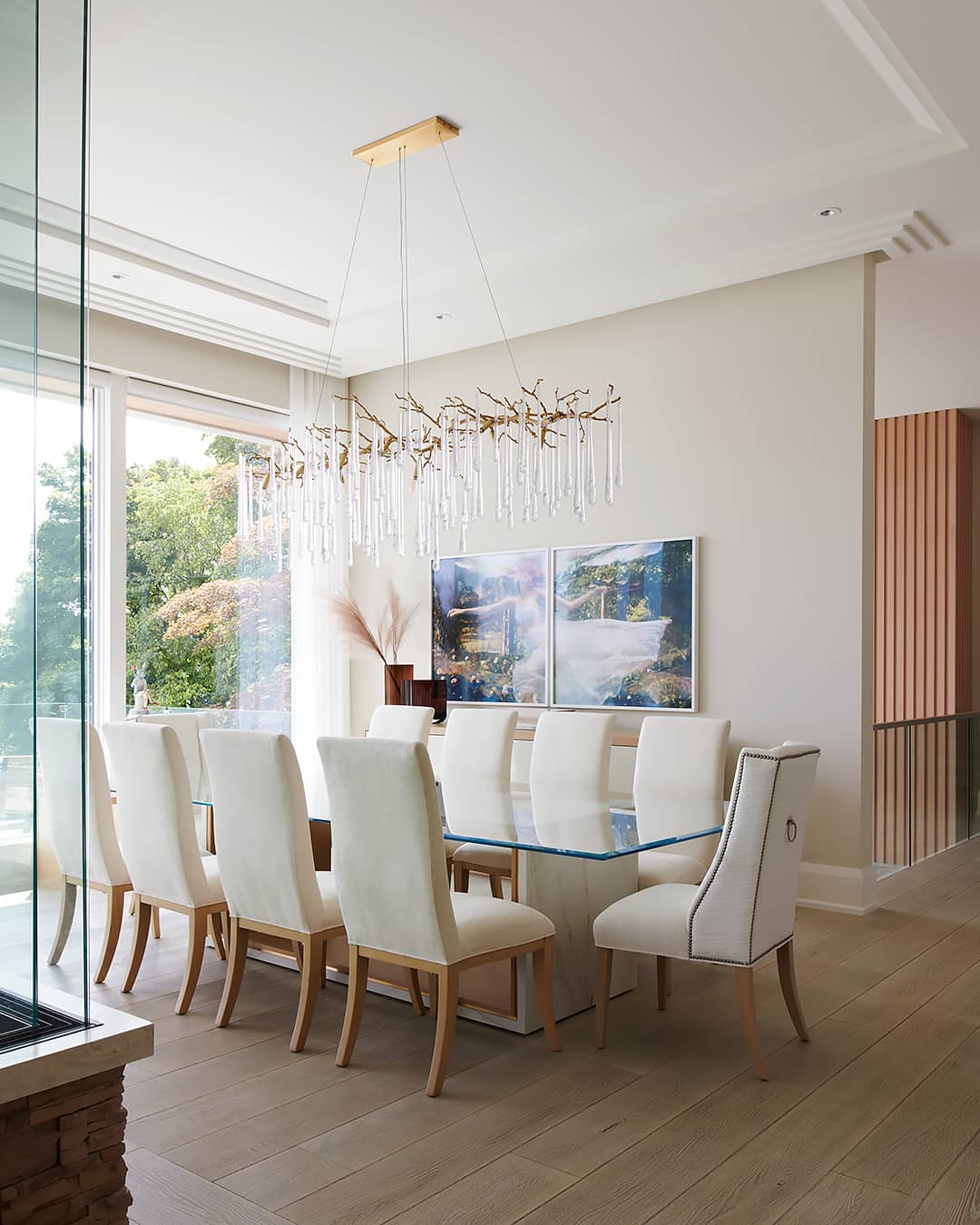 The dining room pedestal table looks like a sculpted work of art in glass and Dekton-wrapped wood. It perfectly reflects the glass and branch-like chandelier above.
The dining room pedestal table looks like a sculpted work of art in glass and Dekton-wrapped wood. It perfectly reflects the glass and branch-like chandelier above.
The rebuilding was carried out over several years with the feature of the main room, a custom, floor to ceiling, four sided, glass column gas fireplace. This spectacular feature is in the centre of the living and dining room and creates a light airy modern home. Furniture and fabrics were combined with natural white oak, cream linens, and soft sensuous lines in custom furniture to quietly enhnace the spaces surrounding the fireplace.
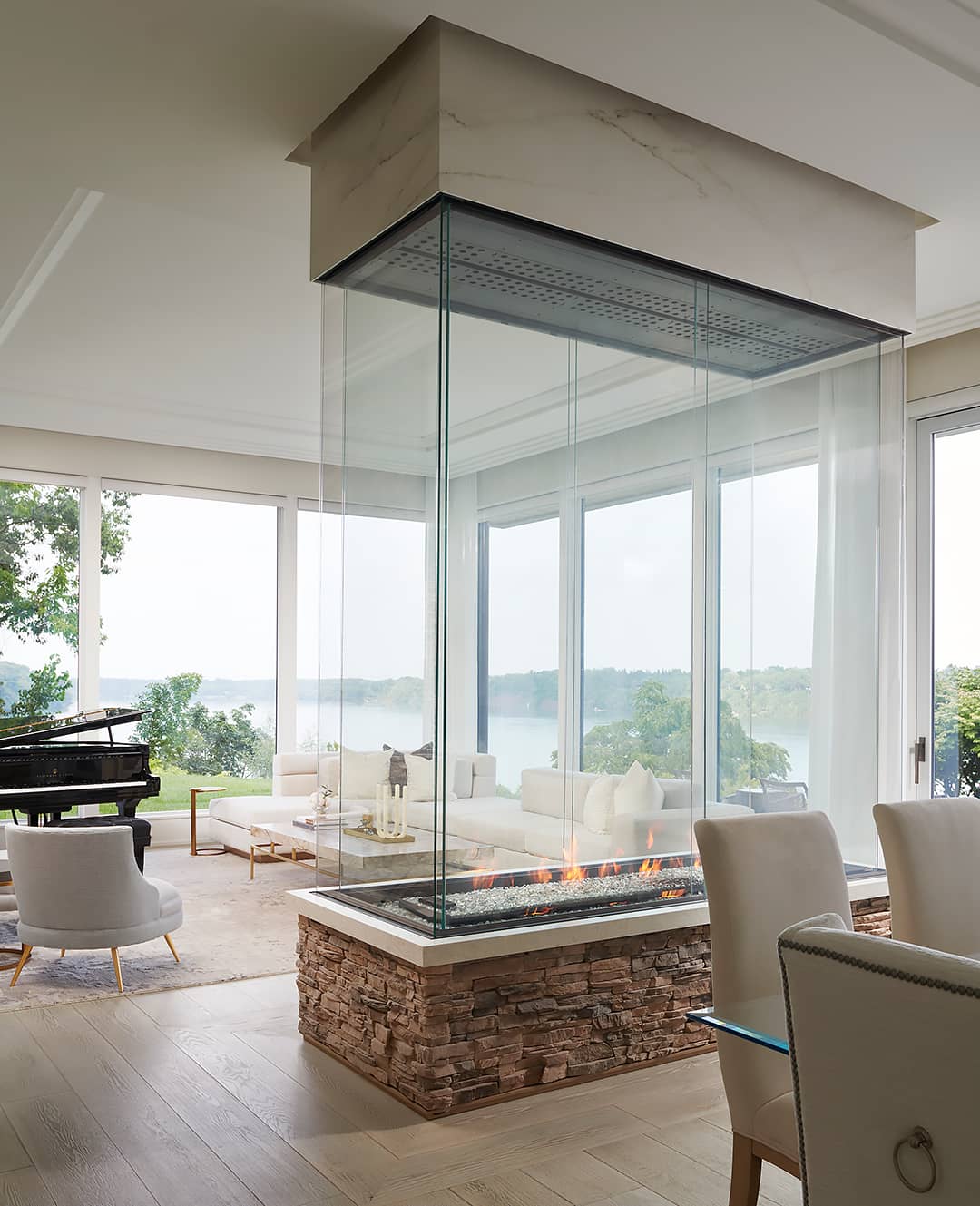 A two-sided, glass-walled, gas fireplace replaced a wall that separated the living room from the dining room.
A two-sided, glass-walled, gas fireplace replaced a wall that separated the living room from the dining room.
 The eat-in kitchen features curves and a fantastic view. The oval table is embraced by a custom-made, upholstered bench and chairs in earthy-tones.
The eat-in kitchen features curves and a fantastic view. The oval table is embraced by a custom-made, upholstered bench and chairs in earthy-tones.
 An elegant update, the modern wood vent-hood stands before a mirror-backed wall with inset sconce lighting. White countertops (Caesarstone) and door fronts on the perimeter contrast beautifully with the wood and earth-toned Dekton island.
An elegant update, the modern wood vent-hood stands before a mirror-backed wall with inset sconce lighting. White countertops (Caesarstone) and door fronts on the perimeter contrast beautifully with the wood and earth-toned Dekton island.
 The two-tiered island houses the sink and integrated dishwasher. A stunning, floor-to-ceiling glass display case highlights a collection of both functional and display-worthy forms in white.
The two-tiered island houses the sink and integrated dishwasher. A stunning, floor-to-ceiling glass display case highlights a collection of both functional and display-worthy forms in white.
Every detail was considered to craft a truly unique and beautiful space. Stone from the exterior flows to the interior, informed by the original Niagara hand piled stone wall running along the property.
Furniture is a mix of creamy colours and layered textures with touches of taupe, beige and charcoal. Rift cut natural white oak is the basis for the fireplaces and the custom millwork, fitted to enhance the river views.
Mirrors were used to reflect natural settings through floor to ceiling windows and oversized sliding doors to ensure all aspects of the natural setting are experienced no matter where you are.
 A proper butler’s pantry with a full sink and storage.
A proper butler’s pantry with a full sink and storage.
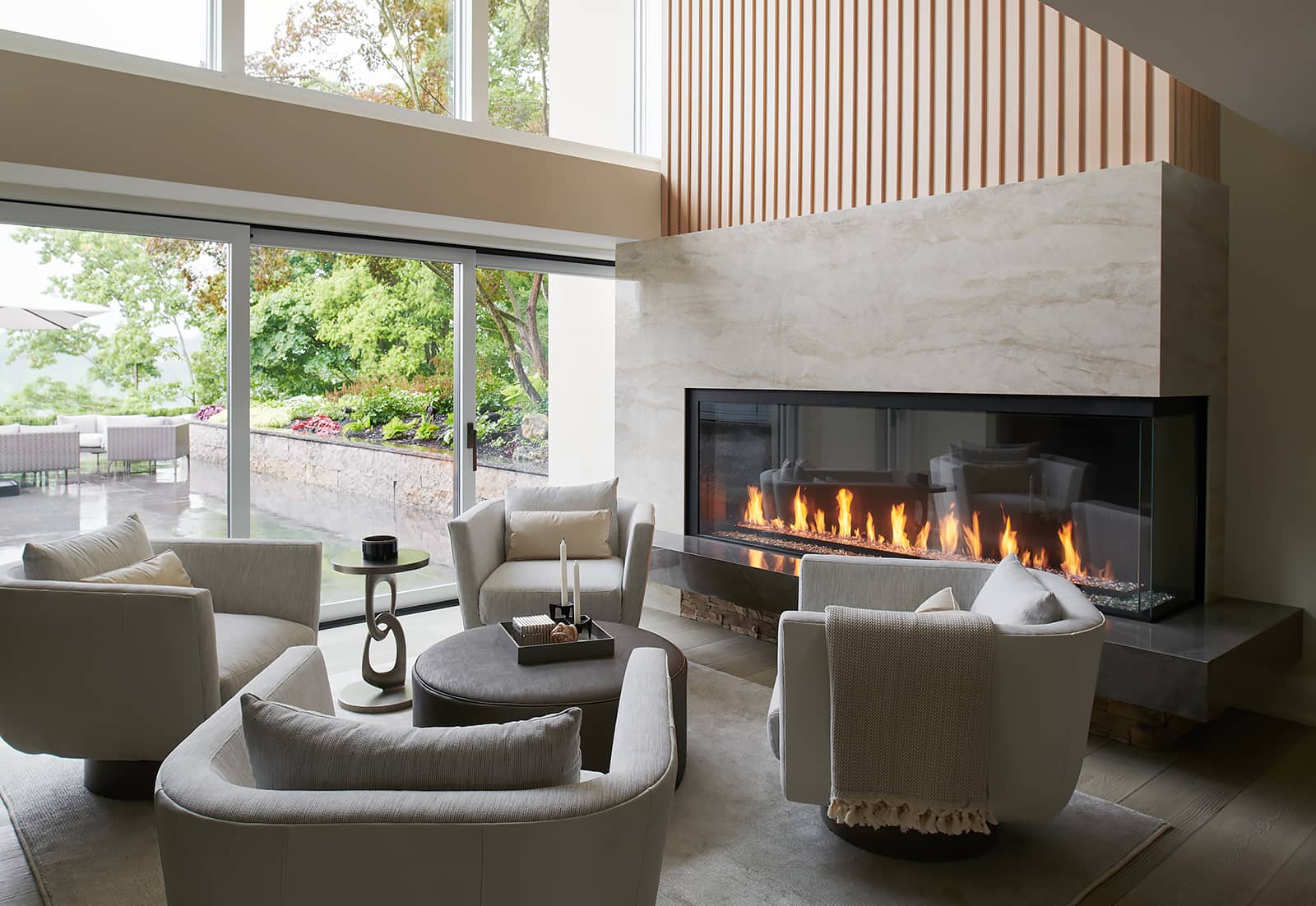 Open to the floor above, the seating in the lower level lounge is the consummate conversation area. The Dekton slab over the gas fireplace adds a 21st-century touch.
Open to the floor above, the seating in the lower level lounge is the consummate conversation area. The Dekton slab over the gas fireplace adds a 21st-century touch.
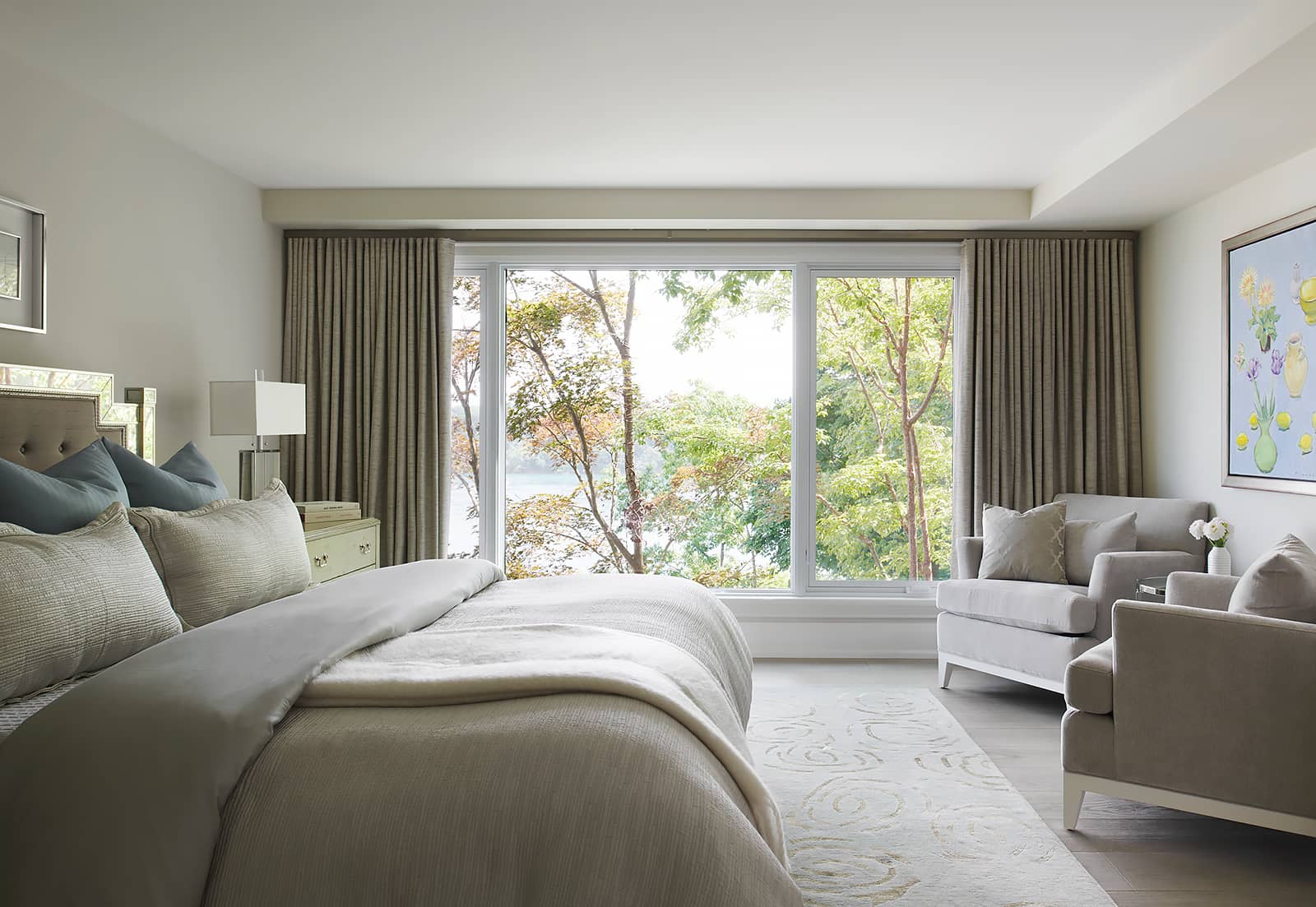 Soothing colours and scrumptious textures provide the perfect place to sleep and dream or just take in the dreamy view.
Soothing colours and scrumptious textures provide the perfect place to sleep and dream or just take in the dreamy view.
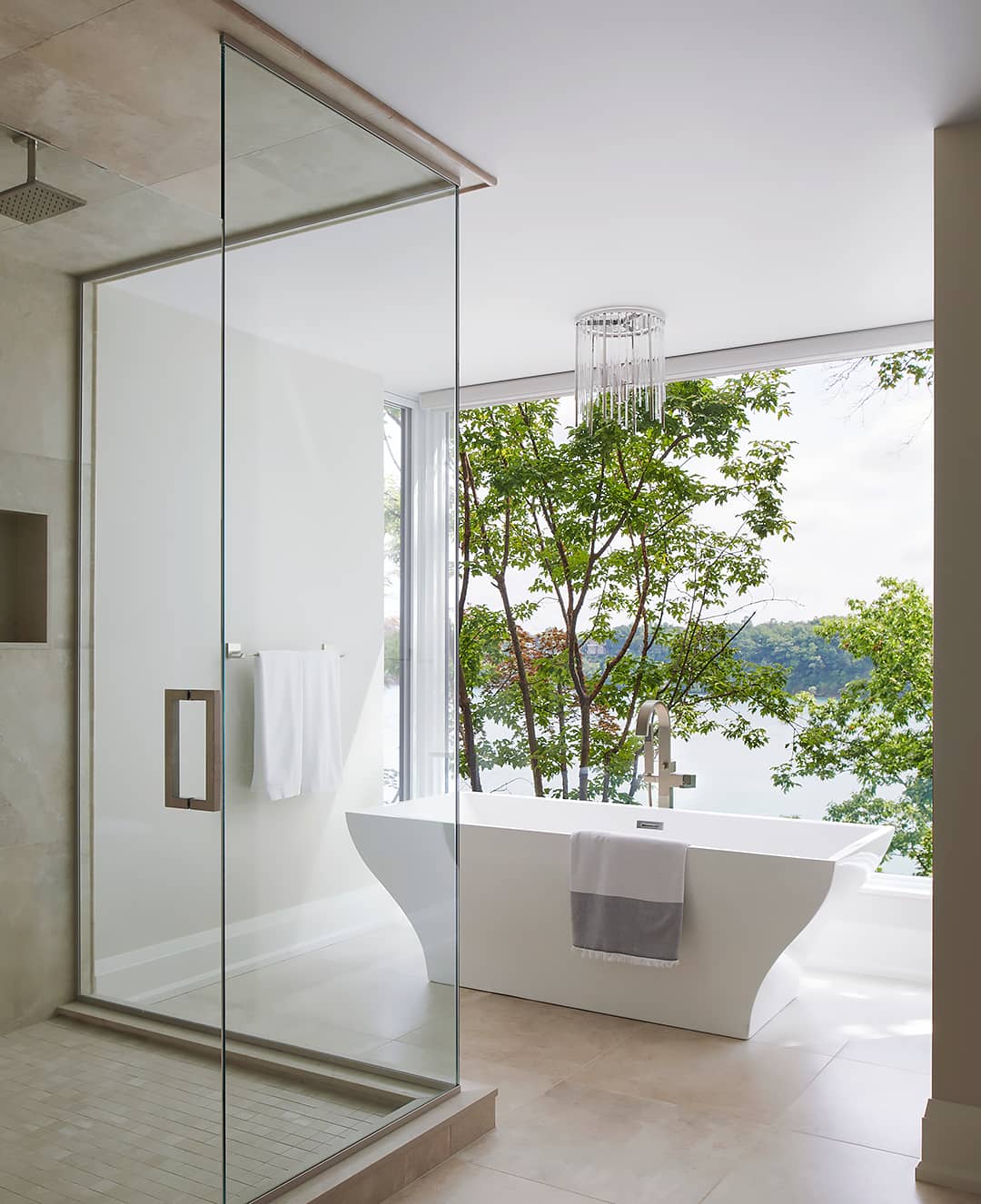 A floor-to-ceiling glass shower takes in the view of the sculpted, modern soaker tub and the view beyond.
A floor-to-ceiling glass shower takes in the view of the sculpted, modern soaker tub and the view beyond.
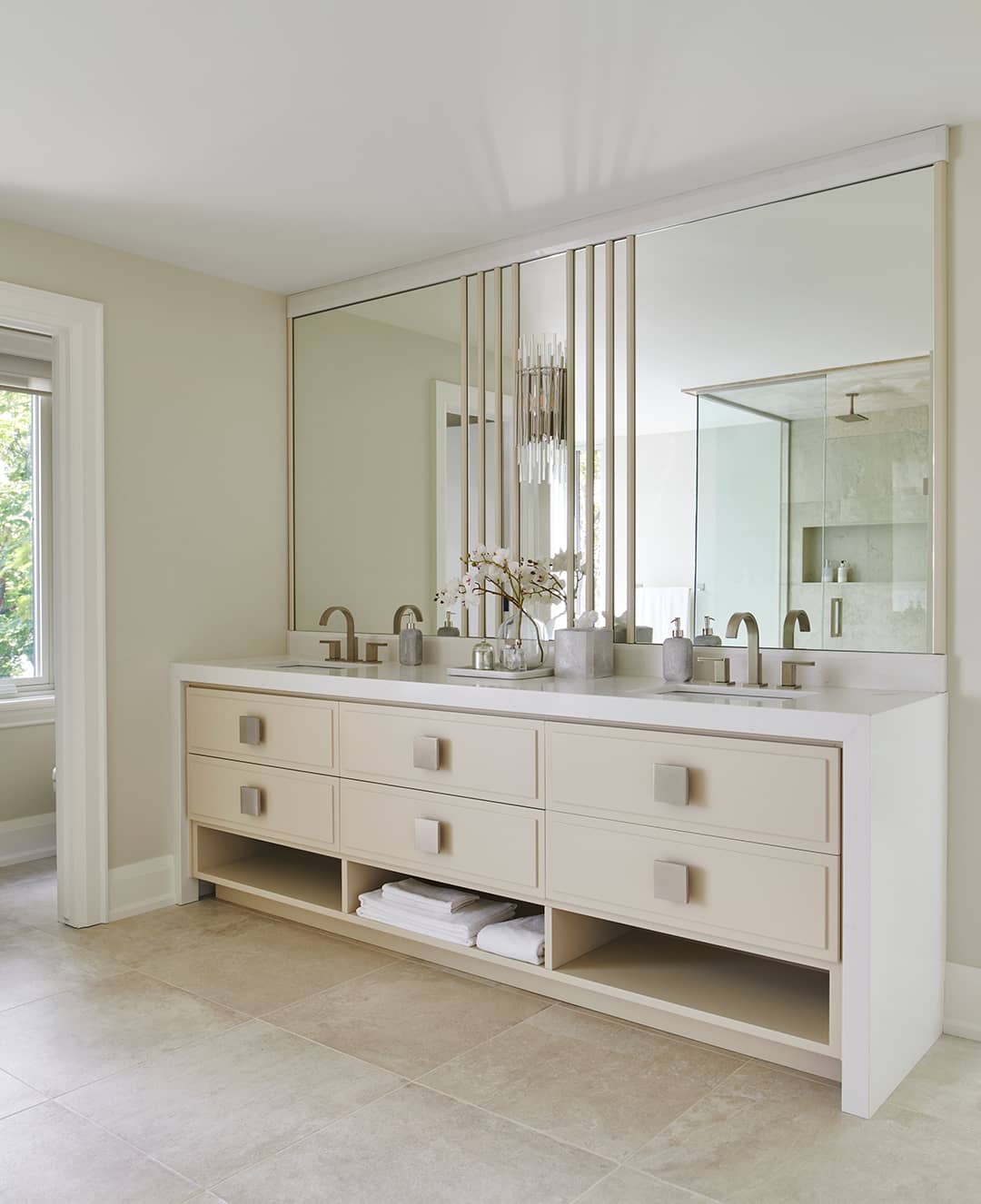 The vanity design pays homage to the mid-century with large square handles along with the vertical detail in the mirror. The waterfall counter adds a sleek 21st-century finish.
The vanity design pays homage to the mid-century with large square handles along with the vertical detail in the mirror. The waterfall counter adds a sleek 21st-century finish.
 A full wall of windows captures the view. The windows on the upper right were enlarged (the original windows are on the left).
A full wall of windows captures the view. The windows on the upper right were enlarged (the original windows are on the left).
In the garden, multiple levels were created to feature raised flower beds and lounge areas. Curving structures, together with straight lines in outdoor landscaping add both beauty and interest.
 Here’s a closer look at one of the outdoor lounge areas that take in the great river view.
Here’s a closer look at one of the outdoor lounge areas that take in the great river view.
Take a look at our room makeovers page to see before and after photos of this stunning renovation.
 A square motif in the home’s volume is reflected in the landscaping creating a satisfying first impression.
A square motif in the home’s volume is reflected in the landscaping creating a satisfying first impression.
Project Details
Architect: Wayne Murray, Chapman Murray & Associates
Builder: Redekop Construction
Kitchen: Thorpe Concepts Ltd.
Kitchen: Caesarstone
Millwork: Estate Interiors
Appliances: Tasco Appliances
Supplier: Marble Trend
Designers: Jennifer Leslie, Gintare Forberg
All text, images, graphics or code on janelockhart.com are the property of Jane Lockhart Design Communications Inc. and are protected by copyright, trademarks, database and other intellectual property rights. View our Terms of Use for more information.

