Contemporary Condo Renovation
A dated condo transformation for the 21st century.
After living in the condo for 27 years, this homeowner was ready for a complete renovation. That meant everything from floors, to ceiling, and walls had to be gutted right down to the concrete walls. Seeing the bare bones of the space allowed a new vision to come to light.
Down came the half wall and drop ceilings separating the kitchen from the main living space. This open concept plan now features new lighting schemes, sleek window treatments, a new feature fireplace, and diagonally laid oak flooring. The kitchen looks like an extension of the living room, a contemporary idea that eliminates upper cabinetry and integrated appliances for a seamless look.
Two bathrooms were completely overhauled with new… everything, transforming the dated tiled and wall papered rooms into contemporary, dramatic show stoppers. This condo now exudes smart, contemporary style.
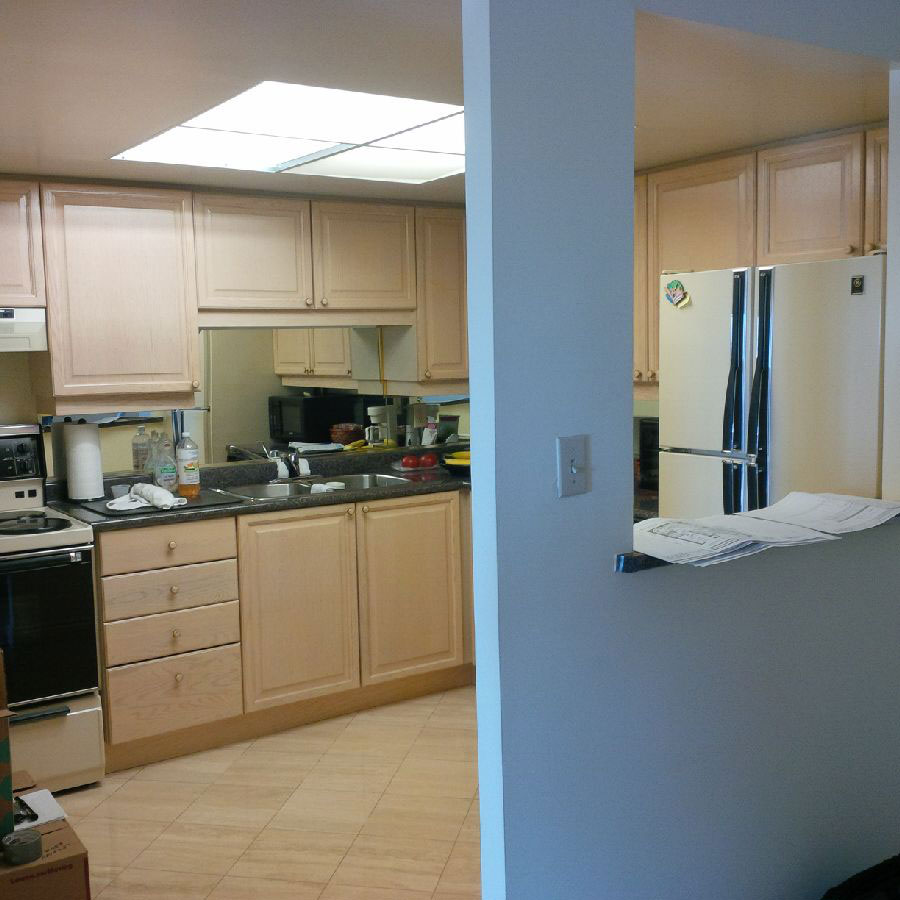 The kitchen’s integrated ceiling, appliances and mirrored backsplash were looking dated, so it was time to inject new life.
The kitchen’s integrated ceiling, appliances and mirrored backsplash were looking dated, so it was time to inject new life.
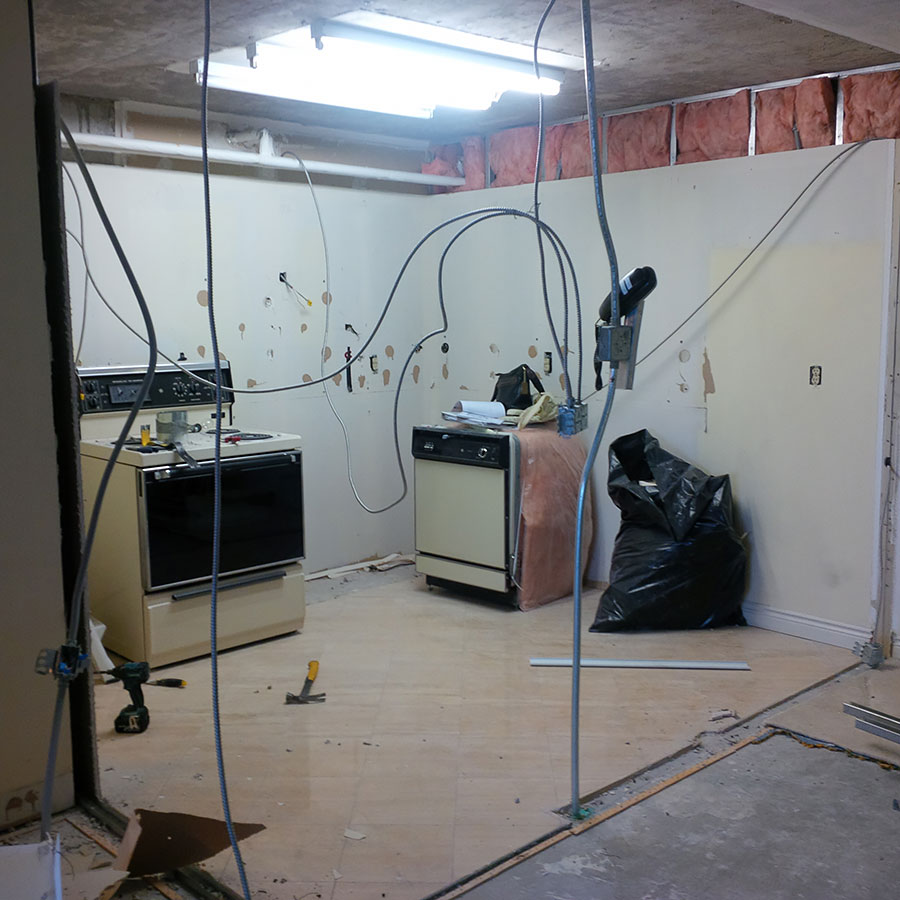 Opening up the wall gives you a better look at where supports, electrical and plumbing are. It’s important to design knowing how the room will function.
Opening up the wall gives you a better look at where supports, electrical and plumbing are. It’s important to design knowing how the room will function.
 Opened to the living room, the kitchen is a sleek, contemporary example of today’s integrated rooms.
Opened to the living room, the kitchen is a sleek, contemporary example of today’s integrated rooms.
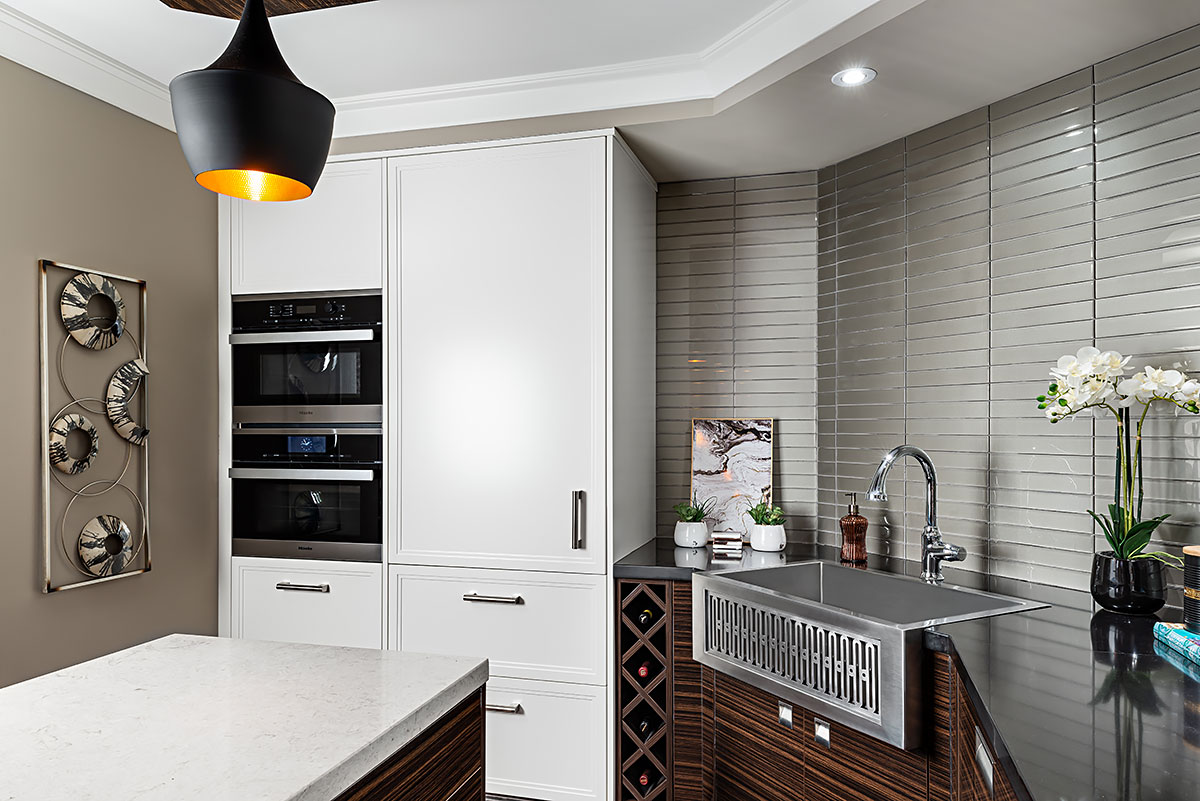
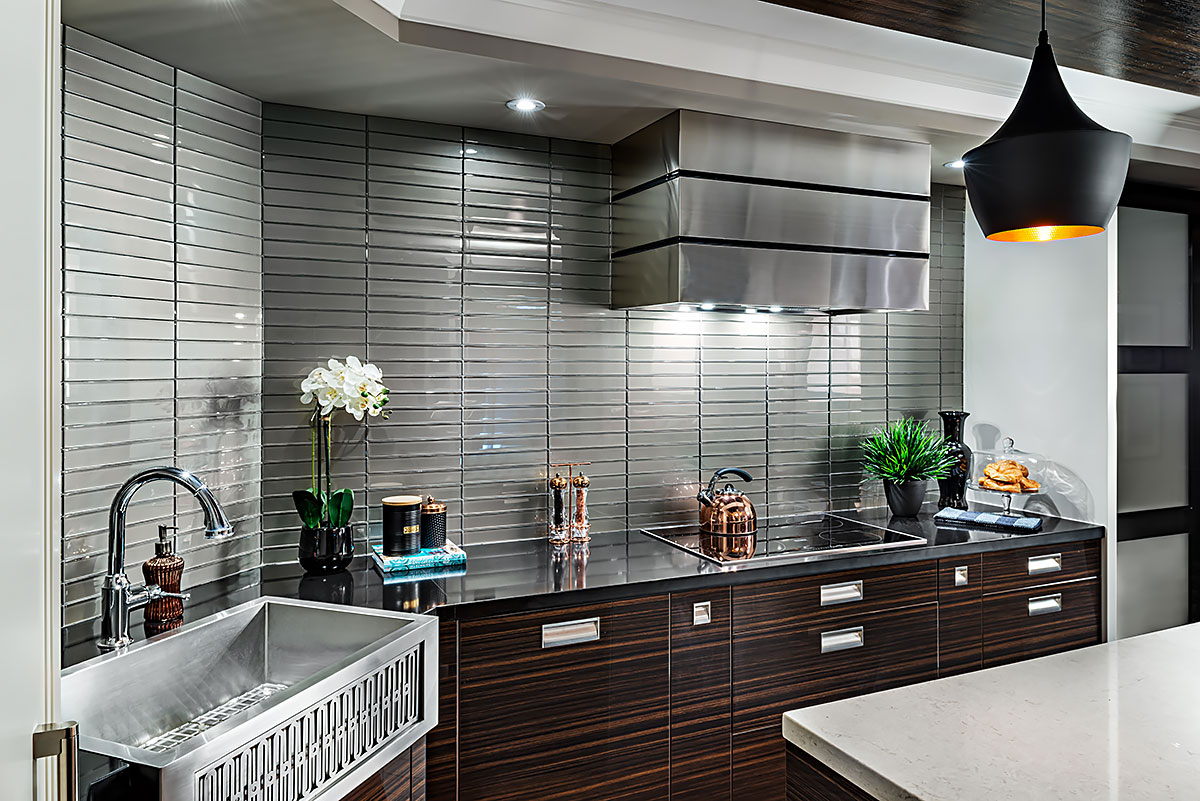

 The paneled walls and vanity in the powder room were in need of some drama.
The paneled walls and vanity in the powder room were in need of some drama.
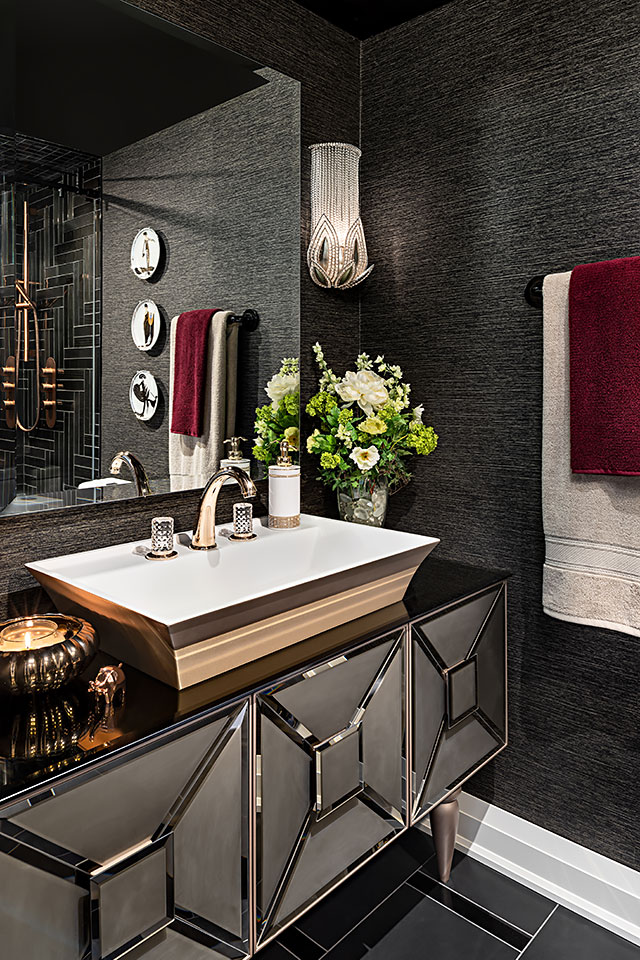 Dark, dramatic and gorgeous, this powder room now has shimmer, shine and drama.
Dark, dramatic and gorgeous, this powder room now has shimmer, shine and drama.
 The popcorn ceiling, fly-catching bowl light fixture and a dated, ill-fitting window treatment in the bedroom competed for the Most Boring Award.
The popcorn ceiling, fly-catching bowl light fixture and a dated, ill-fitting window treatment in the bedroom competed for the Most Boring Award.
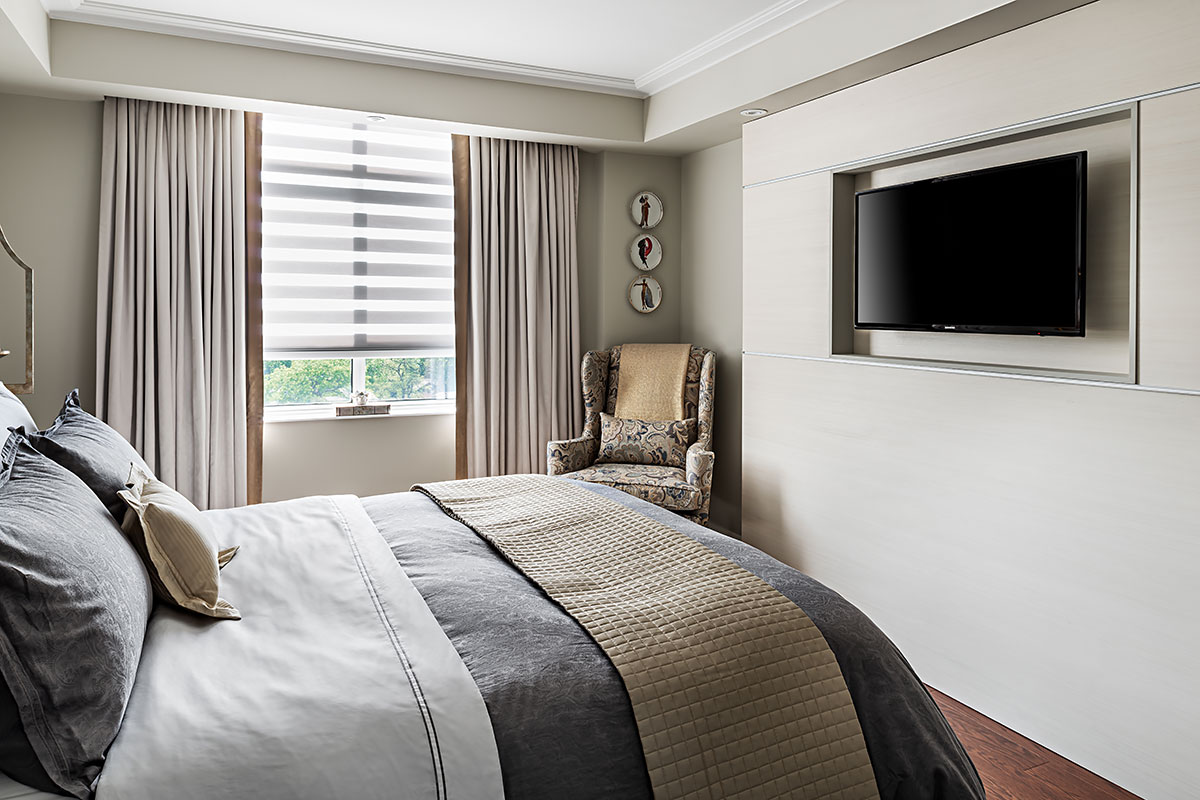 Trim work on the ceiling, pot lights in the bulkhead and custom drapery and blind treatments update the bedroom.
Trim work on the ceiling, pot lights in the bulkhead and custom drapery and blind treatments update the bedroom.
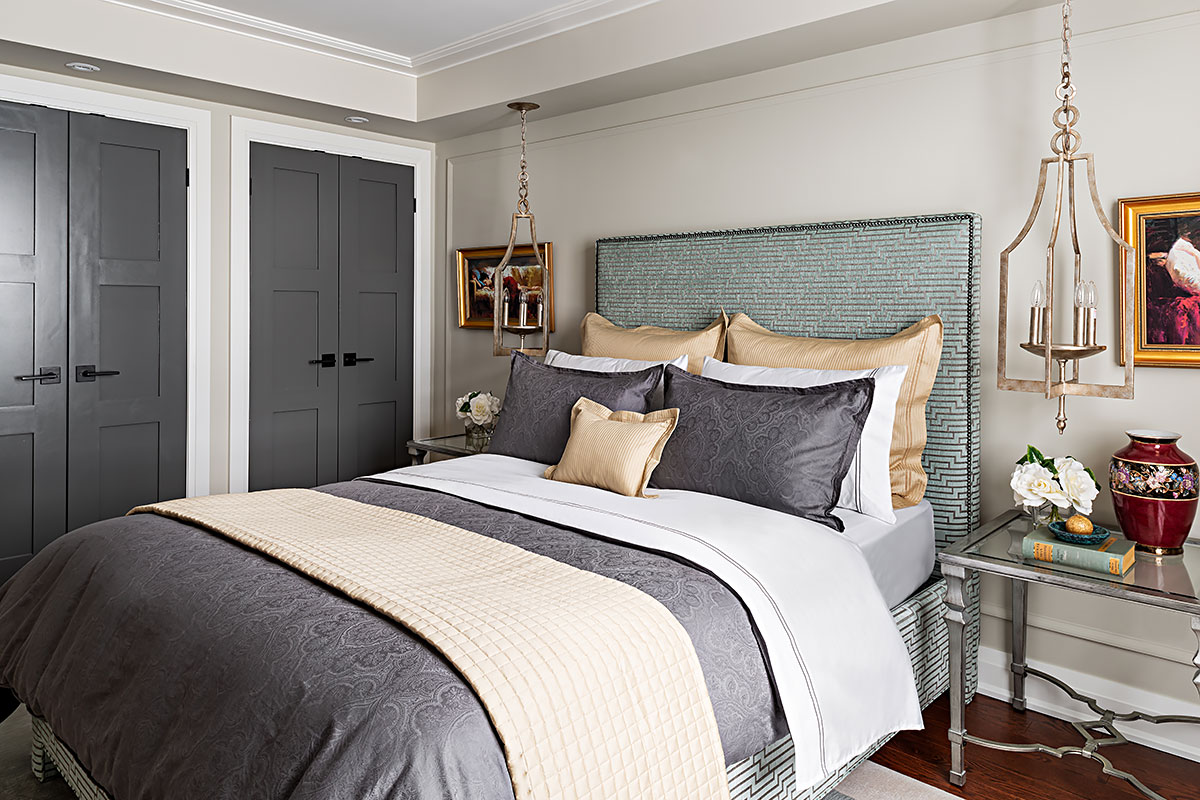
 The original black tile seemed to fight the floral wallpaper. However, the wallpaper perfectly matched the bedroom window treatment.
The original black tile seemed to fight the floral wallpaper. However, the wallpaper perfectly matched the bedroom window treatment.
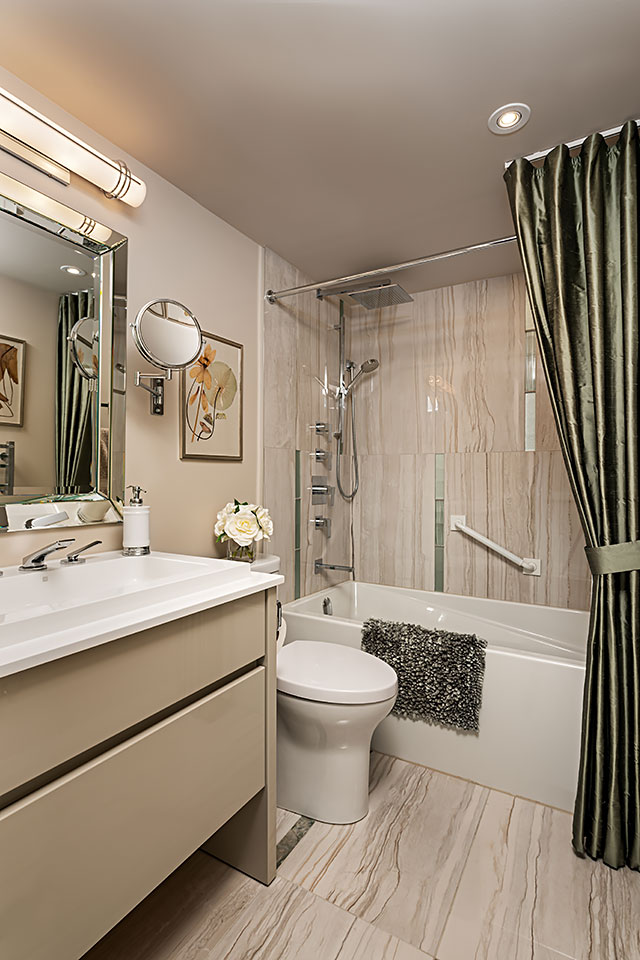 With a complete overhaul and the florals represented in just the artwork, this master bathroom is now elegant and chic.
With a complete overhaul and the florals represented in just the artwork, this master bathroom is now elegant and chic.
 Guest bedroom in original condition.
Guest bedroom in original condition.
 Grounded by a regal headboard the guest room is ready for royalty.
Grounded by a regal headboard the guest room is ready for royalty.
 Gold-framed mirrored doors and awkward tile placement in the entry whispered 1995.
Gold-framed mirrored doors and awkward tile placement in the entry whispered 1995.
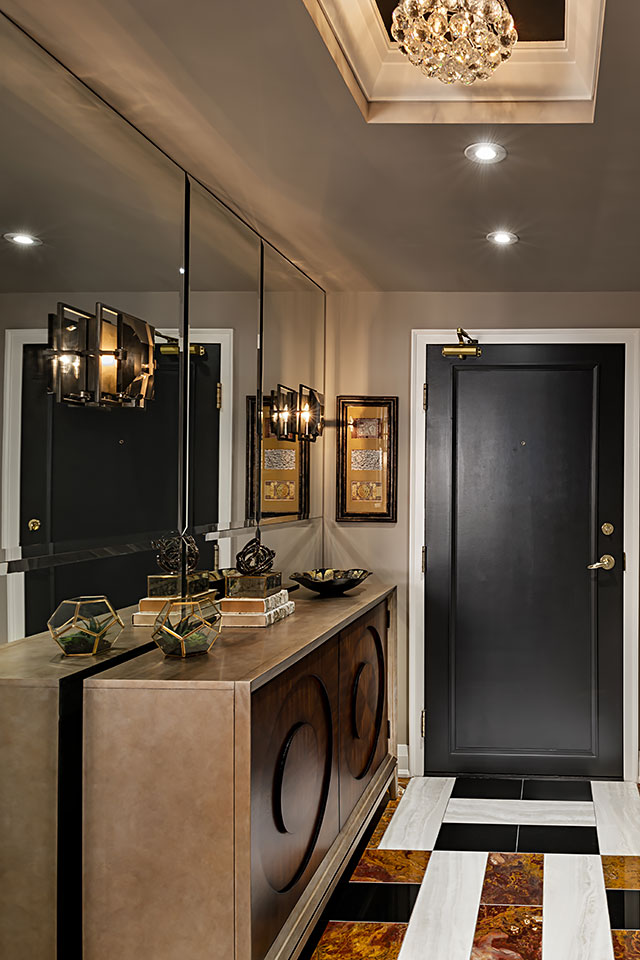 An intricately designed floor pattern makes a statement, as does the ceiling details. The mirrors, sconces and cabinetry add to the wow factor.
An intricately designed floor pattern makes a statement, as does the ceiling details. The mirrors, sconces and cabinetry add to the wow factor.
 It’s just the beginning but carpet is out and walls are ready for the design of the built-in custom cabinets.
It’s just the beginning but carpet is out and walls are ready for the design of the built-in custom cabinets.
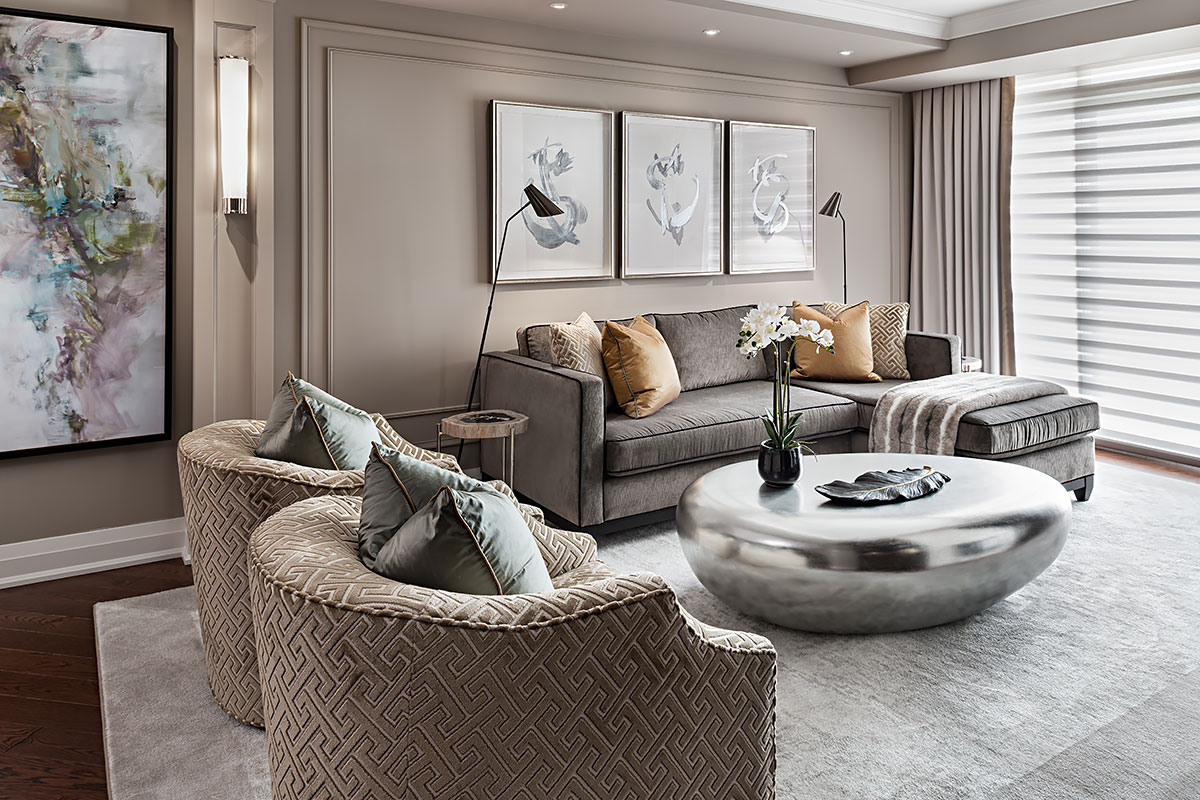 Trim molding on the walls and ceiling add dimension and custom the window treatment adds drama to the expansive living room.
Trim molding on the walls and ceiling add dimension and custom the window treatment adds drama to the expansive living room.

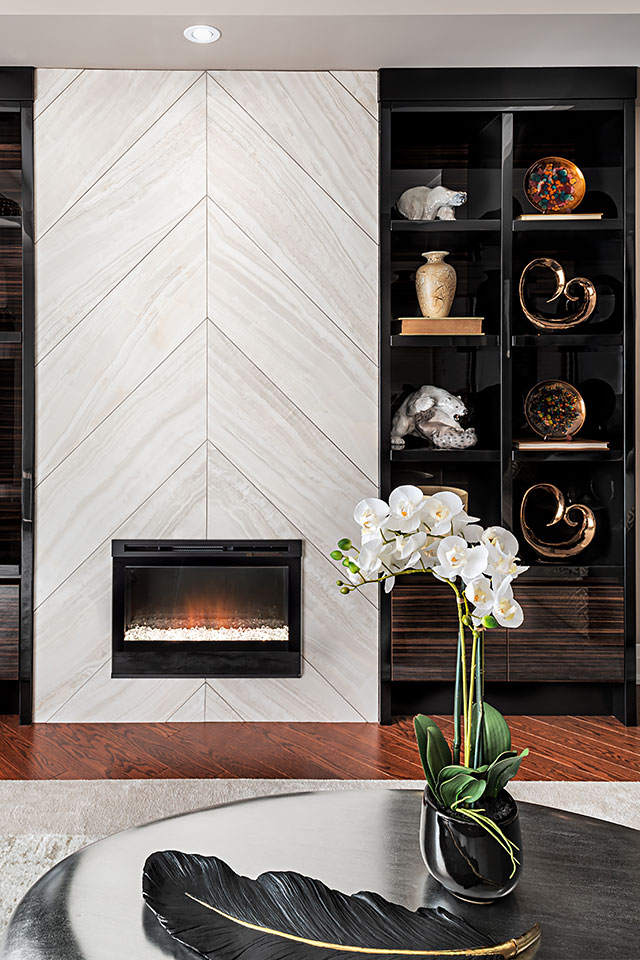 Chevron patterned, quartz tile draws the eye to the feature wall in the living room.
Chevron patterned, quartz tile draws the eye to the feature wall in the living room.

All text, images, graphics or code on janelockhart.com are the property of Jane Lockhart Design Communications Inc. and are protected by copyright, trademarks, database and other intellectual property rights. View our Terms of Use for more information.

