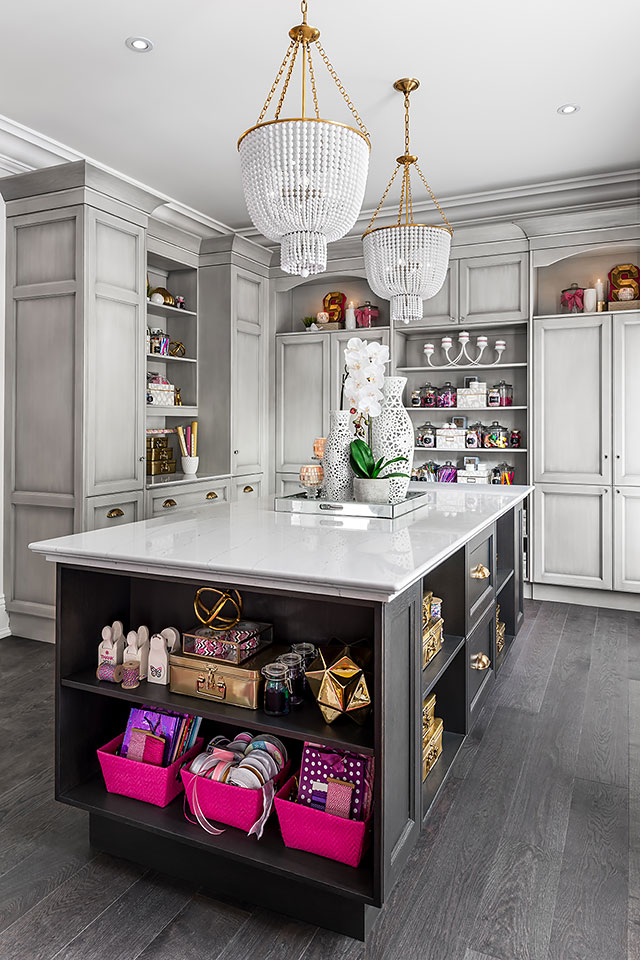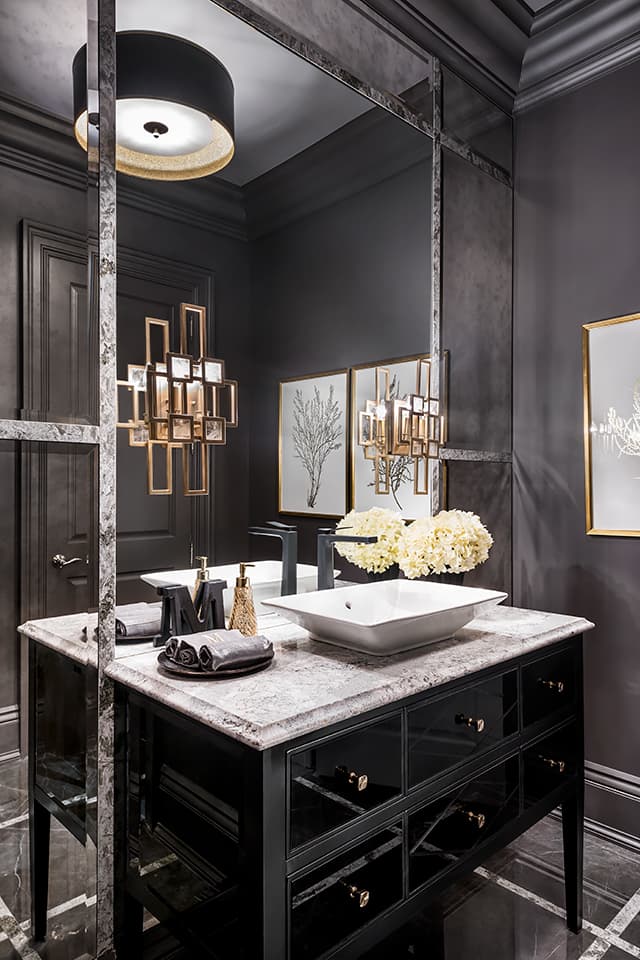Moving the McGillivrays
Creating a forever home.
Creating any home from the ground up is never easy, but designing and building your forever home can seem almost impossible. Well-known TV personality, Scott McGillivray and his wife Sabrina set out to make an amazing home for their entire family and captured it all on camera for fans to enjoy.
Pulling out all the stops, Scott and Sabrina collaborated with builder, Hard At Work and Jane Lockhart Design to fulfill a vision of a home that is both functional and glamourous. Creating everything from room layouts, to cabinetry, drapery, art and custom furniture, the result is a beautiful, functional space with the finest features you could want in a home.
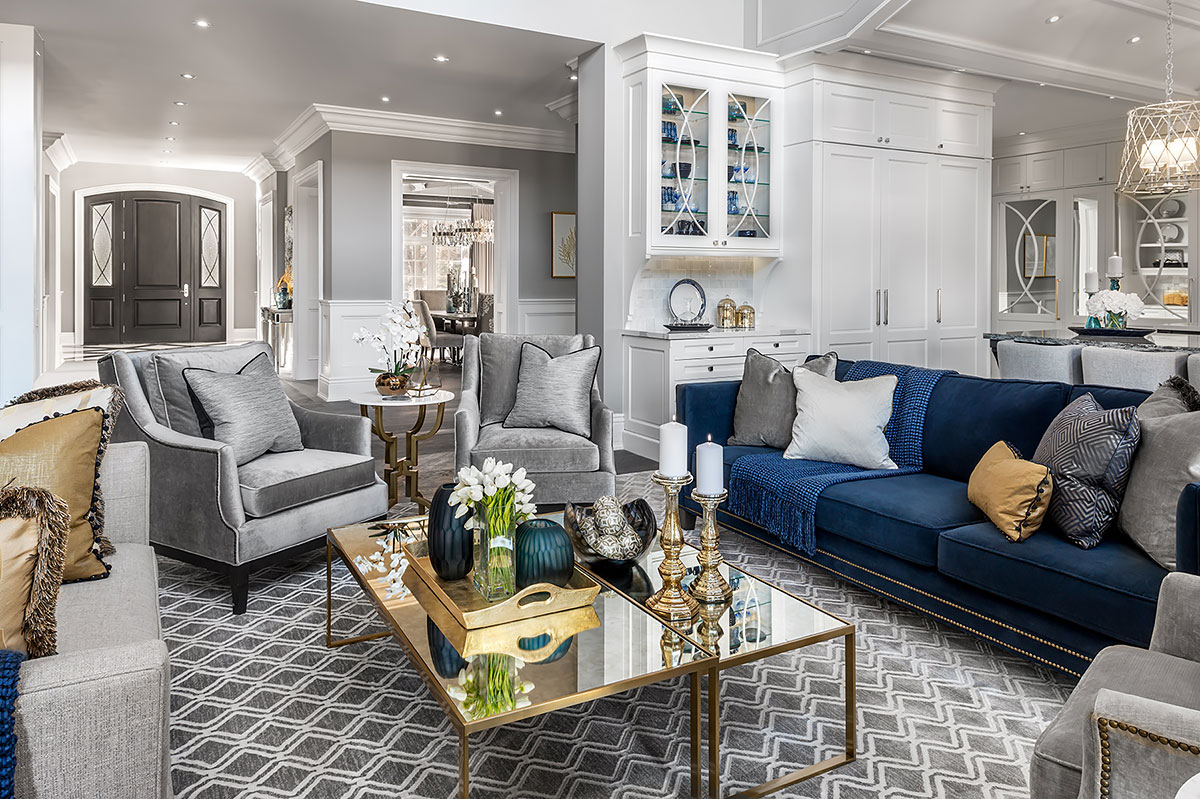 The contemporary, elegant, and stately Great Room has an “Old Hollywood” feel to it with lush, tailored furnishings. Navy, gold, grey and cream make this room the focal point as it’s centred within the floor plan and visible from the front door.
The contemporary, elegant, and stately Great Room has an “Old Hollywood” feel to it with lush, tailored furnishings. Navy, gold, grey and cream make this room the focal point as it’s centred within the floor plan and visible from the front door.
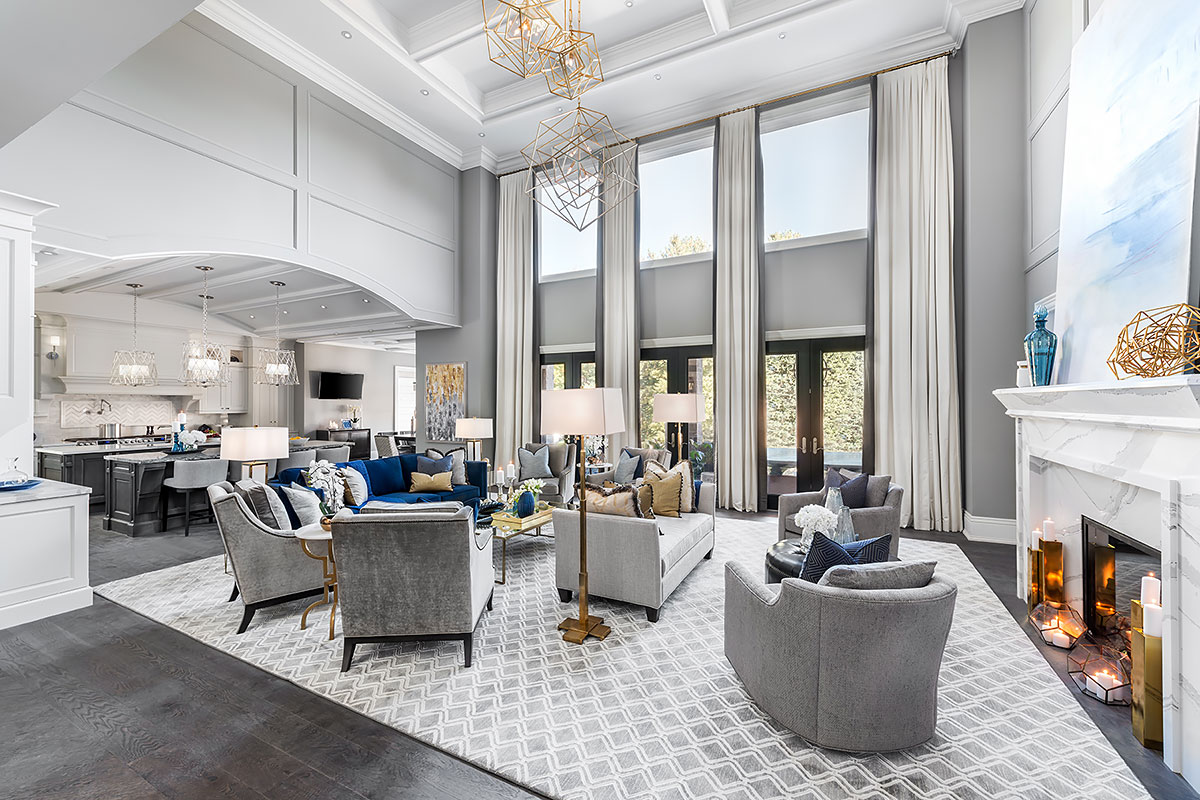 This angle of the Great Room shows off the sheer volume of the space. A continuous bank of French doors lead to the outdoors and three dramatic, gold chandeliers draw the eye up to the beautifully coffered ceiling detail.
This angle of the Great Room shows off the sheer volume of the space. A continuous bank of French doors lead to the outdoors and three dramatic, gold chandeliers draw the eye up to the beautifully coffered ceiling detail.
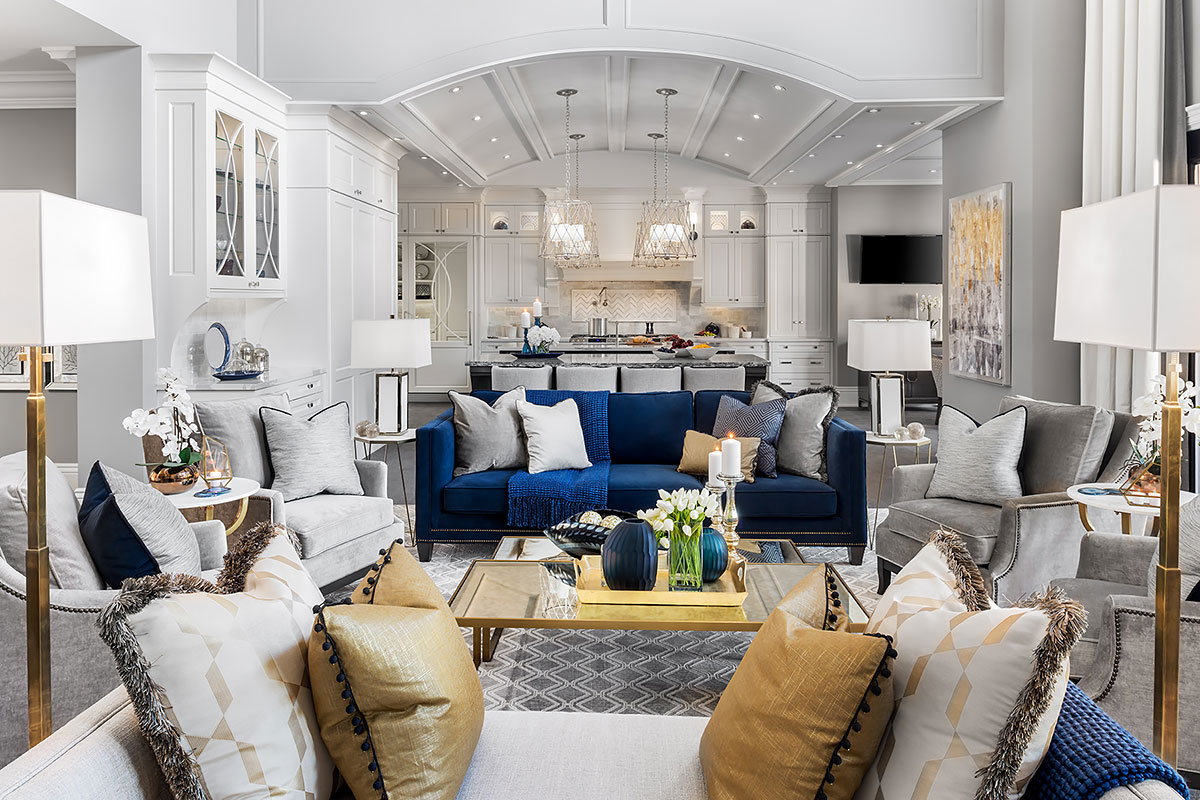 From eye level, the Great Room feels intimate, modern and cool. This is a great open concept space that still feels warm and connected to the rest of the main floor.
From eye level, the Great Room feels intimate, modern and cool. This is a great open concept space that still feels warm and connected to the rest of the main floor.
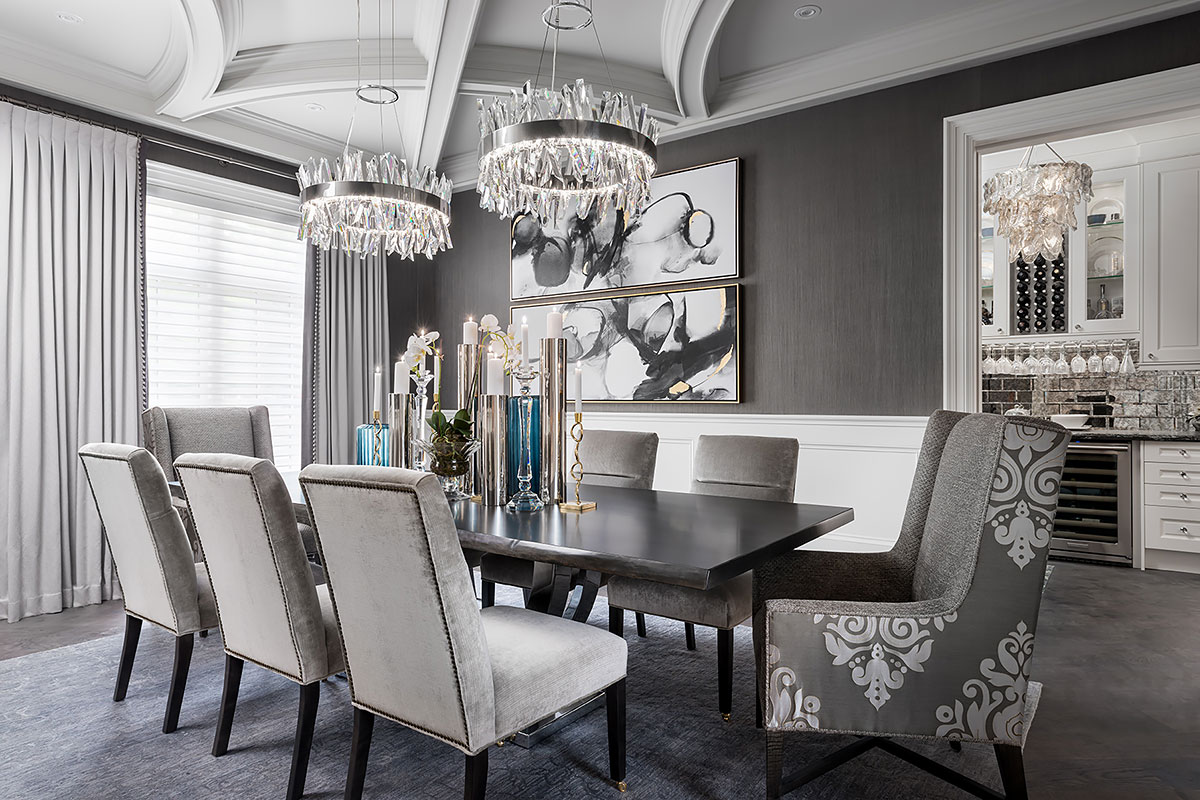 This cozy and elegant Dining Room is perfect for intimate meals for two and for a crowd. The Servery on the right holds serving plates and dishes, a bar fridge and glassware.
This cozy and elegant Dining Room is perfect for intimate meals for two and for a crowd. The Servery on the right holds serving plates and dishes, a bar fridge and glassware.
 The Eat-In Breakfast nook is located right beside the kitchen. It’s a relaxing space surrounded by windows and doors to the outside.
The Eat-In Breakfast nook is located right beside the kitchen. It’s a relaxing space surrounded by windows and doors to the outside.
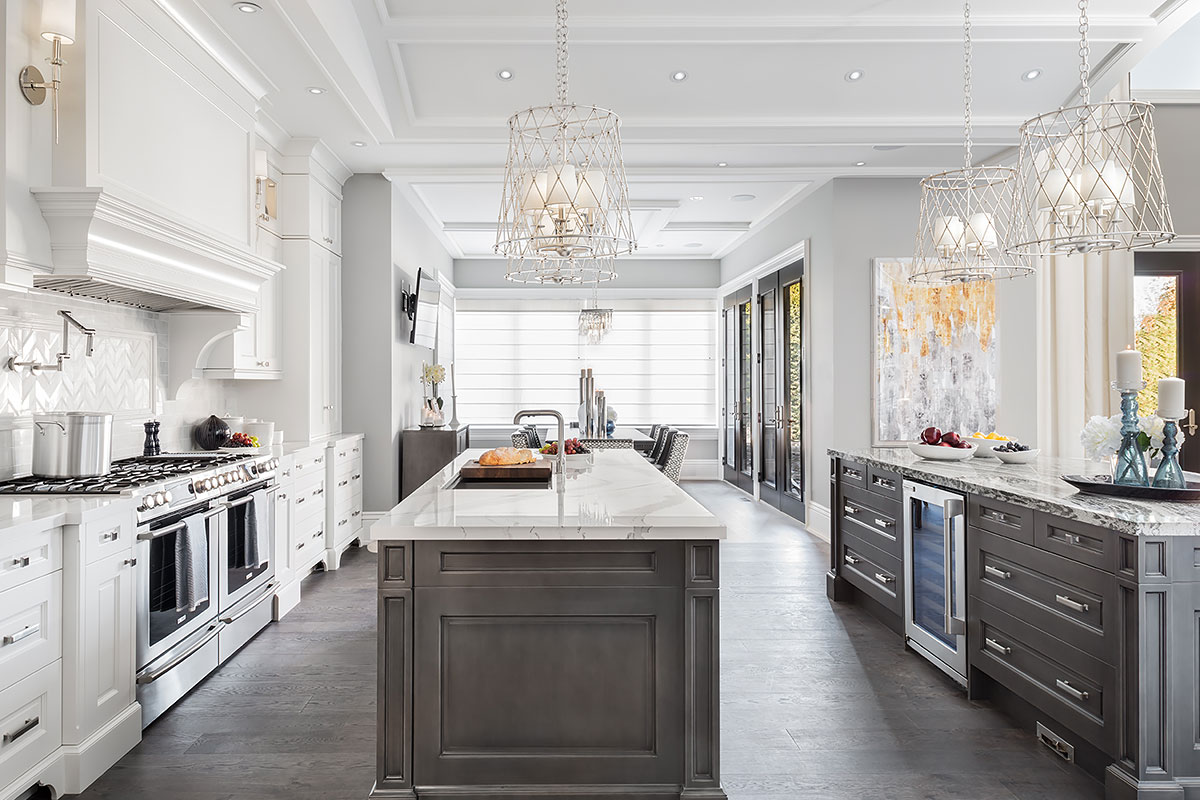 This view of the Kitchen shows the multi-tasking, double islands in grey and perimeter cabinetry and countertops in pristine white. The eat in breakfast nook is nestled beyond.
This view of the Kitchen shows the multi-tasking, double islands in grey and perimeter cabinetry and countertops in pristine white. The eat in breakfast nook is nestled beyond.
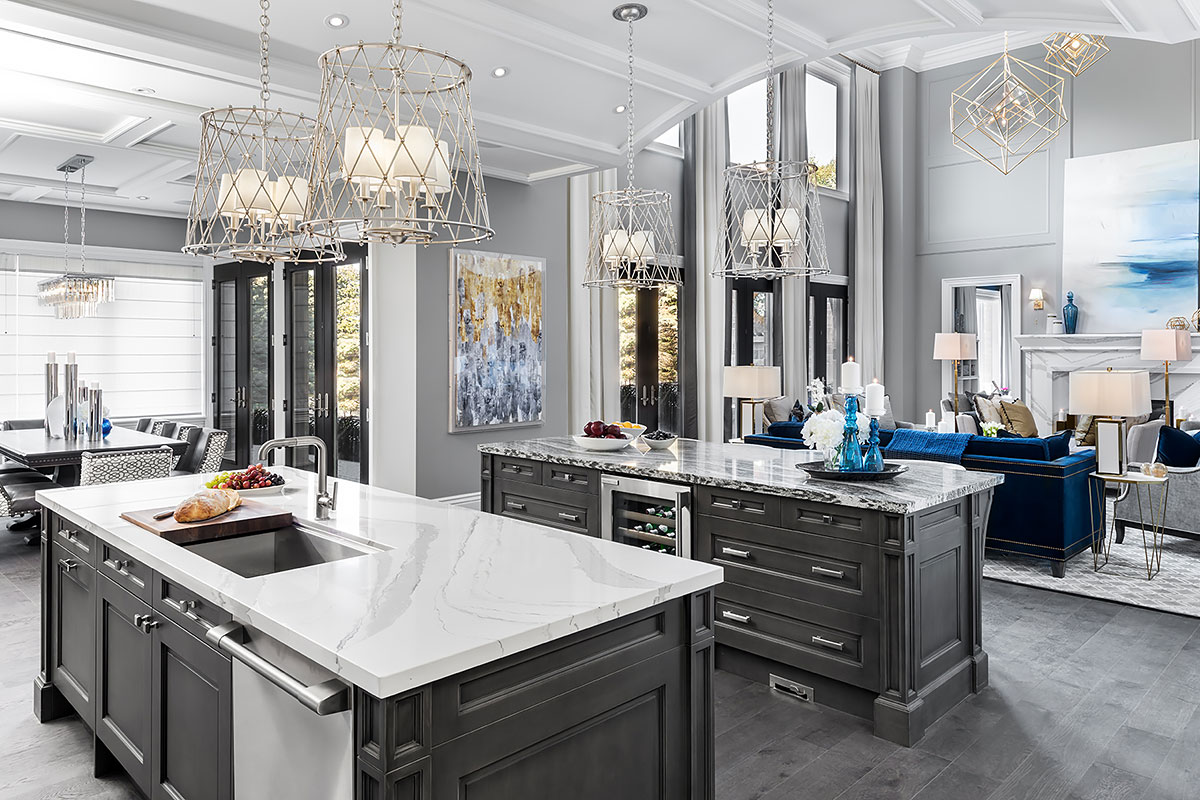 The Kitchen islands function as both work and entertaining space. The curved ceiling delineates the kitchen from the Great Room.
The Kitchen islands function as both work and entertaining space. The curved ceiling delineates the kitchen from the Great Room.
 The mirrored door on the left is the refrigerator, right door leads to a separate cleaning/prep kitchen, the “scullery”.
The mirrored door on the left is the refrigerator, right door leads to a separate cleaning/prep kitchen, the “scullery”.
 The Servery practically sparkles from the mirrored backsplash and glassware reflecting light. Its situated between the kitchen and dining room and acts as a bar area, a clean-up station and a place to store dishes and plates.
The Servery practically sparkles from the mirrored backsplash and glassware reflecting light. Its situated between the kitchen and dining room and acts as a bar area, a clean-up station and a place to store dishes and plates.
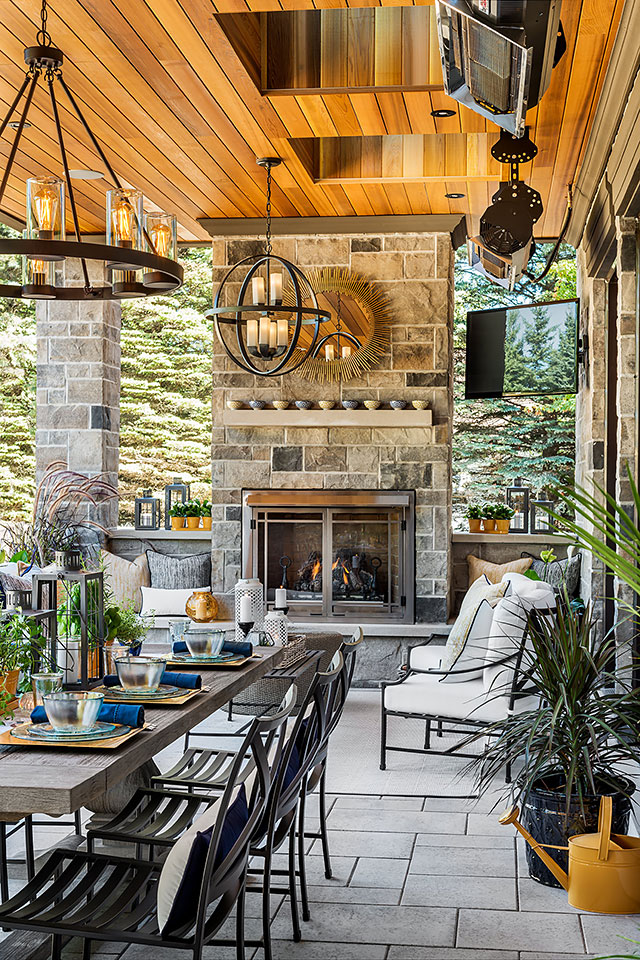 The Loggia brings all the best of the indoors, out! Covered dining or lounging by the fireplace is a cozy way to enjoy the outdoors. Skylights, a sound system and ceiling heaters add to the fun and will make you want to stay outside no matter what the weather.
The Loggia brings all the best of the indoors, out! Covered dining or lounging by the fireplace is a cozy way to enjoy the outdoors. Skylights, a sound system and ceiling heaters add to the fun and will make you want to stay outside no matter what the weather.
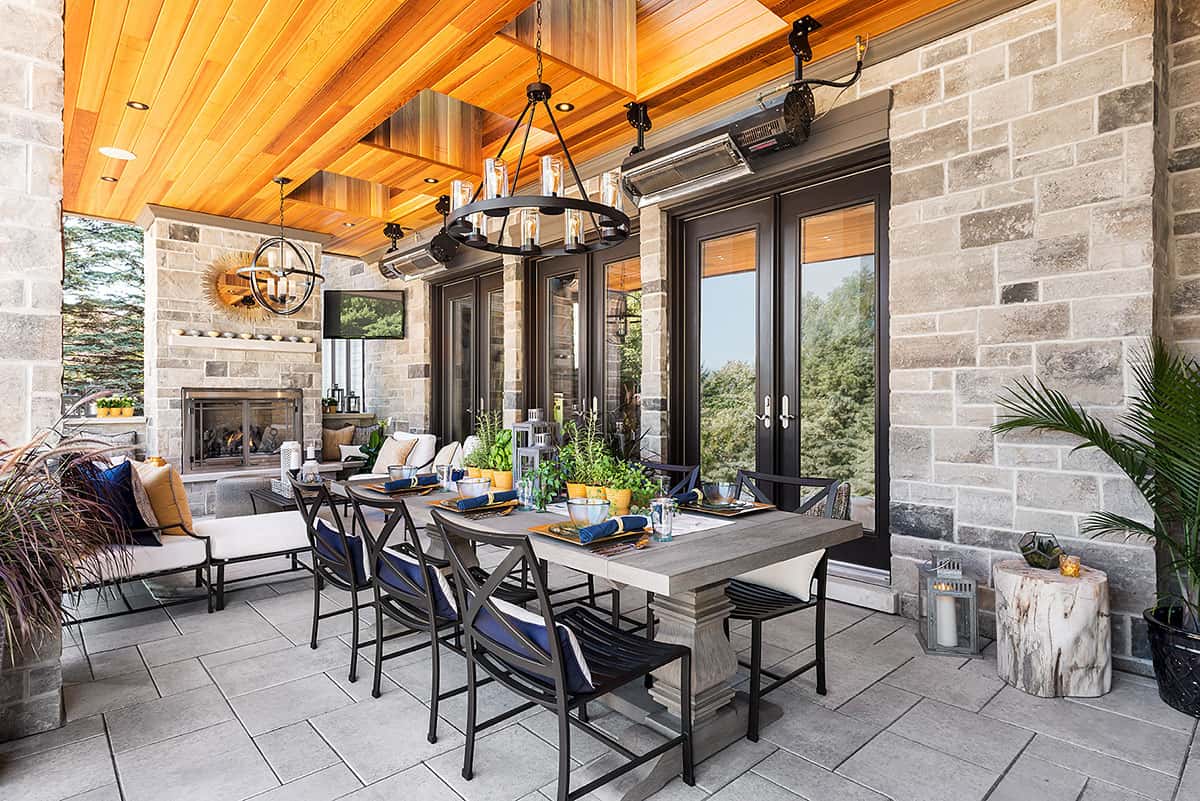 Here you can see the series of three French doors that lead from the Great Room to the great outdoors.
Here you can see the series of three French doors that lead from the Great Room to the great outdoors.
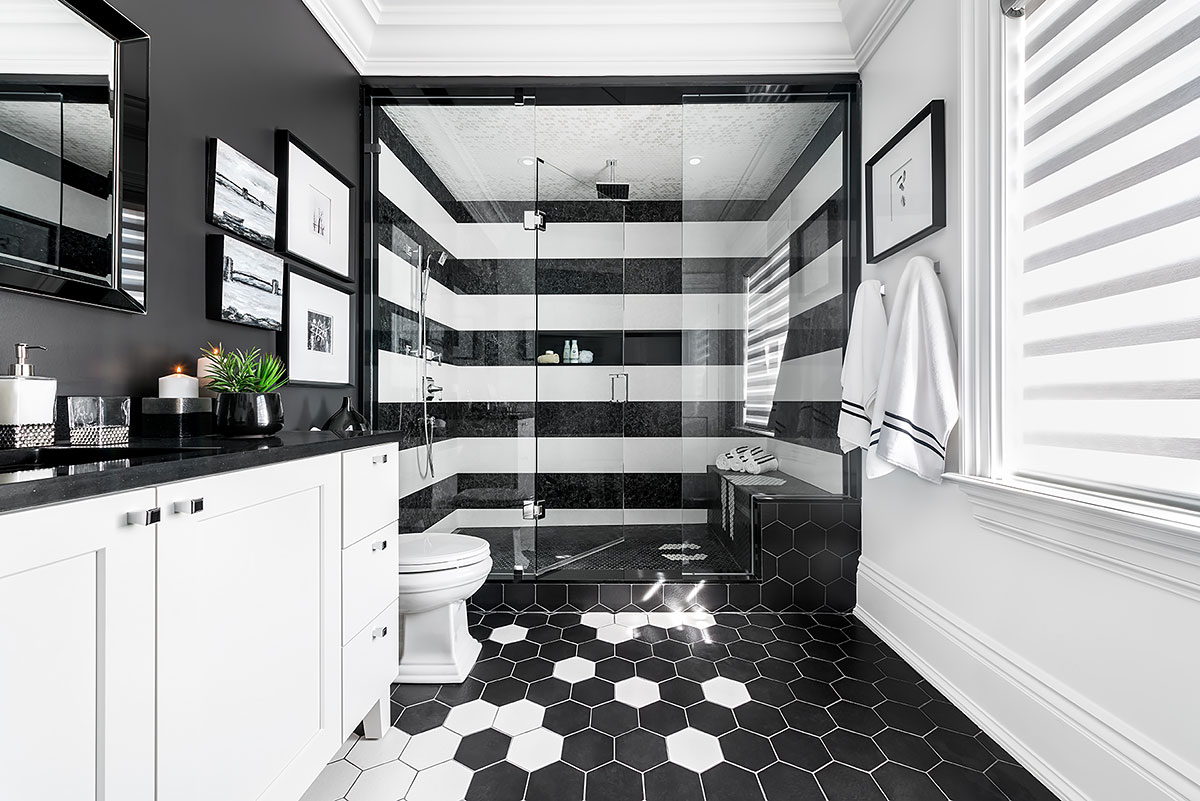 The Guest Bathroom is a great study in contrast. The black and white theme is carried throughout with tile of varying shapes. The hexagonal floor tiles resemble a dripping water pattern from sink to shower. The horizontal tile is quartz, custom cut to create this pattern.
The Guest Bathroom is a great study in contrast. The black and white theme is carried throughout with tile of varying shapes. The hexagonal floor tiles resemble a dripping water pattern from sink to shower. The horizontal tile is quartz, custom cut to create this pattern.
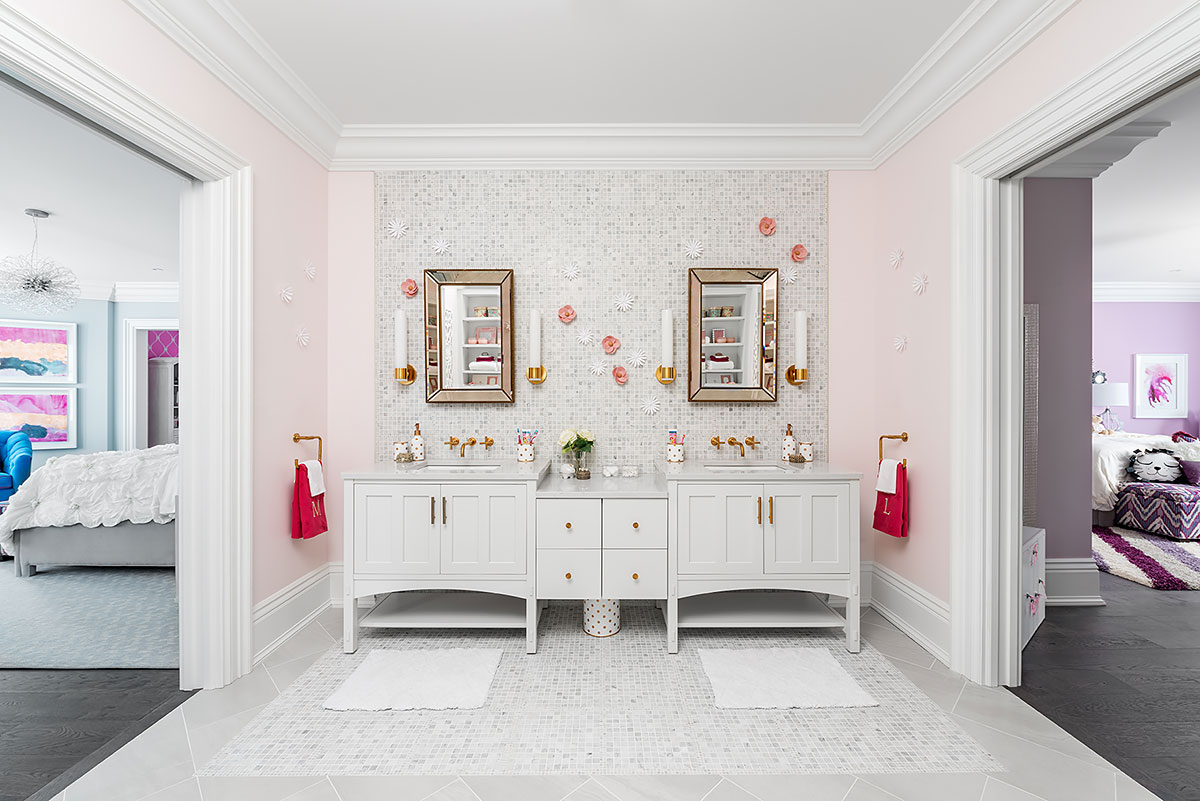 This bathroom vanity sits between both girls’ bedrooms and is unapologetically girlie. Gold, white, grey, pink and red add a touch of whimsy to the space. The mosaic tiles on the floor resemble an area carpet nestled in diagonally cut rectangular, porcelain tiles.
This bathroom vanity sits between both girls’ bedrooms and is unapologetically girlie. Gold, white, grey, pink and red add a touch of whimsy to the space. The mosaic tiles on the floor resemble an area carpet nestled in diagonally cut rectangular, porcelain tiles.
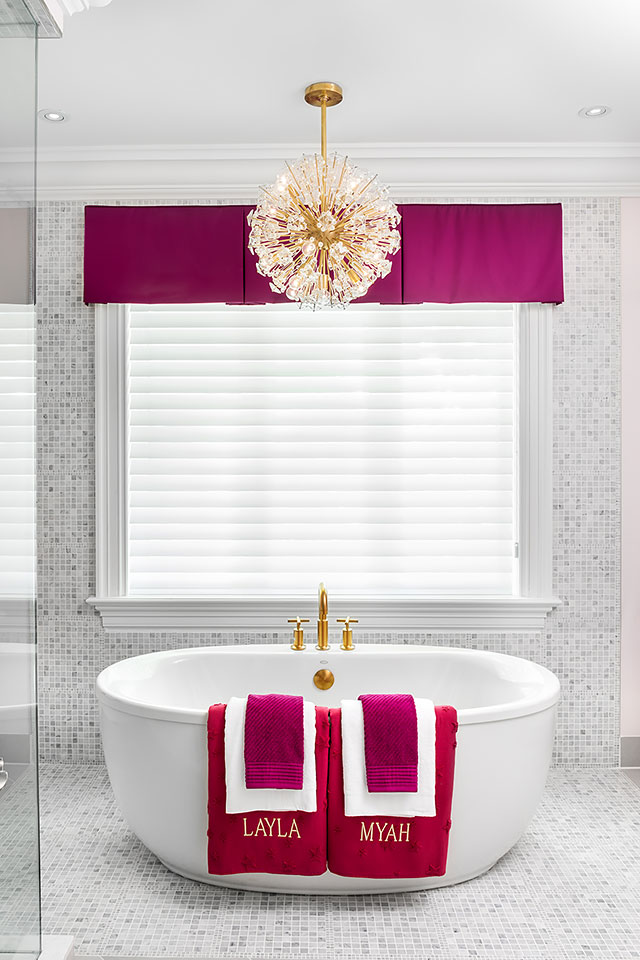 Girlie doesn’t have to mean childish. This Girl’s Bathroom is ready to grow up with its occupants. The mosaic tile wraps right up to the ceiling, framing the window to tie everything in together.
Girlie doesn’t have to mean childish. This Girl’s Bathroom is ready to grow up with its occupants. The mosaic tile wraps right up to the ceiling, framing the window to tie everything in together.
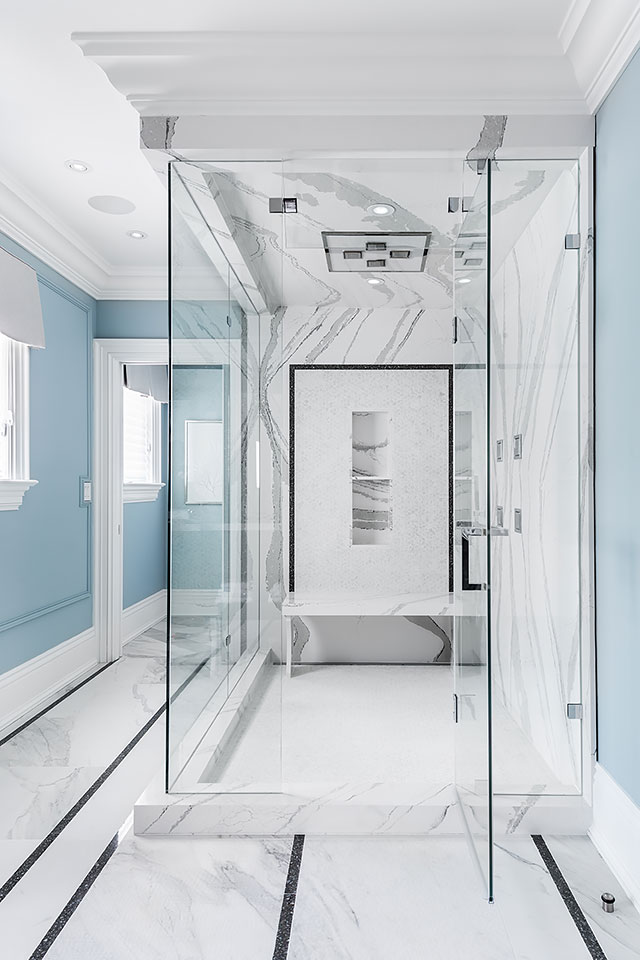 The Master Bathroom shower is a work of art. The quartz pattern was custom cut to wrap the design around both inside and out of the shower. The floor detail draws you to the shower and toilet room beyond.
The Master Bathroom shower is a work of art. The quartz pattern was custom cut to wrap the design around both inside and out of the shower. The floor detail draws you to the shower and toilet room beyond.
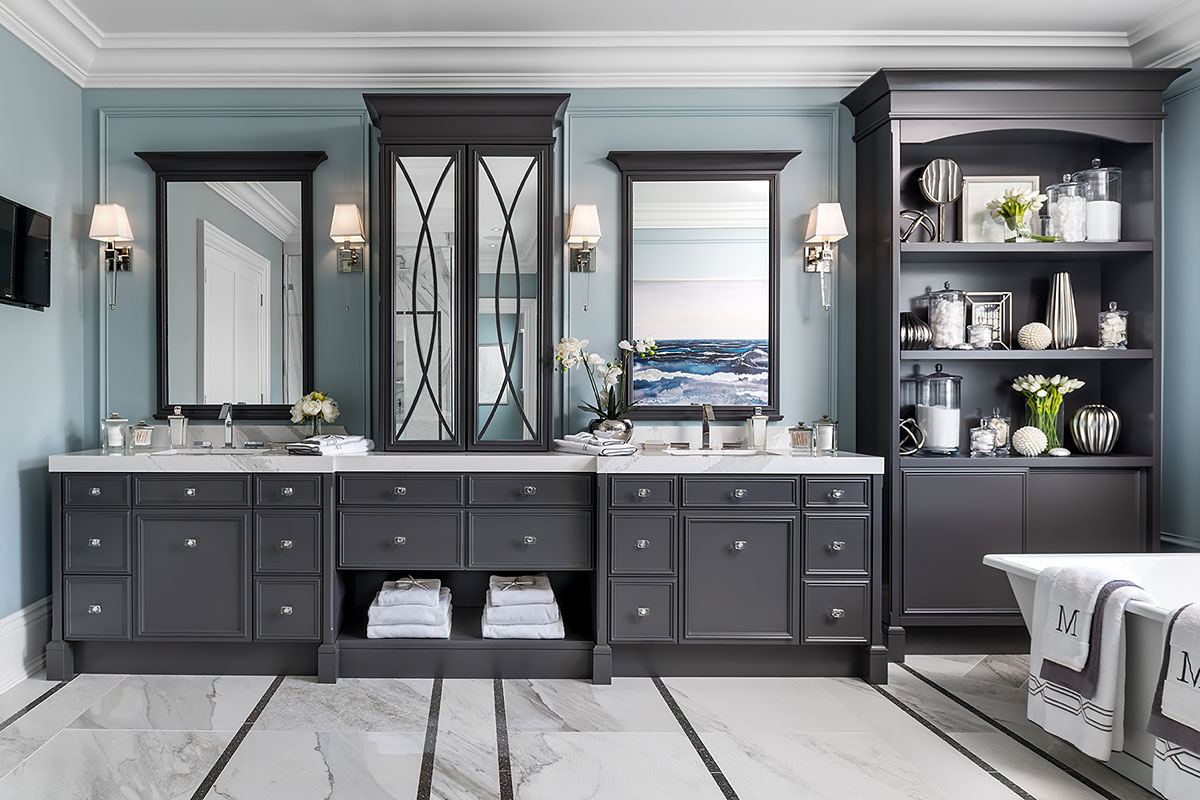 This elegant Master Bathroom features a 10' vanity with plenty of storage and his and hers sinks. The curved detail on the mirrored panels pick up on a theme seen throughout the home.
This elegant Master Bathroom features a 10' vanity with plenty of storage and his and hers sinks. The curved detail on the mirrored panels pick up on a theme seen throughout the home.
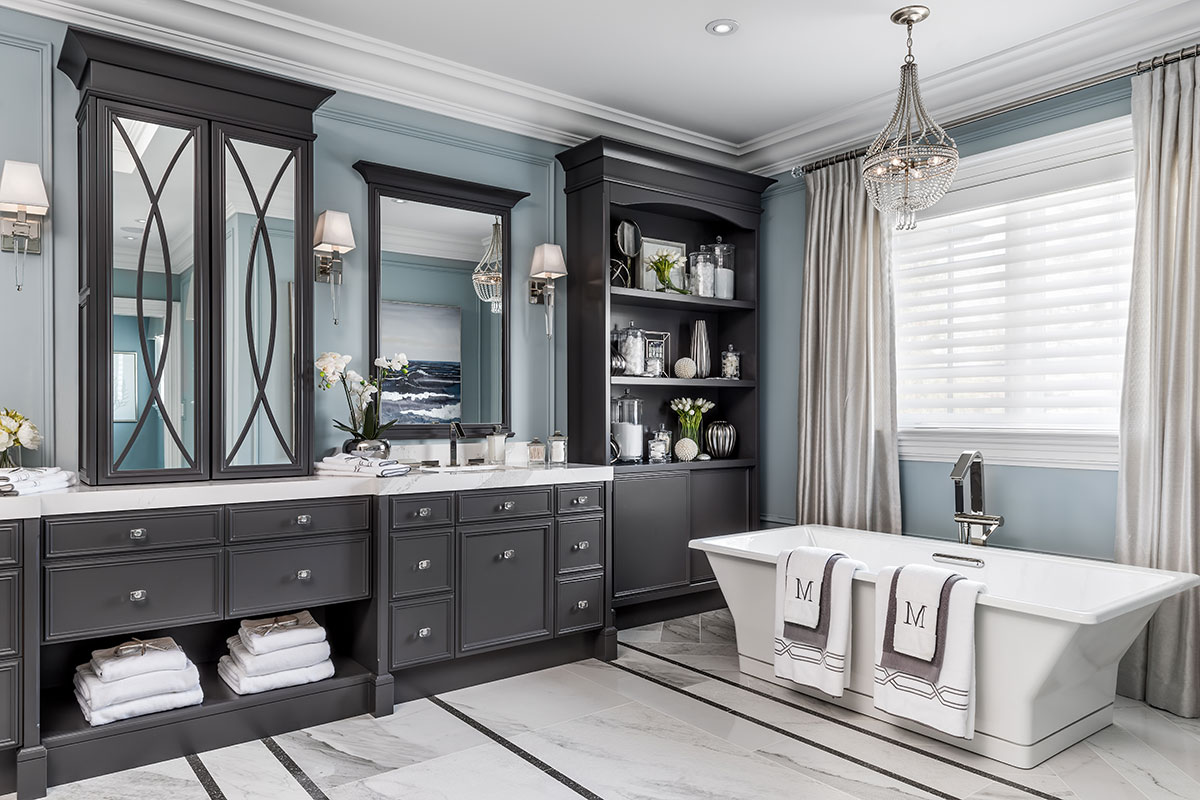
 The Master Closet is spectacular! From the ceiling details and the chandelier, to the make-up table and glass display shelves, this is every woman’s dream closet. The bold patterned quartz counter on the island provides a natural counterpoint to the lush, dark wallpaper and crisp linen coloured shelving throughout. Gold accents draw the eye around the space.
The Master Closet is spectacular! From the ceiling details and the chandelier, to the make-up table and glass display shelves, this is every woman’s dream closet. The bold patterned quartz counter on the island provides a natural counterpoint to the lush, dark wallpaper and crisp linen coloured shelving throughout. Gold accents draw the eye around the space.
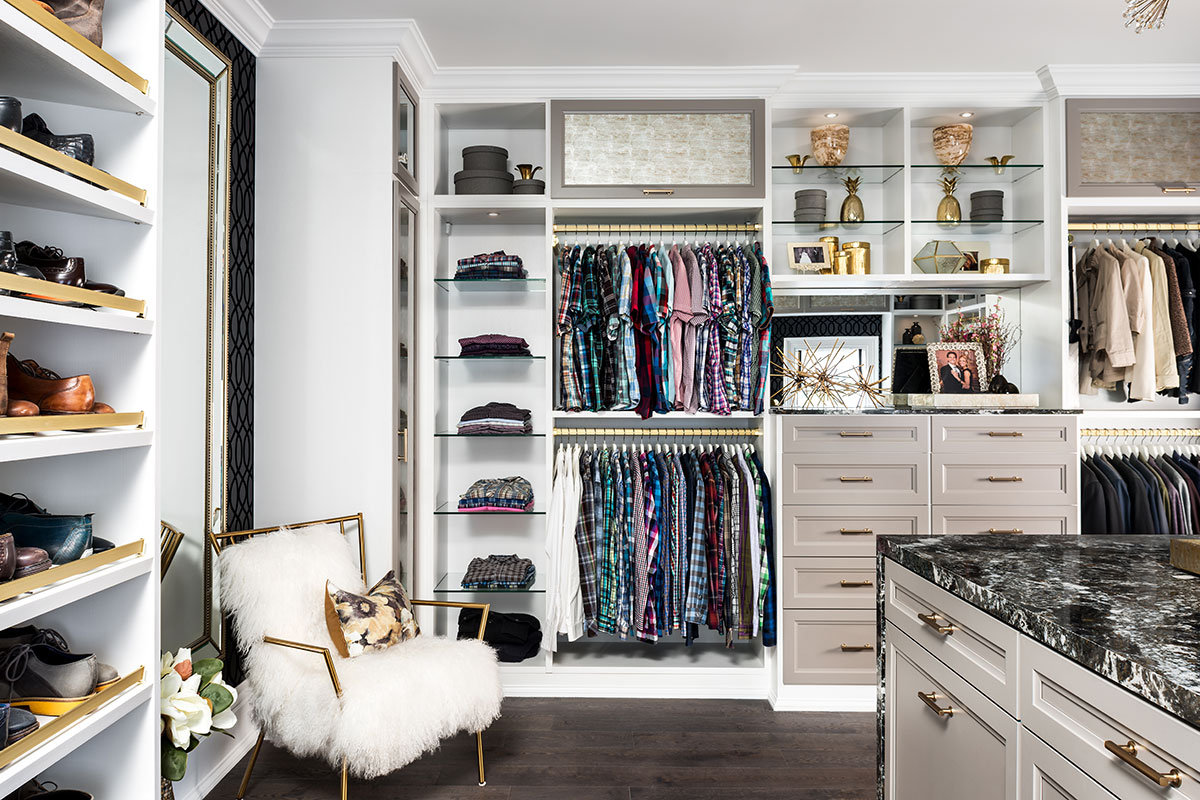
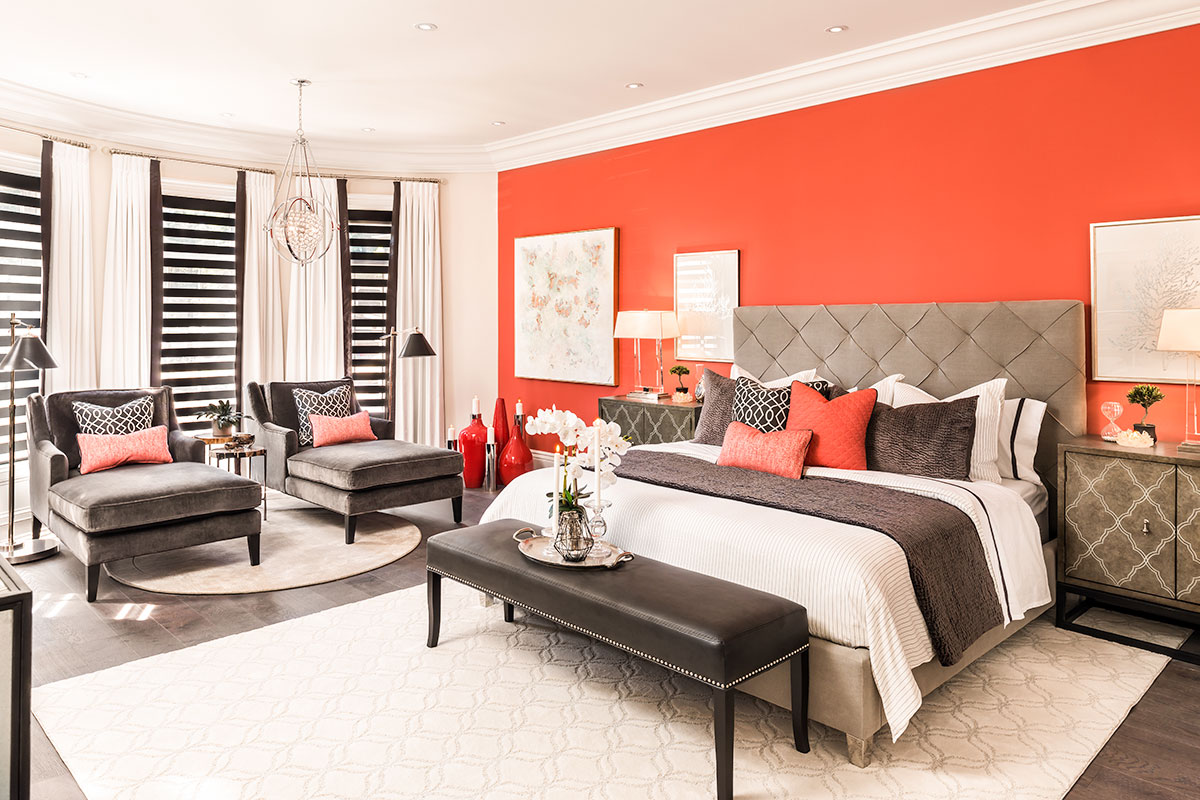
 The Mudroom is a great space for children and adults to drop off outerwear, boots and shoes. The cushioned bench gives everyone a landing spot to change from the outdoors to inside.
The Mudroom is a great space for children and adults to drop off outerwear, boots and shoes. The cushioned bench gives everyone a landing spot to change from the outdoors to inside.
 This angle of the Craft Room features craft storage and counter space plus an office desk for Sabrina to get her work done.
This angle of the Craft Room features craft storage and counter space plus an office desk for Sabrina to get her work done.
All text, images, graphics or code on janelockhart.com are the property of Jane Lockhart Design Communications Inc. and are protected by copyright, trademarks, database and other intellectual property rights. View our Terms of Use for more information.

